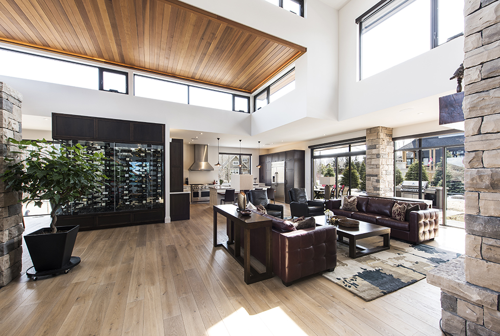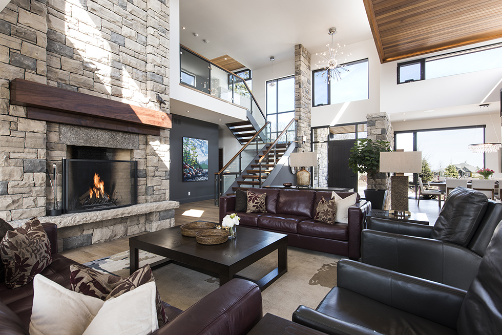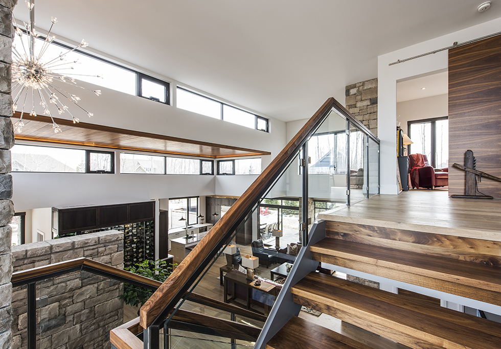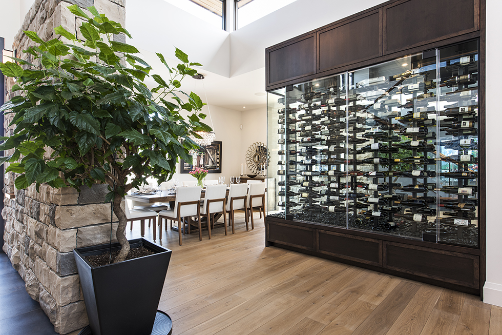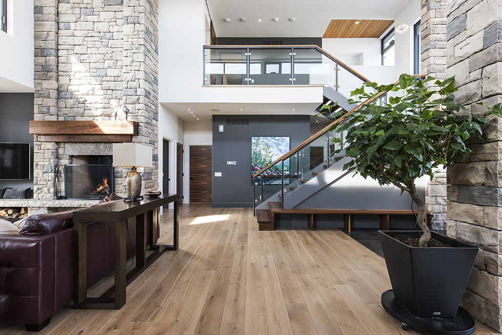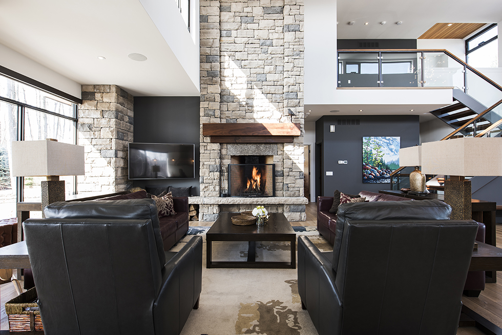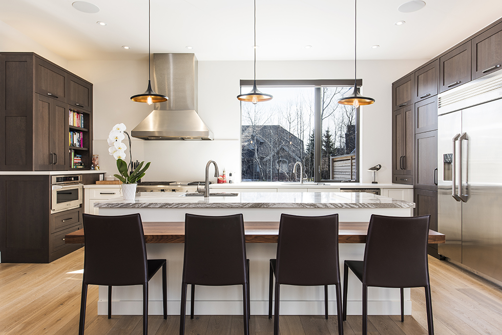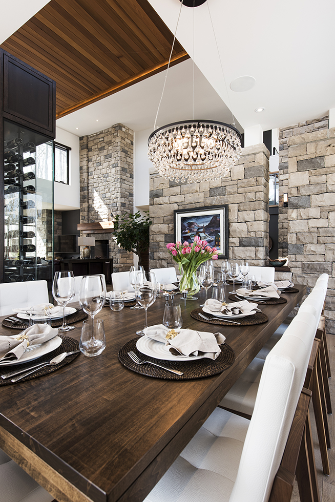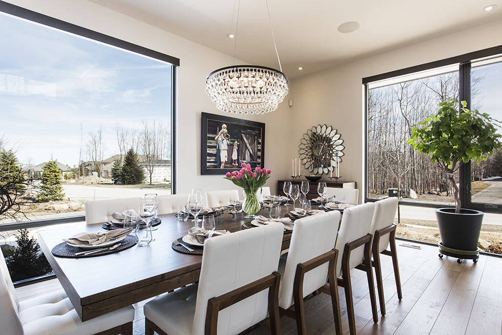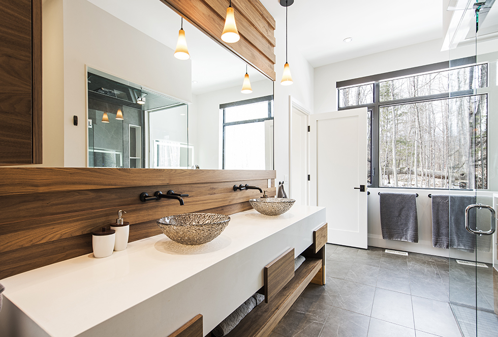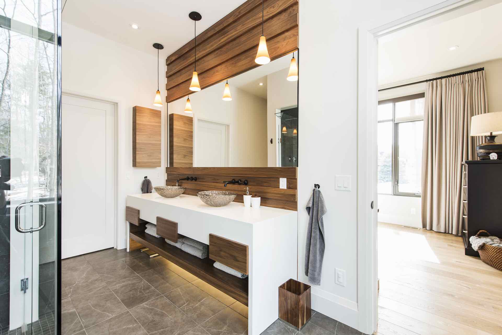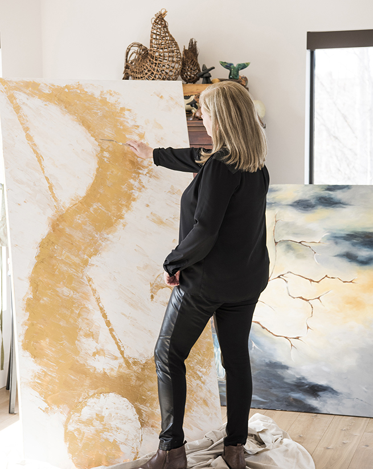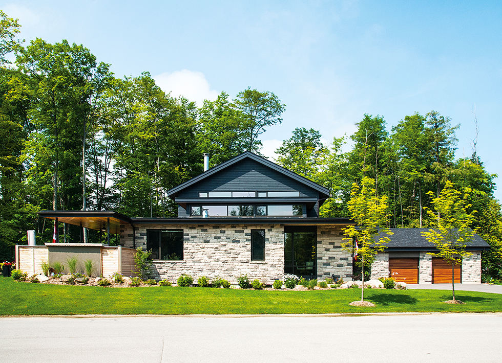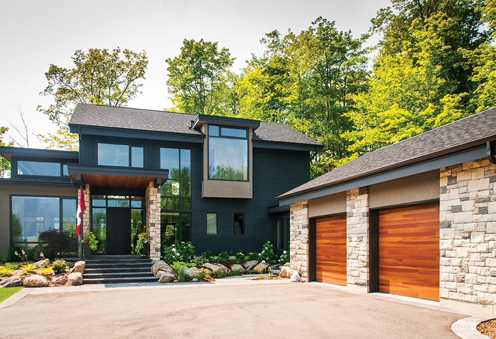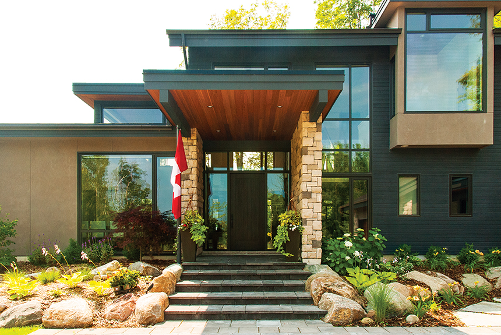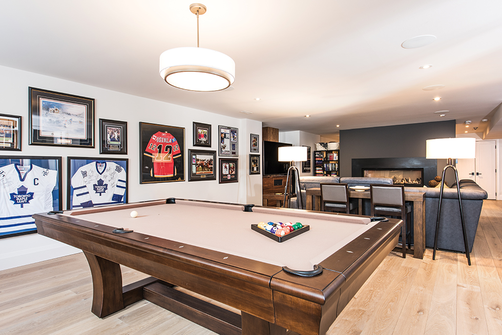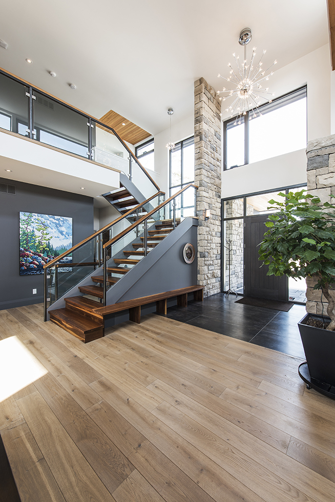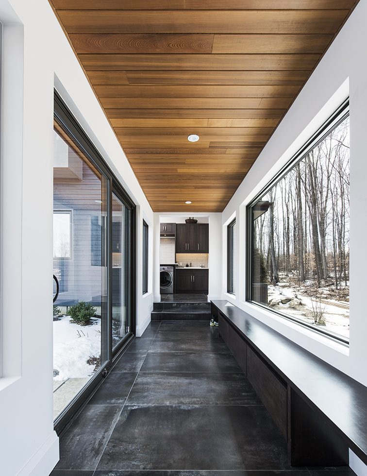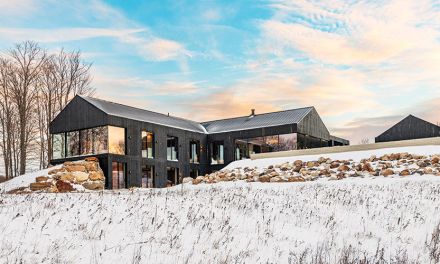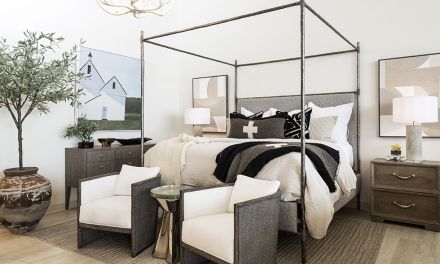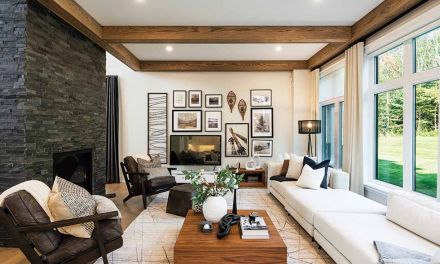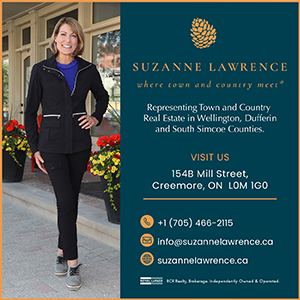Having outgrown their townhouse in the Blue Mountains, Cathy and Bob dreamed of building the ultimate family escape. Something cozy and sturdy, where theirgrandchildren could run amok—with room for everyone—somewhere the couple could eventually retire. In the spring of 2014 Bob was on a ski trip with long-time friend Dave Harrington of Absolute Craftsmen, when he popped the question: “Will you build our new home?”
Enlisting a dream team of architect Ted Handy and Absolute Craftsmen, Cathy and Bob built a flat-roofed, terraced house with voluminous spaces and floor-to-ceiling windows. While it’s architecture is 21st century contemporary, the house is unquestionably warm while embodying the functionality the homeowners wanted. “We talked about golf, skiing and how we like to be outdoors,” explains Bob. “That’s really how we got started. The basis of the build was to bring the outside in, with use of stone, several types of wood and natural elements.”
The result is a stunning, durable, unique, custom built home, which exemplifies elegant understated luxury. “West Coast Modern,” describes Cathy.
“Airy, bright and very us.” “A house for entertaining,” chimes in Christine Harrington, of Absolute Craftsmen. “That’s what I kept hearing from Bob and Cathy at each of our meetings.” –which is immediately clear by the custom built ‘wine wall’ that inhabits the space between the kitchen, dining room and living room. An unlikely statement piece, the wine wall is climate controlled with custom made wrought iron wine ladders from Desiron in Thornbury. “The mirror at the back makes us believe we have more wine than we actually have,” laughs Bob. “But the mirror really brings the piece to life. In the evening when the light shines within the case, it’s really spectacular.”
There are plenty of other standouts in this room, including twin leather couches in a deep shade of bordeaux and walnut stairs that wrap around to create a bench. Hearty European oak flooring runs throughout the main level. “Having had dogs, we wanted durable floors,” explains Bob. “Cathy was adamant that it not be too dark. She was spot on in choosing this light colour. It’s warm and not overpowering with the other wood we have in the home.”
The centrepiece of the great room is undoubtedly the natural stone Rumford fireplace, which evokes relaxation and indulgence. “We always have a fire going,” laughs Cathy. With the custom-built elements of the home taking centre stage, there isn’t much need for art. A lone Jennifer Woodburn painting adorns the wall behind the stairs—entitled “Layers of the Bay”—this piece was commissioned for Cathy and Bob. “Jennifer was incredible to work with,” remembers Cathy. “She created something for us that works with our colours, and reminds us how beautiful this area is. I just love the movement of the dramatic sky.”
Simple, uncluttered and workable was the objective in the kitchen. “Cathy had a kitchen designer,” remembers Christine Harrington, who worked with the couple throughout the building and designing process. “But she had such a clear idea of what she wanted and knows how she likes to work. She basically just needed someone to put the design in the computer.” Stained cherry wood cabinets stand like book ends on either side of the Cesarstone topped workspace, while white shaker cabinets run from counter to floor. “We have three sinks,” notes Cathy. “And we use them all.” A butler’s pantry is tucked between the kitchen and the dining room, and conceals a dishwasher, sink, additional cupboards and an extra dishwasher.
“One of the things we learned from our open concept townhouse,” explains Bob. “Is when you’re cooking and entertaining in the same space, you’re rushing to get rid of the dishes and to hide them. When you have a dishwasher in the butler’s pantry, you’re able to just close the door on the mess.”
A trio of copper lined pendant lights hang over the Cambria quartz island top. The floating walnut bar subtly echoes the walnut mantle above the fireplace, as well as the stairs. “Walnut can be overpowering if used a lot,” explains Christine. “It can almost be retro if it’s overused. But in this house, walnut is the accent wood, which is used the right amount.”
A spherical, crystal chandelier glows above the custom harvest table, which is one of the couple’s favourite pieces. “We had this table made to order,” says Cathy. “It’s formal and modern, but I wanted more of a rustic feel, so we went with a lighter coloured wood. The company ended up using this table on their website!”
Modernist yet warm, vegan leather chairs with walnut legs, which were sourced by Cathy in Quebec, encircle the table. An illustrative oil painting by artist Henry Giroux entitled ‘Peace in the Valley’ adds space, interest and depth to the dining room. “We’ve had this painting for over 15 years and really wanted it in the dining room, so we ended up hanging it on the rock wall,” laughs Bob. “When you go with big windows, you lose a lot of wall space.”
“The idea was to keep the master simple and uncluttered,” explains Cathy. With the walls, ceiling and trim painted with Benjamin Moore’s ‘Collingwood’, the oversized windows and the birch trees beyond take centre stage. Blackout drapes by Ashton Blinds in Thornbury allow the couple to enjoy Saturday sleep-ins in their cherry wood sleigh bed. “We specifically made this room small. We want to live in the house and sleep in the bedroom.”
Subtle yet impactful details in the master bath, include his and hers bowl sinks, heated tile flooring, a steam shower and makeup table for Cathy.
Now semi-retired, Cathy has more time to devote to her passion for painting and creating. “When we started designing the home, we knew we wanted to have an artist’s studio,” explains Bob. “We originally designed a studio above the [semi-detached] garage, but Dave [Harrington] said ‘You’re essentially building a whole other house!’ So we turned this space, which was originally going to be a bedroom—and can go back to being a bedroom one day—into Cathy’s art studio.”
“Working with the Harrington’s was awesome,” recalls Cathy. “Christine and I think so much alike. We bounced ideas off each other and as a result, the house is a reflection of that relationship.” Thanks to this collaboration of like minded professionals, and a clear vision on the part of the homeowners, this buzzing family home feels like a year-round retreat.
Showcasing texture and dimension, the exterior of the home is a combination of rock, board and stucco. “I love the horizontal lines,” explains Cathy. “And, the cedar under the soffits which carry into the house.” The terraced roof with a clear storey was designed to maximize the home’s energy efficiency. “We’re facing due south,” explains Bob. “So in the winter, the house is facing the sun, which helps to naturally heat the house. The overhangs are designed to block the sun in the summer so the house stays cool. The windows on the clear storey, open and close via remote. In the warmer months we open the upper windows, as well as a window on the main floor and we get a really nice, cross breeze.”
The oversized windows feature engineered fibreglass frames, which carry the weight of the glass without requiring additional posts. “We wanted a clean look and we consciously like to buy Canadian products when possible,” adds Cathy. “Our floors and windows are both by Canadian companies.”
The two stall garage is connected to the house via an all glass breezeway which acts as a functional utility/mud room. “The walkthrough was one of those things that happened out of necessity due to building constrictions,” explains Bob. “But it has ended up being one of our favourite parts of the home.”
As active as life is on the main floor, downstairs there’s an escape: a media room, three bedrooms and a gym. “The media room is one of our favourite spaces,” says Cathy. “We set it up so we could fit the whole family.” An oversized sectional couch in ‘spill friendly’ slate grey beckons to be sat upon (for hours). The horizontal Napoleon gas fireplace, framed in natural stone, is accented by walnut plank millwork by Absolute Craftsmen. |E|
Source Guide…
Builder – Dave & Christine Harrington of Absolute Craftsmen Ltd.
Architect – Ted Handy & Associates Inc.
Interior Design/Decor – Homeowners
Stone Mason – Steve’s Masonry
Windows – Inline Fiberglass Windows
Kitchen Cabinetry – Millwork by Cabico, Walnut breakfast slab sourced and custom made by Absolute Craftsmen Ltd. (along with Fireplace Mantel),
Kitchen Plans by Bouchard Design
Window Coverings (blinds and master BR) – Ashton’s Blinds
Appliances – GE Monogram (kitchen), KitchenAid (pantry)
Entertainment & Alarm System – Huronia Alarms
Bathroom Cabinetry – Master Bathroom by Cabico (plans by Bouchard Design),
Upstairs, Powder Room and Basement Guest Bathroom Vanities
designed and made by Absolute Craftsmen Ltd.
Bathroom fixtures – Brizo Jason Wu Collection (Master), Newform O’rama (Powder Room)
Tile – Ciot
Flooring – Northern Wide Plank Flooring Installed by Absolute Craftsmen Ltd.
Paint Colours – Benjamin Moore – ‘Calm’ is on most ceilings and walls
Bedrooms: Benjamin Moore – ‘Collingwood’
Feature Wall Paint Colour: Benjamin Moore – ‘Overcoat’
WORDS • CARA WILLIAMS INTERIOR PHOTOGRAPHY • CLAY DOLAN EXTERIOR PHOTOGRAPY • ANDREW SLADE

