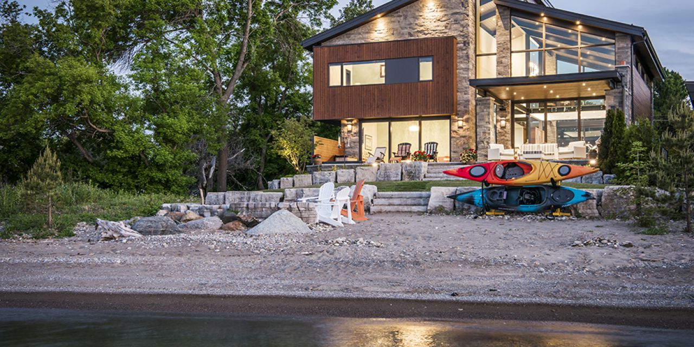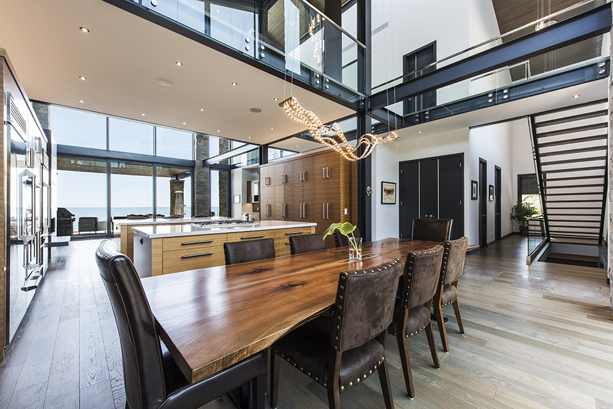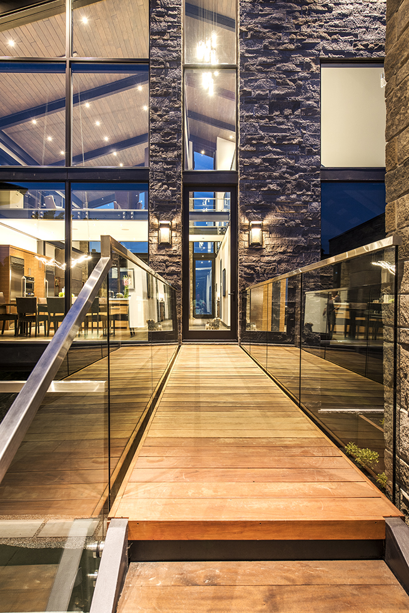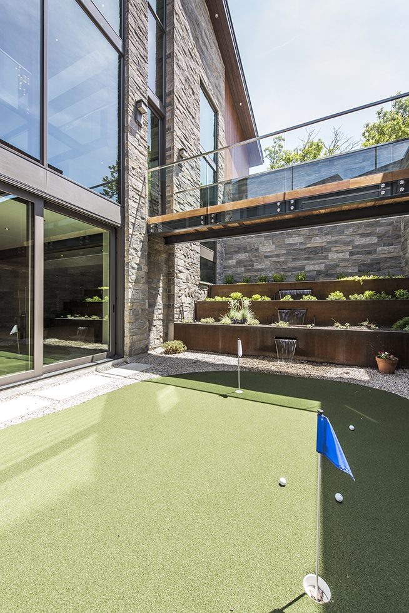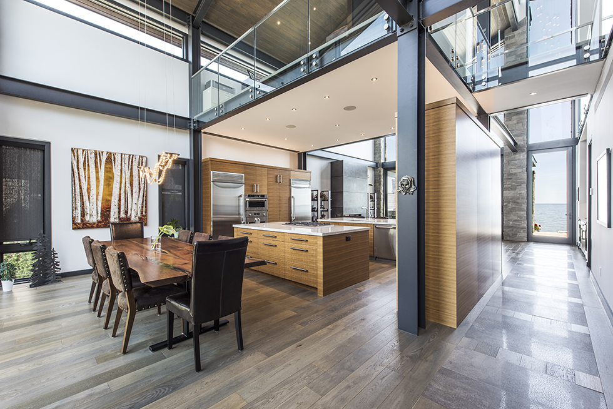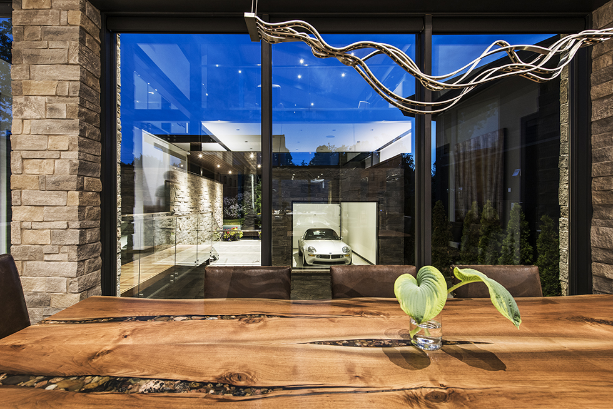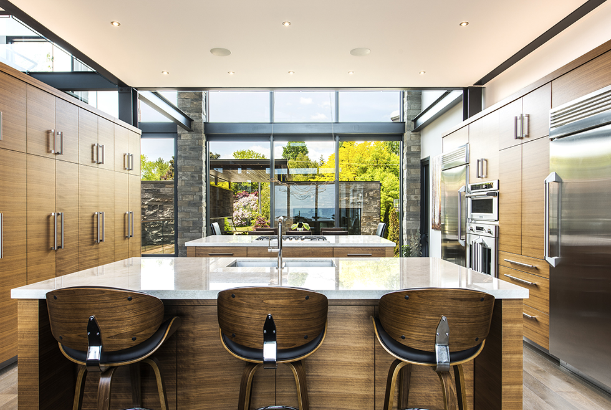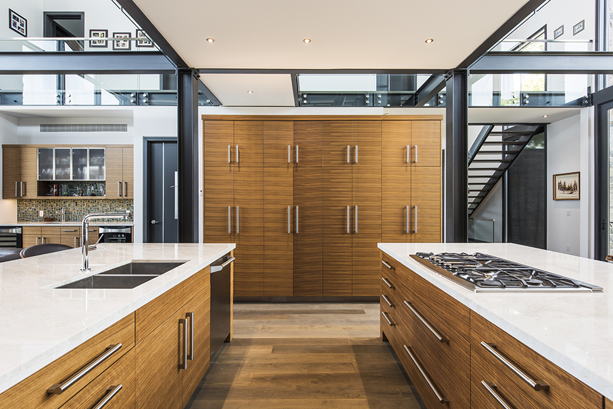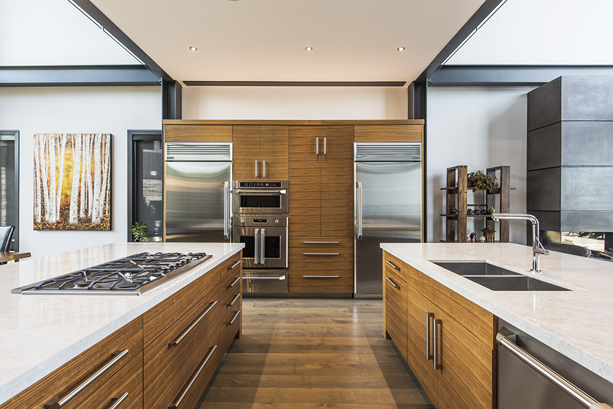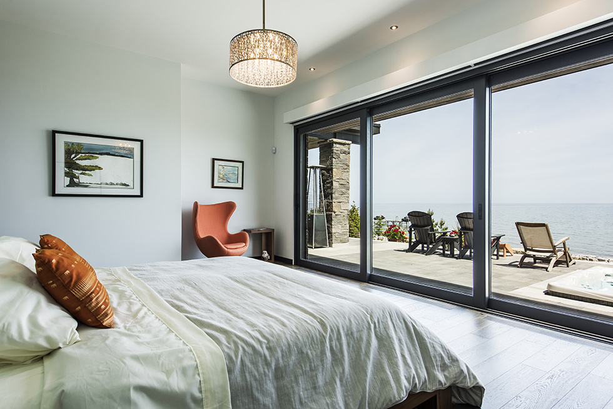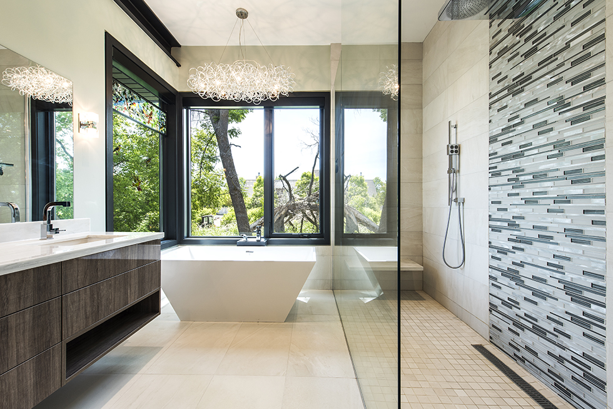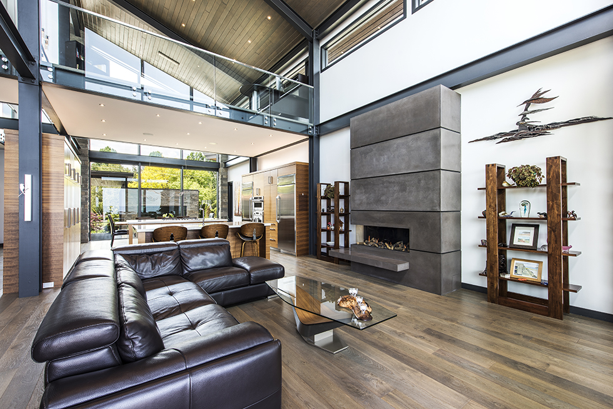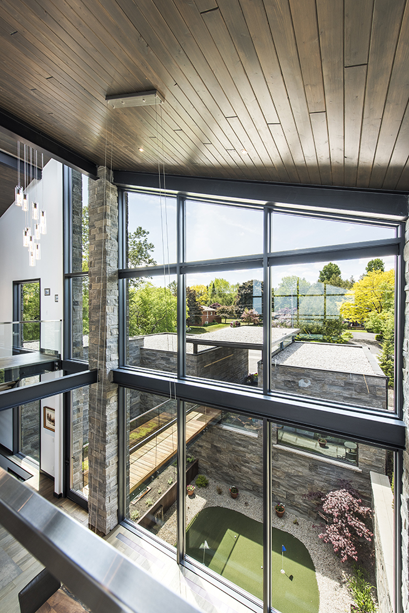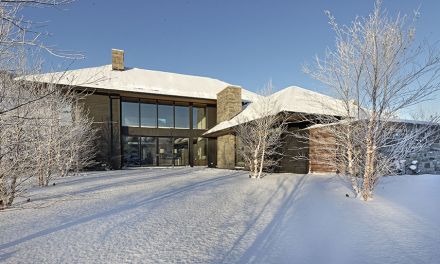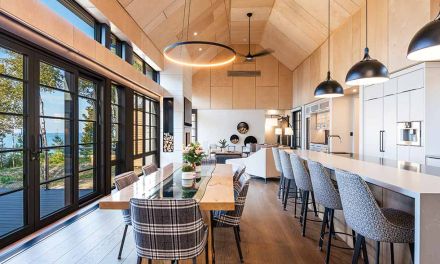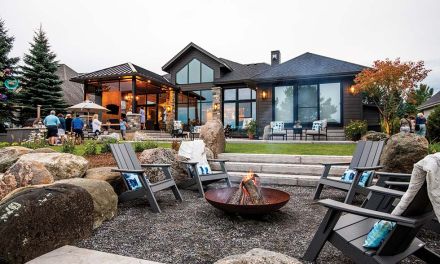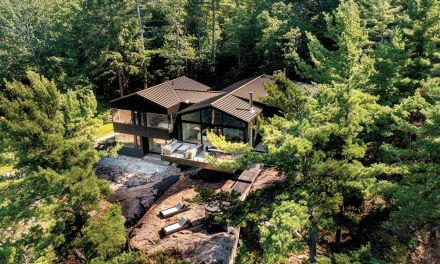Many top Architects have found inspiration for luxury in a rather humble material: steel. It turns out the structural skeleton of a building holds significant visual inspiration—what’s usually reserved for strength and support, hidden behind cladding, is front and centre in this contemporary home designed by Architect Brad Abbott of Abbott Inspired Design and built by Patrick B. Coulter and Associates Inc.
Words by Cara Williams. Photography by Clay Dolan
“The exposed steel superstructure is the actual structure of the building,” explains Patrick Coulter. “The exterior walls are just a curtain to the steel structure, which doesn’t actually touch the walls. This is very uncommon in residential builds—I don’t think we’ve ever done this. It’s normally done in high rise buildings and big industrial buildings, 50 storey office buildings and the like.”
Steel has proved adept at blending in yet standing out and is flexible enough for significant customization— the interior spaces are roomy and efficient, and make maximum use of volume, proportion and light. Sliding doors on either side of the house open from a limestone terrace onto the first-floor great room, kitchen and dining room. The atrium from the street features a mahogany bridge which teeters over a sunken golf green and babbling waterfall feature.
Inside, the house’s levels offer lovely gradations of view and mood. Georgian Bay, to the northeast, appears in different perspective from the first-floor terrace than it does from the homeowners’ second floor office. Upstairs the expansive view opens up and the lake appears endless. One certainly has the feeling of being shielded, yet at the same time exposed to the elements outside.
The dining room features a gleaming, live edge table and a stunning LED chandelier from Georgian Design Centre, Collingwood, which echoes the undulating waves of the bay beyond. A cluster of birch trees anchors the space in a spectacular painting by Stephen Gillbery, from Loft Gallery in Thornbury. But perhaps the biggest conversation piece is the glass-front garage, which features the homeowner’s prized sportscar. “Isn’t that unique?” asks Patrick. “What a show-stopping feature.”
No matter the occasion, this kitchen can handle the heat. Natural wood cabinets and white marble countertops line dual islands, outfitted with all of the accessories one could need. Cooking is definitely a priority in this space: the gas range is embedded in one island, opposite to the dishwasher and sink in the other island. The larger appliances —double ovens, fridge and freezer— tuck into the side cabinets so as not to obstruct the views in either direction.
“We wanted to try to maintain an open view, front wall to back wall,” remarks Patrick. “So, when you’re at the dining room table, you still see the water even though the kitchen sits in the middle. The only way to not have any upper cabinets blocking the line of sight, is to have two islands. It makes for a nice workspace though, because the working triangle of cooktop, dishwasher and fridge are all still in an efficient, tight triangle in the centre. There’s no real reason for guests to come inside that area, where the cook works.”
“The interior of the building carries the same architectural themes from space to space,” notes Patrick. “The detailing is consistent throughout the rooms, including the master bedroom.” Floor to ceiling windows and sliding glass doors provide unobstructed views of the bay, deck and spa. “Two steps to the hot tub,” laughs Patrick. “That was also important to the clients.” Remote window coverings, installed by Red Brick Group, ensure privacy and encourage weekend lie-ins without the annoyance of uninvited sunlight. And because the view is the headliner, minimal décor is required. A simple teak king-sized bed is flanked by matching low profile teak bedside tables and a pair of tangerine reading chairs.
The master en suite is beautiful in its simplicity, with an abundance of natural light. “This type of window allows you to have a narrow frame both inside and out,” explains Patrick. “As a result, the light in here is incredible.” The generous shower runs the length of the back wall and features a polished stainless-steel rain shower-head. Oversized soaker tub, marble countertops and his and her sinks with fixtures and finishings from Georgian Design Centre add to the luxury of the space.“
“The lot was quite scruffy when the clients purchased it,” explains Patrick. This glass-fronted home calls for an outdoor space that makes an impact indoors, too. The homeowners achieved that by edging a ledgerock path with structural plantings, including cedars, perennial beds and annual planters. The terraced roof above the al fresco dining area provides a bit of romance—and welcome shade. Carrying the same theme as the interior, the roof floats by itself on a steel structure, independent of a support post. “The outdoor space has a full wood burning fireplace and it ties to the free structured roof—which means the roof doesn’t attach itself to the building.”
Ultimately, the mix of modern contemporary and industrial steel make the design beyond interesting and moves it into the realm of wow. Having an equally impactful view from the street side of the home as from the lakeside was also a goal achieved—thanks in part to the homeowners’ interwoven love of nature, light, golf and of course, a visually pleasing, need-to-be-seen hobby car. The collaboration between homeowners, architect, builder and interior stylings resulted in a harmonious lakeside retreat with spaces that flow seamlessly one into the other. This natural order subtly weaves not just the esthetic but the function as well.
Built to stand the test of time with a design that won’t give away its age, this home’s materials have been ingeniously integrated to resist Georgian Bay’s changeable nature, temperature variations and gale-force winds. |E|
Source Guide…
Builder – Patrick B Coulter & Associates Inc.
Architect – Brad Abbott
Appliances: MacDonald’s Home Furnishings
Bathroom Cabinetry: Clearview Woodworking
Bathroom fixtures: Georgian Design Centre
Countertops: Stone Edge Marble & Granite
Entertainment & Alarm System: Red Brick Group Inc.
Fireplace: concrete face by Michael Curtis
Flooring: Georgian Design Centre
Furniture & Accessories: Georgian Design Centre
Kitchen Cabinetry: Clearview Woodworking
Landscaping: Installation by Oasis North
Landscape maintenance: Dan Ladly & Riverview Greenhouses
Light Fixtures: Georgian Design Centre
Putting green: Backyard Golf Greens
Stone Mason: Devries Masonry
Tile: Georgian Design Centre
Windows & Doors: Ridley Windows & Doors Inc.
Window Coverings: Red Brick Group Inc.

