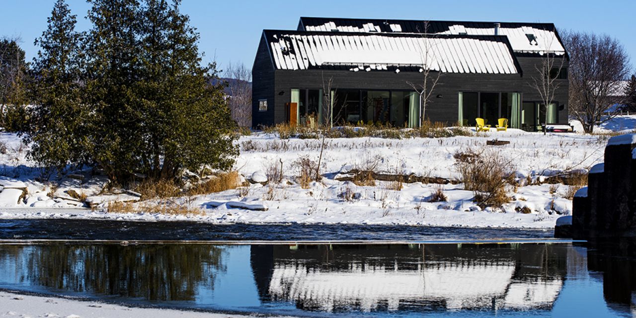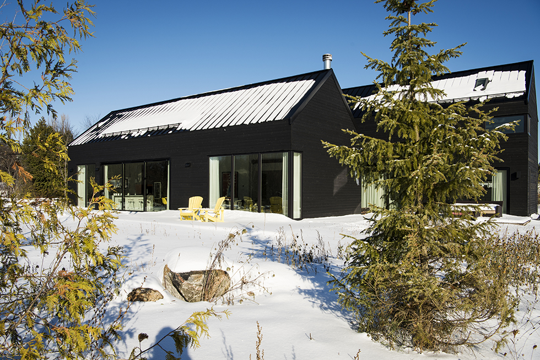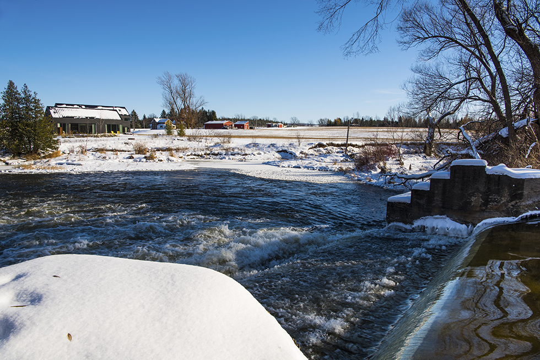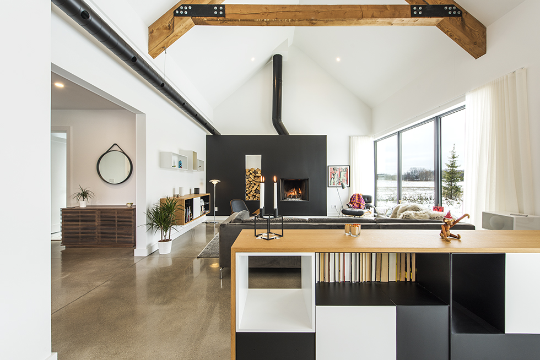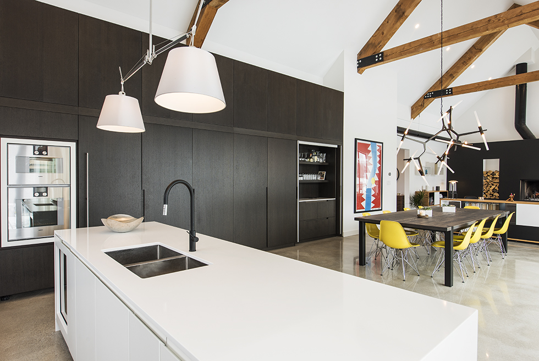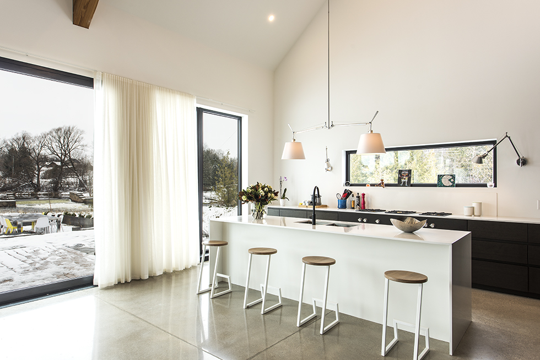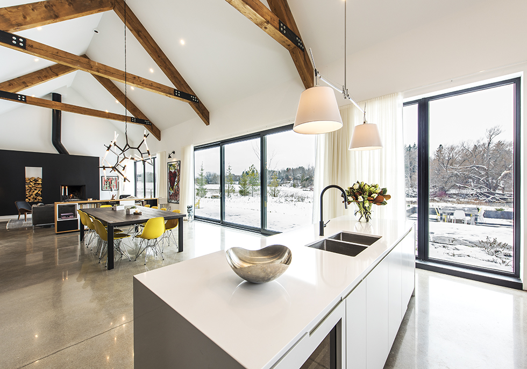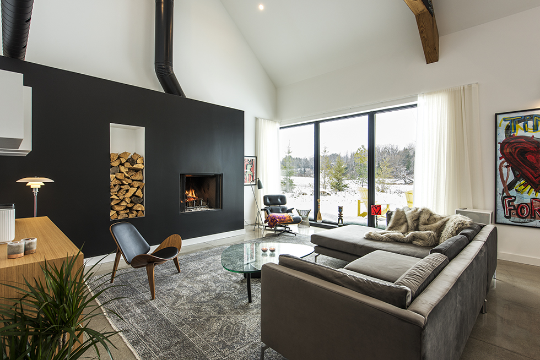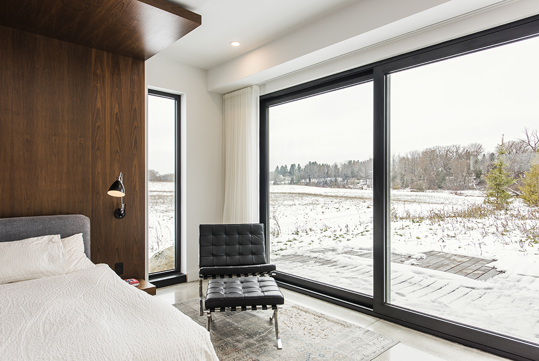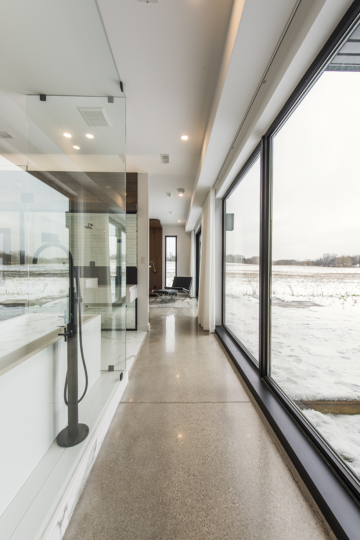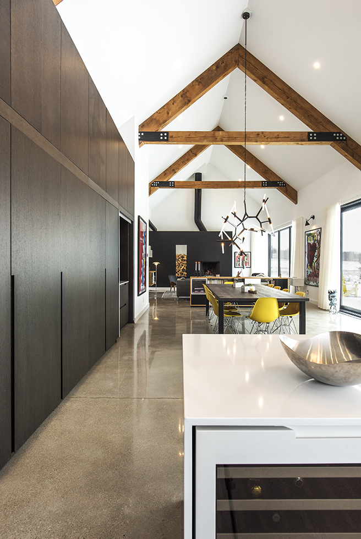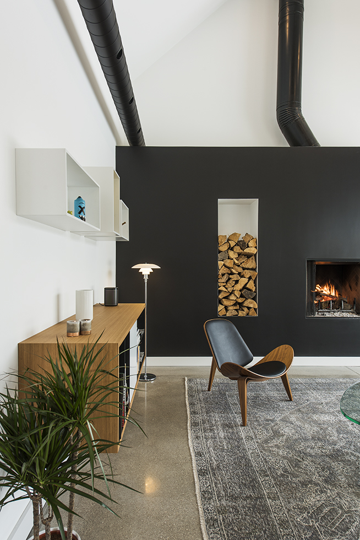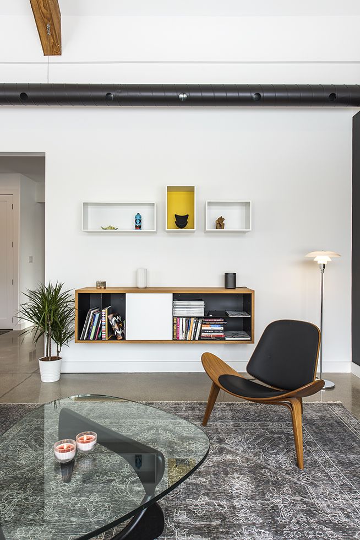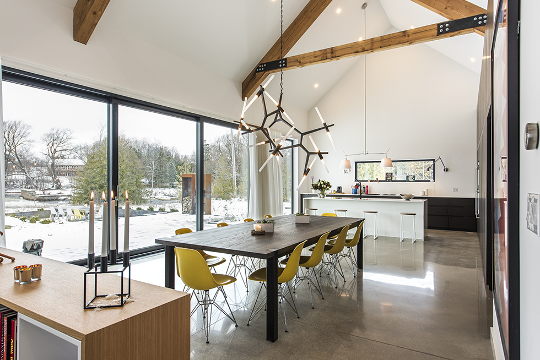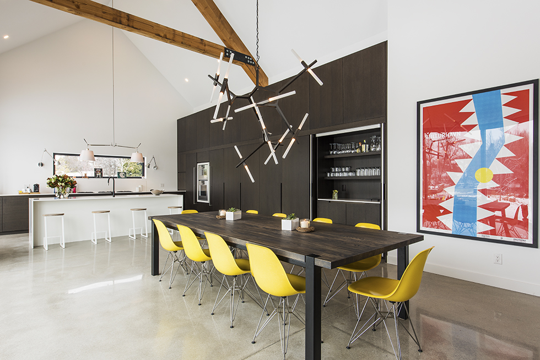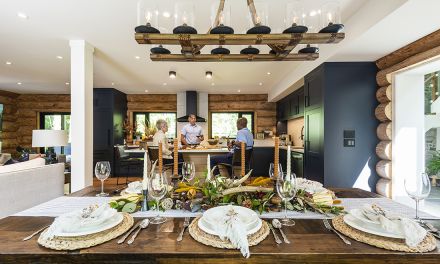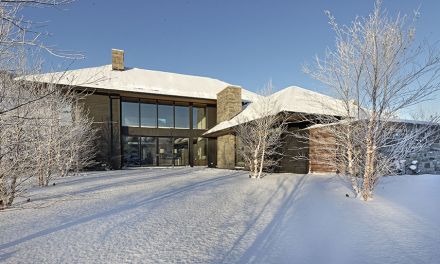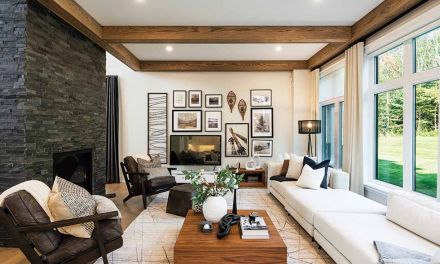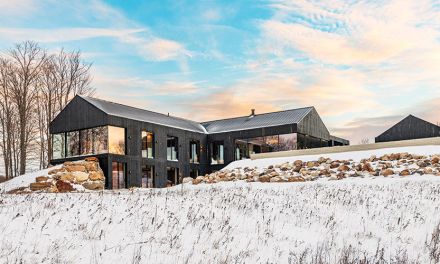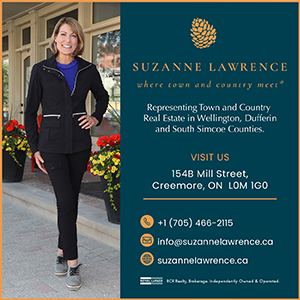For many who have grown up here, Slabtown holds a special place in childhood memories. The site of the old mill tells a story of the passage of time and has been a hidden gem to child and adult alike. The wildness of the overhanging trees and the rush of the water over the man-made falls of concrete create almost a fairy tale setting for youthful adventure.
Jesper Wahlberg and Jennen Phalen each grew up with strong ties to the Blue Mountain community and its boundless backyard. Avid skiers and cyclists, the draw of the adventurous and active area stretching across the Escarpment continued to lure them back over the years. It became a place to bring their children and eventually, a place to build a dream escape together.
Walking up the driveway on this particular sparkling snowy afternoon my senses were over-loaded with the breathtaking view, the sounds of rushing water, and the nostalgic aroma of wood smoke coming from the perfectly positioned home of Jesper and Jenn at the base of the falls.
Inspiration for the design came from the modern architecture in Scotland where new designers are respecting the history of the traditional ‘black house’, but aspire to take something that was at one time an emblem of sadness and poverty and give it a new voice.
The modern pastiche respects and compliments the environment while elevating concepts of space and materials. Jesper and Jenn’s home takes some of that older aesthetic and builds on it with genuine respect for the Beaver River and the land they love so much. Floor to ceiling glass reflects the outside surroundings, and allows them to flood the inside. They have chosen colours that harmonize with the trees and the water, and materials that are sustainable and honour the region. You can’t miss it when you drive along the Slabtown road, but by the same token you can’t be sure it wasn’t always there. Jesper clearly has a strong sense of design and wanted to find someone who could bring his vision to life.
“Anyone building a home, no matter the scale, is building their dream home. You have to be an ‘A’ type to want to build a house. Otherwise you would just buy it”.
Once Jesper secured the location it took about two years from the design to this finished stage. With the help of architect and designer Ben Gabriel, and building consultant Dave Peterson, the vision has been translated to its current reality
The open concept floor-plan is clean, welcoming and bright – warmed by flooding light that pours through the expansive European style windows, doors and curtain wall by Tiltco. The space is carefully curated with a custom dining table, light fixtures filled with personality, and added hints of cultural whimsy like the wooden monkey seated on the living room shelf. Jesper, who was born in Denmark, has collected many interesting items over the years during his many trips back there.
The house has radiant, concrete flooring throughout the common areas, and hardwood that compliments the exposed beam work in the vaulted ceilings. Kitchen surfaces are white marble—minimalist and complimentary to the steel gas range. The couple enjoy entertaining and value their kitchen space that blends seamlessly into the dining and living area.
Dish collections and appliances hide neatly behind sleekly designed doors allowing the space to feel expansive and uncluttered. On display are select prize pieces like Jesper’s candle holder, purposefully acquired artifacts from home, and art work that really must be seen to be appreciated. Most of the art on the walls are the work of Sunny Asamota who was a friend of Jesper’s mother. They are of great personal significance but also bring a hit of colour and excitement to the space.
One of the best experiences according to Jesper was the choice to use Neff Beautiful Living—a team of expert designers, artisans, and craftspeople, entrusted with envisioning and bringing to life some of the world’s most striking interiors. Jesper had a previous relationship with the company and was excited to include them in the building process. Neff’s model is to eliminate as many as five or six trades making themselves your one point of contact. This streamlines the design and makes things much easier for the builder as well. Neff sourced and provided trim, doors, cus- tom furnishings, bathrooms, kitchen cabinets and appliances.
Most of the art on the walls is the work of Sunny Asamota, who was a friend of Jesper’s mother. They are of great personal significance but also bring a hit of colour and excitement to the space.
The bedroom and bathroom speak to the minimalist design throughout with bright whites of ceramic subway tiles in the bath and shower, white marble with dark matte fixtures. As Jesper says, “I am all about clean lines”. The hints of warming wood on the bed match the view outside. Central in the room, the bed is framed by windows on either side and a curtain wall of glass that opens to the river beyond.
“We had to actually take some of the glass out to make the building code” Jesper laughs. Design and construction for both rooms came primarily from Neff, a company that Jesper had a previous relationship with and was excited to include in the building process.
Their home’s remote setting, close to quiet roads and trails allows ample opportunity for Jesper, an avid cyclist, to take to the open countryside. He is a Partner in Sea Otter Cycling Canada Inc. Their main event, The Sea Otter Classic, the world’s premier cycling festival has been a favourite in North America for almost 30 years, and in 2019, it will grow even more, expanding with Sea Otter Canada it’s set to take place in the Blue Mountains. The multi-day festival, expo and race will run from July 4 to 7, and will showcase the best cycling in Ontario, with wild races, fun for the family, and tons of bike demos and opportunities to test out the latest and greatest cycling products.
Unique to Ontario, road racers — as individuals or with a four-person teams — can take part in a single-day stage race comprised of three events. Earlier in the week, a downtown night-time Criterium will wow crowds, and a Gran Fondo, gravel race and more recreational rides will be open to the widest range of cycling enthusiasts.
But the real star challenges of the event will be the climbs — on and off-road. Inspired by Phil Gaimon, the festival is bringing a Hill Climbing Championship to Canada. This magazine will have an entire feature in our Spring 2019 issue – so stay tuned and get your legs ready.
Jenn noted that Jesper’s aesthetic, which draws very much from his Danish heritage, was a huge inspiration for their home. Jesper has deep appreciation for what the Danish refer to as hygge. In essence, hygge means creating a warm atmosphere and enjoying the good things in life with good people. The warm glow of candlelight, an important aspect of hygge is ever present here. There’s nothing more quintessentially hygge than sitting around with friends and family, discussing the big and small things in life. The open space of the main living area where dining easily moves into cozying around the fire speaks to this way of life for Jesper and Jenn. Furthermore the great, glass doors open up to bring the outside in for warmer days, and extend the dining opportunities to their beautiful waterside table and outdoor oven.
Throughout the week Jesper and Jenn are immersed in fast paced, demanding lives in Toronto. They describe the relief in feeling that intensity diminish as they get closer to their weekend home, where they can let those demands fall away and embrace a slower pace. The Beaver River boasts an ever changing beauty and richness that they have fully embraced in the engineering of their Slabtown retreat. |E|
Source Guide…
Architect – Design build / Ben Gabriel
Cabinetry: NEFF
Flooring: John Mealey, The Flooring Place Inc.
Furniture & Accessories: Design Within Reach Interior Design – the owners and NEFF
Landscaping: Gerrad Trainor
Light Fixtures: Louis Poulsen, Gubi & Anglepoise
Windows: Tiltco
Window Coverings – Eryn Trainor
Article by Jessica Crandlemire. Photography by Clay Dolan.

