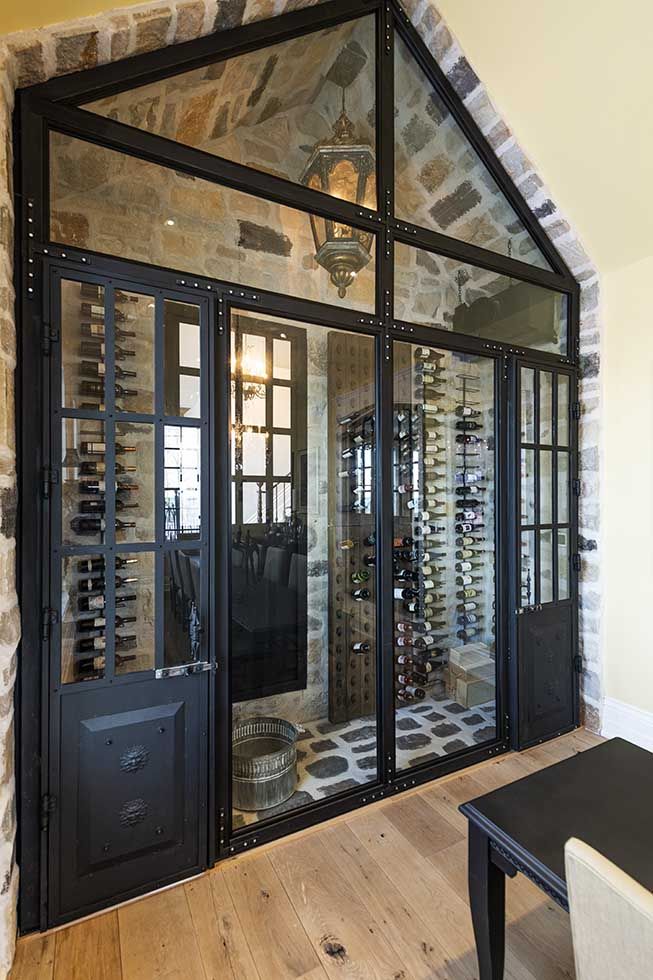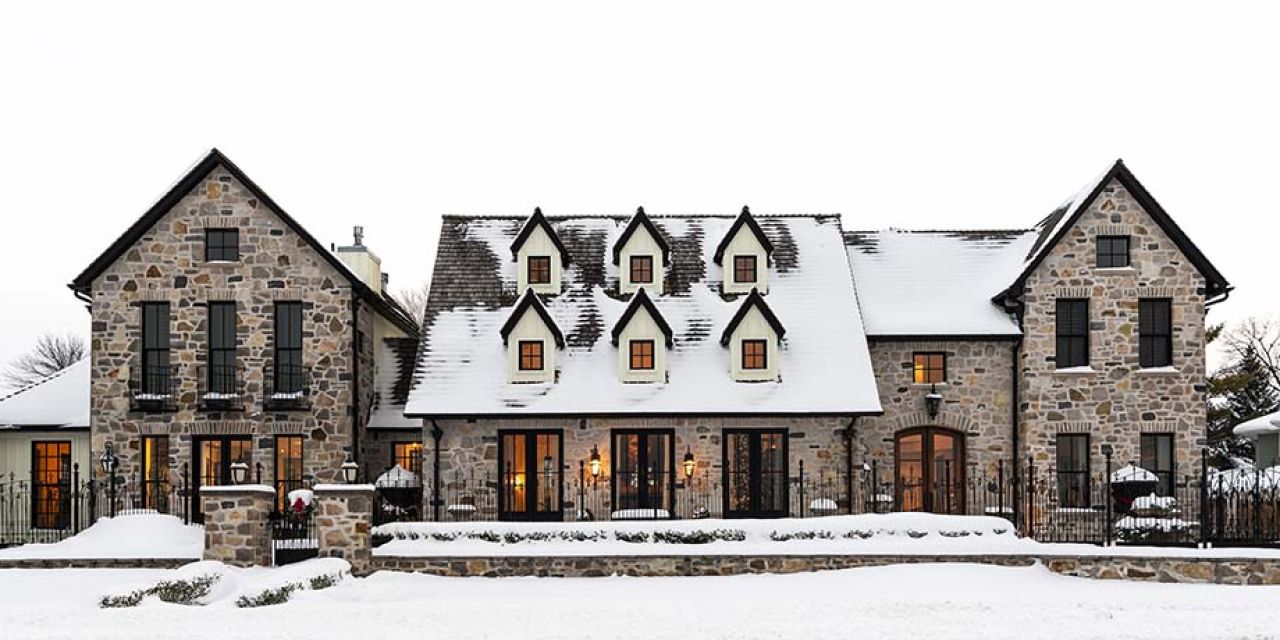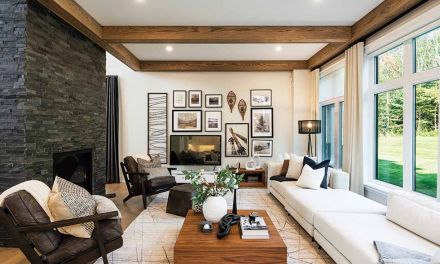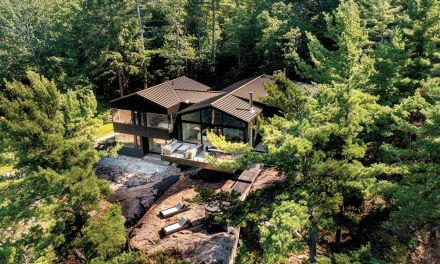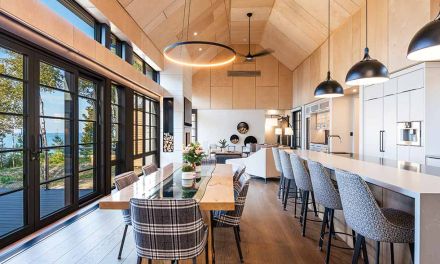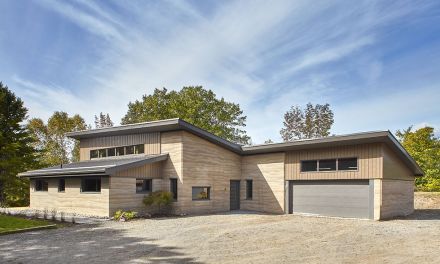Words by Cara Williams, Photography by Clay Dolan
Sometimes the best things in life take you by surprise. Kerry and Brian were staunch city-dwellers when they were approached by friends to housesit their waterfront home in Lora Bay. It was there that the couple happened upon a real estate pamphlet advertising a magnificent stone manor overlooking Georgian Bay. Just shy of 7,000 square feet, The Breakers is a landmark in Collingwood, sits adjacent to Sunset Point, and boasts 180° views of the water. Kerry was smitten, while Brian was unconvinced. “I was forbidden to tell our friends about the listing,” remembers Kerry. “Until we had decided not to buy it.” Of course, every one of the couple’s friends recognized the house—it’s hard to miss with its commanding stone façade, stately windows and a trio of Juliette balconies. After some cajoling from their peers the couple revisited the idea, made an offer and promptly sold their city home in The Beaches.
For over a decade, Collingwood locals knew The Breakers as a bedraggled bungalow across from Sunset Point. Built at the turn of the century, rumours hint at a sinister past—some even suggesting The Breakers was a safehouse for Chicago mobsters in prohibition days. The former owners demolished the original structure and construction on the new incarnation of The Breakers began in 2009.
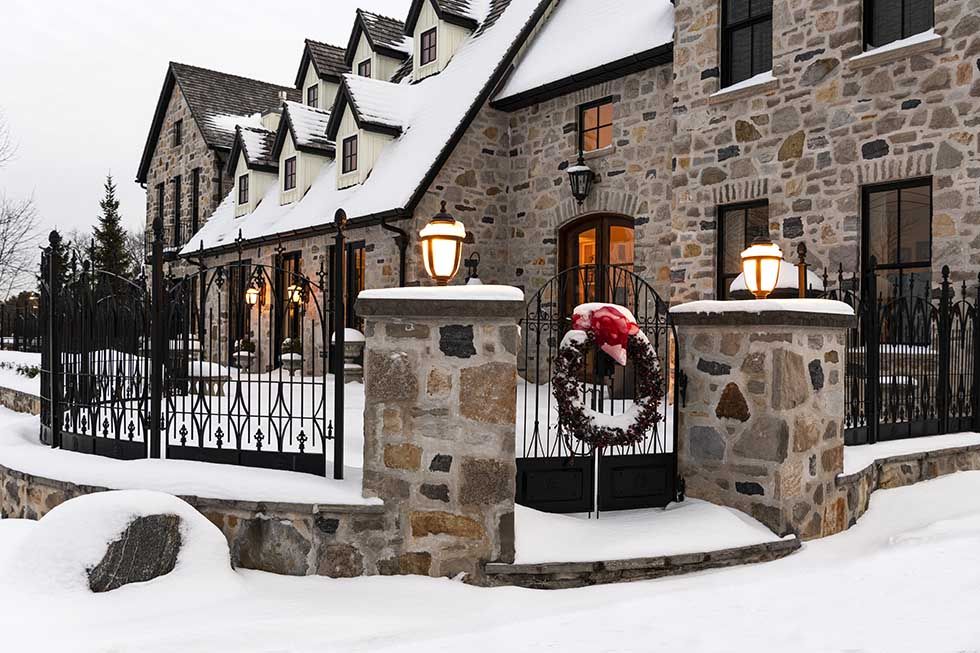
When Kerry and Brian took possession, they introduced design cues from their extensive travels and active lifestyles, blending European elegance with relaxed sensibilities. Such features include multiple conversation areas, four fireplaces, a stone-walled wine cellar, a home theater, gym, and large stone terraces that overlook Georgian Bay. While Kerry and Brian claim to disagree on their preferred aesthetic, the interior of the home is an eclectic and interesting melding of their tastes. “Brian likes textures, details and is the art collector in the family,” says Kerry. “I’m more about clean lines.”
While the home has the same footprint now as it did when it was rebuilt, the couple has refreshed nearly every inch, mixing furnishings that reflect their ardor for colour and pattern, and showcases their vast collection of art. The new house has expanded to three distinct wings with five bedrooms and eight full bathrooms— every single room tells its own story—there is no forgotten corner. “The kitchen truly is the heart of the home,” says Kerry. “We love it here, with the fireplace and views to the Bay.” The centrepiece is undoubtedly the generous Lacanche range, which was handcrafted in France. In a room with oodles of marble and granite, the couple enjoys their morning coffees together on the buttery sofa, or unwinding with a glass of wine with friends around the wood-topped island. The black and white marble tiled floor is heated underfoot for additional warmth. “We enjoy entertaining. Thanksgiving and Christmas are big celebrations in our house.”
A cardiologist at The Hospital for Sick Children in Toronto, Brian dabbles with woodworking in his spare time and has constructed many of the various side tables, hutches and desks found throughout the home. “It was surprising to us how well everything came together so perfectly in this house,” says Brian. “It’s like we were anticipating all our lives that we would end up in this house – it all just fits together.” Next to the foyer, a grand living room comprises most of the second wing and has a ceiling height that soars to more than 30 feet. A curving staircase accesses the second floor where a balcony overlooks the room below. Three sets of French doors open to the terrace from the various north-facing rooms, while a half dozen dormer windows add additional natural light. The colossal wood-burning Rumford fireplace in the principal living room has an imposing six-foot high limestone mantel—a painting by Canadian artist Tony Sherman hangs above.
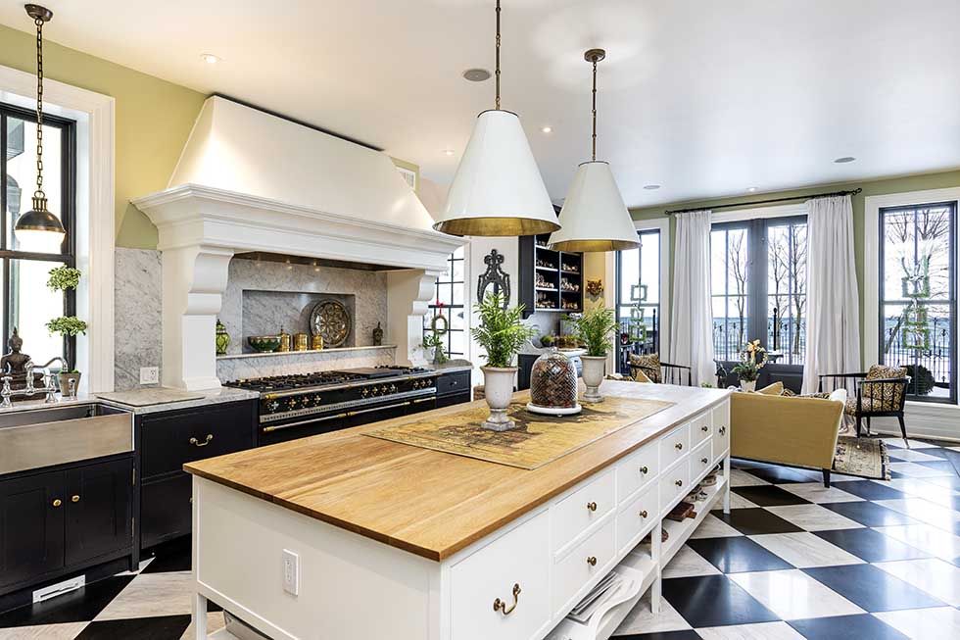
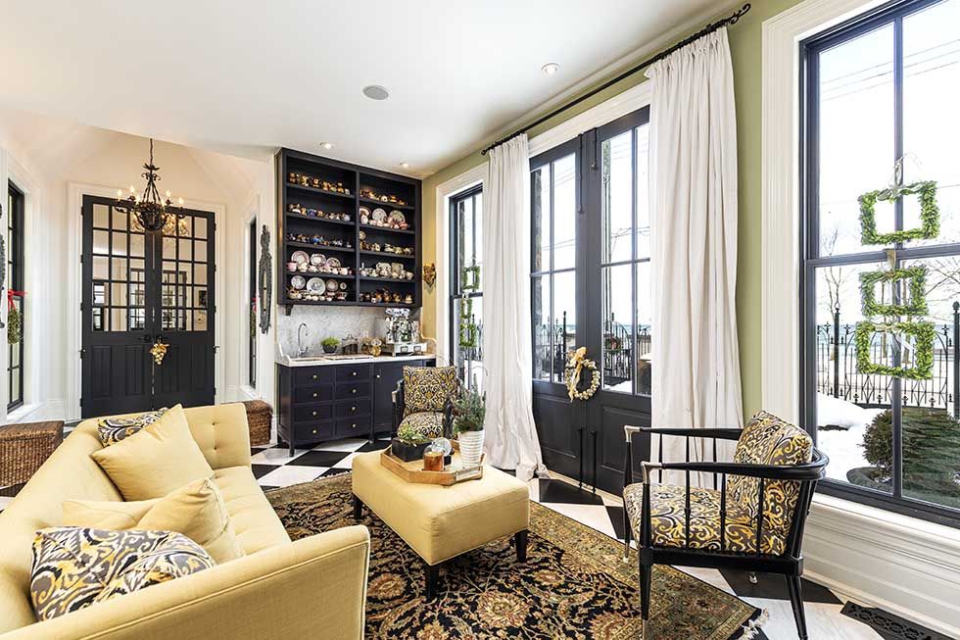
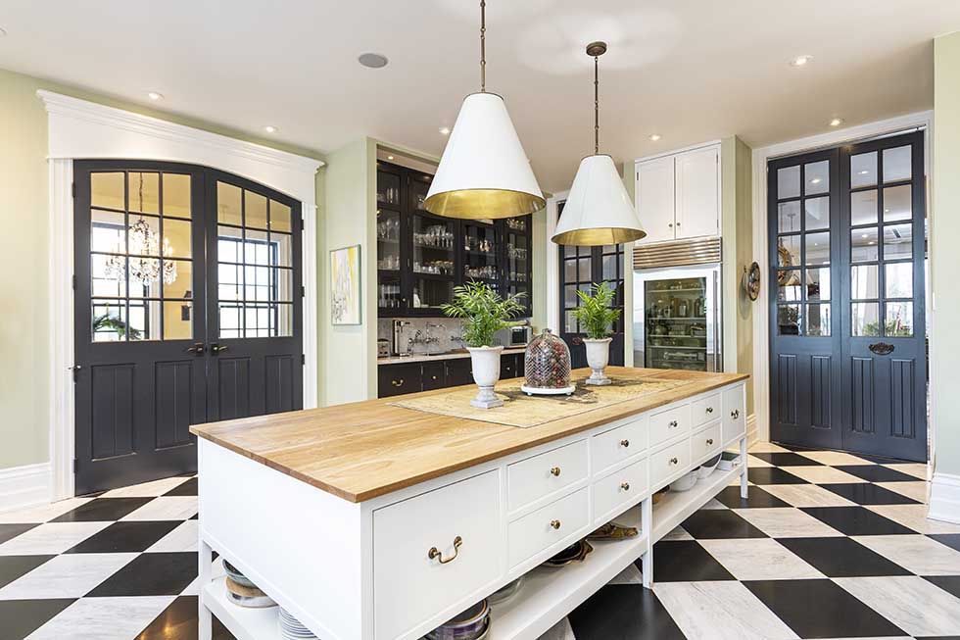
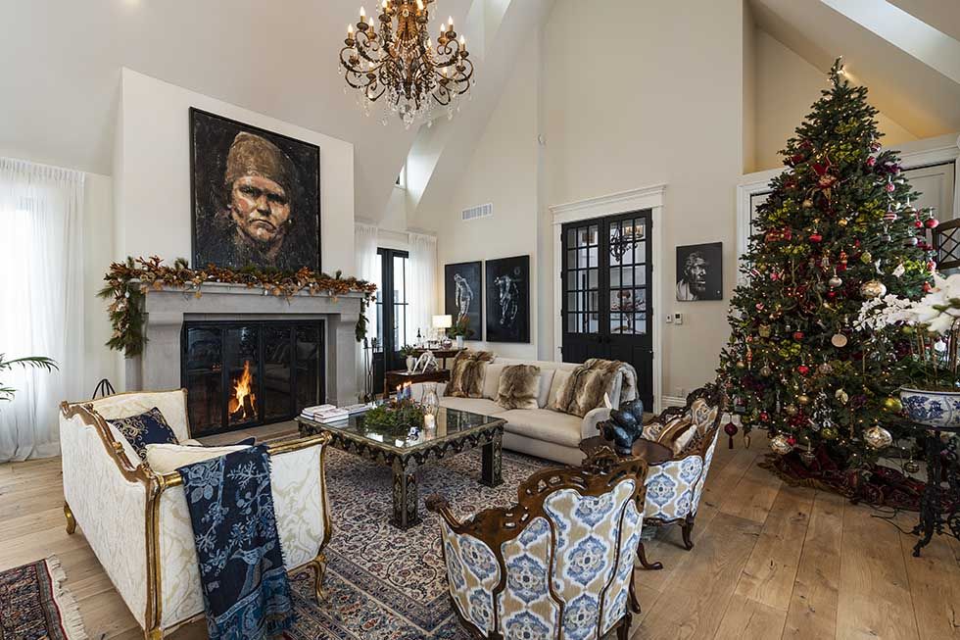
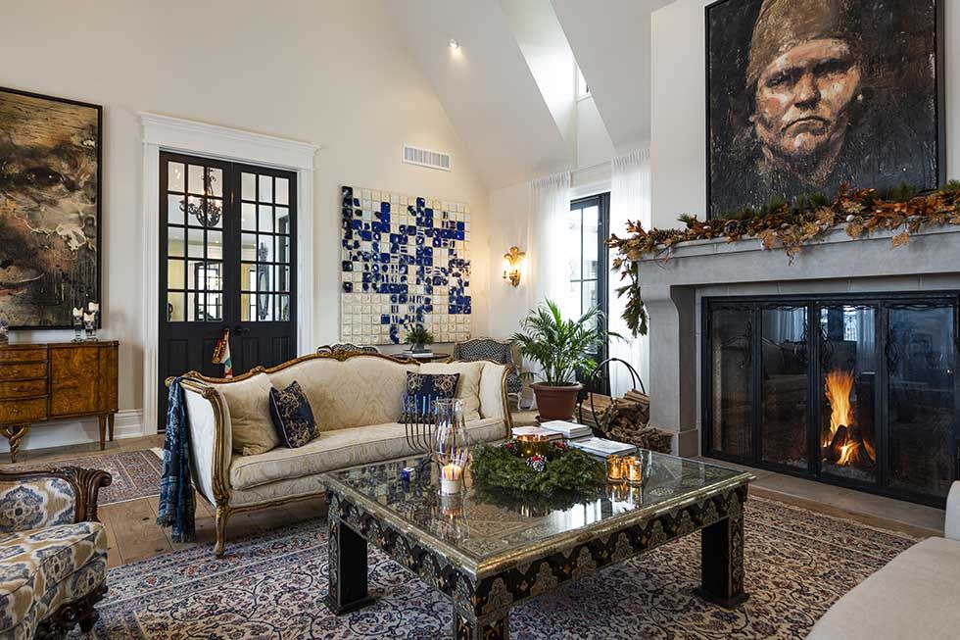
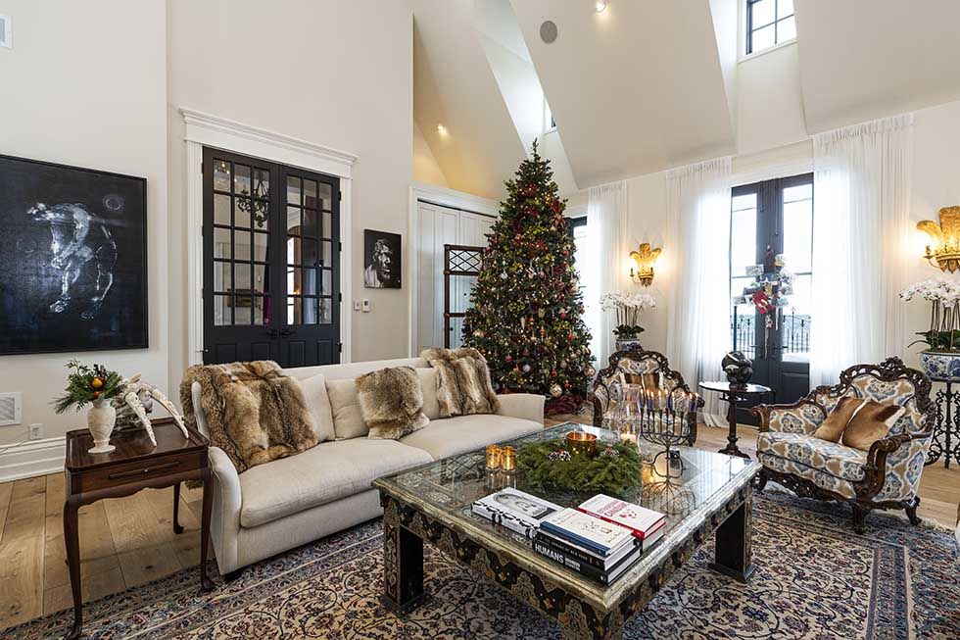
Sherman is perhaps best known for his encaustic portraitures like this one, which depict persons of historical significance. “The piece is called ‘The Bread Thief ’,” notes Brian. “It’s sort of a mug shot. Very moody—I just love it.” Adorning the walls are a set of four antique golden sconces, that once belonged to Malcolm Forbes and were sourced at an auction in Philadelphia. “The coffee table we found in Marrakech. It’s so heavy it had its own plane ticket.”
The three wings that comprise The Breakers are built around a private internal courtyard that shelters the in-ground saltwater pool, outdoor dining and lounging area with yet another stone fireplace. “The house is big,” laughs Kerry. “But we didn’t want it to necessarily feel big. We want it to feel warm and not overwhelming. Each room is comfortable without being too formal or stuffy.” The west wing, accessed from the foyer, serves as the guest quarters. With ample privacy, the ground-floor bedroom has French doors leading to the romantic courtyard which is lit by hardwired gas lanterns. And, with energy conservation in mind, four separate furnaces heat the various sections of the house—if a particular portion is vacant, the individual thermostats can be adjusted.
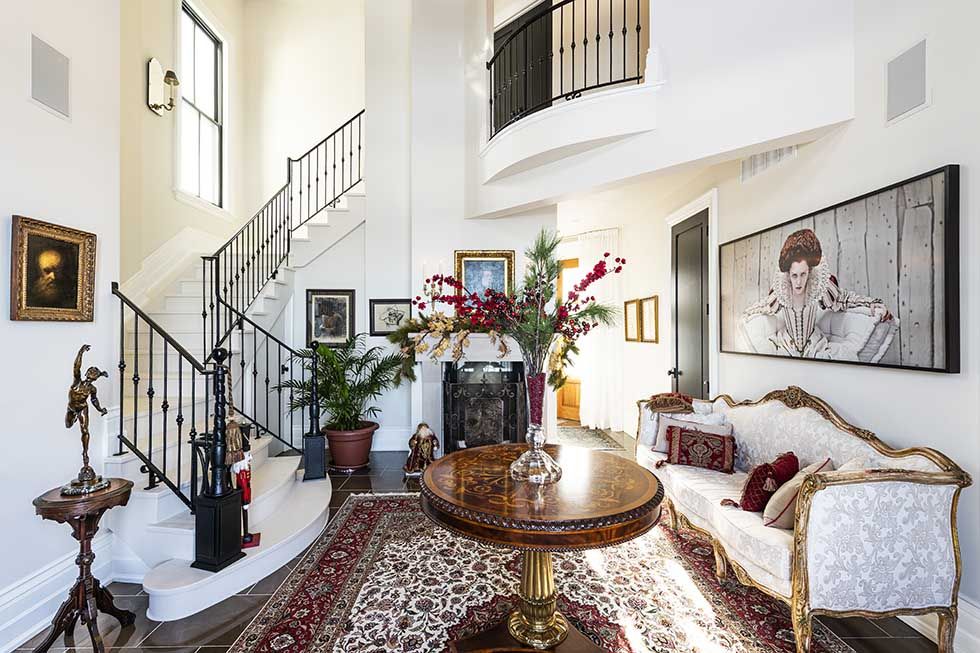
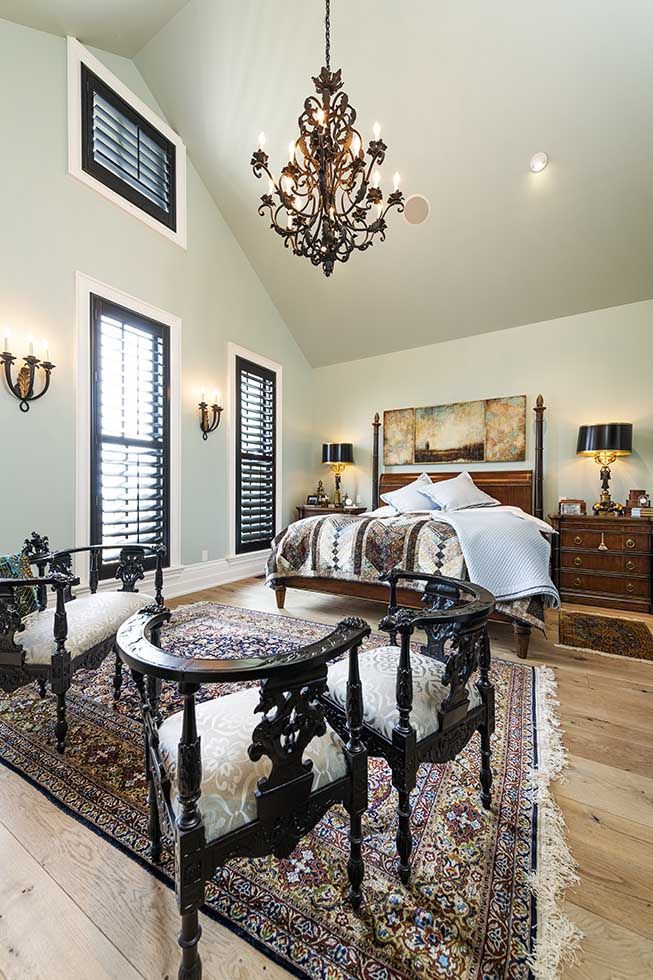
The master suite is truly the jewel in the crown of The Breakers. A sense of fluidity was achieved through a subtle palette and a variety of curves and niches including a water closet and separate steam shower. A collective of thought-provoking paintings by Toronto artist Sarah Hall adorn the walls throughout the suite, which is painted a soothing cream hue. The mouldings throughout the bedroom have traditional appeal, as do the antique twin dressers. A vibrant textured quilt, made by Brian’s mother, embellishes the bed.
From an outside view, The Breakers appears to have been plucked from the French countryside—the architecturally noteworthy design of the exterior transporting onlookers with its unique rooflines, cedar shingles and wrought-iron flourishes. Make no mistake, the couple welcomes observers—you might say that’s a prerequisite to purchasing a home of this stature so close to the action at Sunset Point. “Our last home was in The Beaches neighbourhood of Toronto, so the busier the better,” says Kerry. “We really didn’t know Collingwood when we moved here and we have truly fallen in love with the area. In terms of the house and landscaping—well—we’re not quite finished yet. There’s always something to do. It’s still evolving. But we’re so happy here. We just love it.”
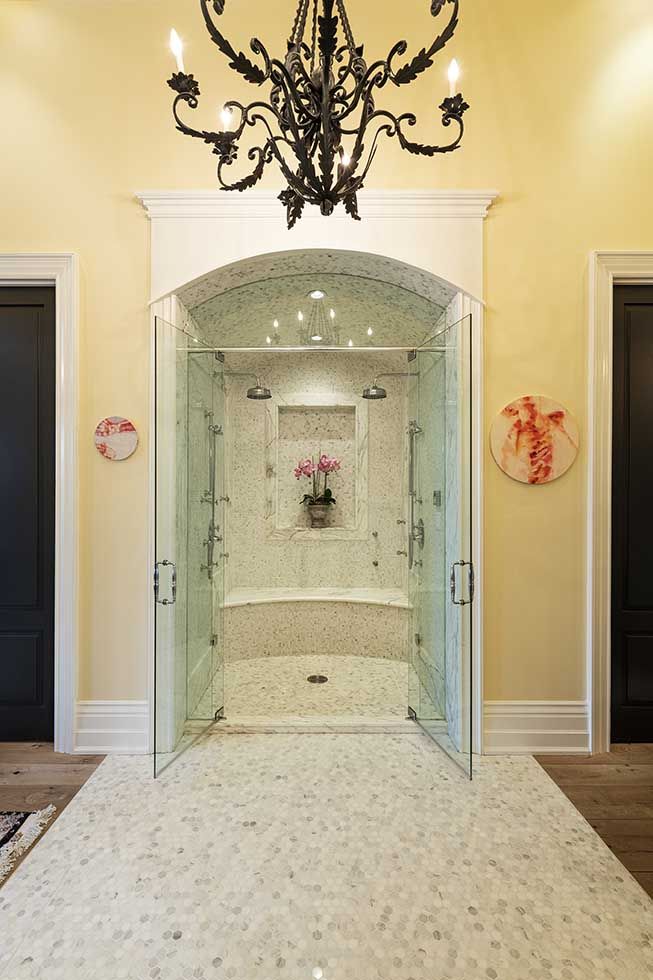
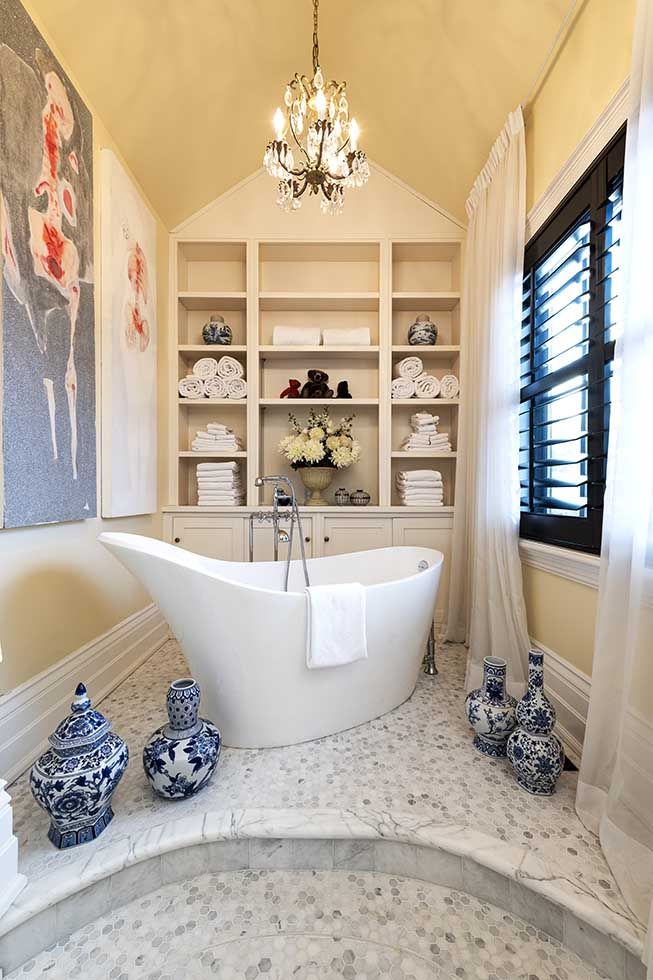
SOURCE GUIDE
Windows & Doors – KOLBE WINDOWS & DOORS
Exterior Stonework – STEVE’S MASONRY
Entertainment & Alarm System – HURONIA ALARMS & FIRE SECURITY INC.
Iron Work – UNIQUE IRONWORKS
Landscaping – MICHAEL PAUL BURGESS
Fireplaces – STEVE’S MASONRY & CHANTICO FIREPLACE GALLERY
Select Wood Furnishings – DR. BRIAN MCCRINDLE
