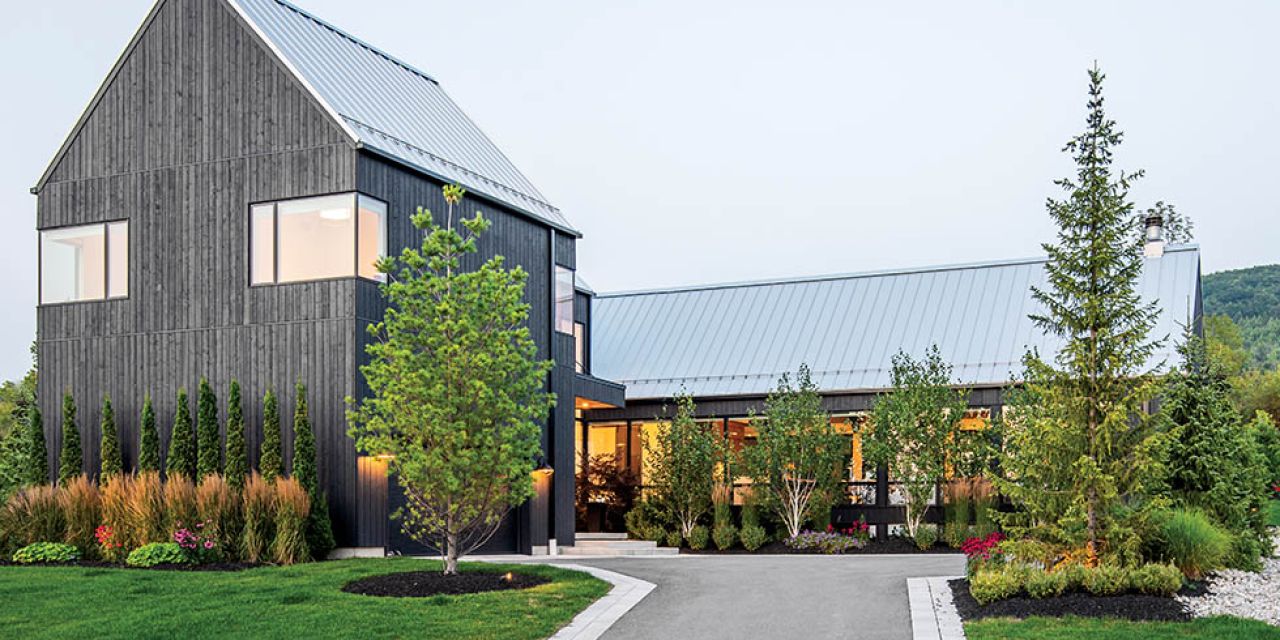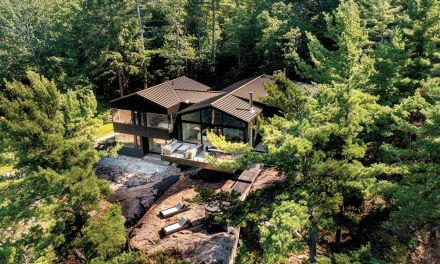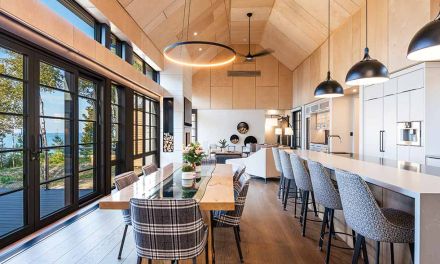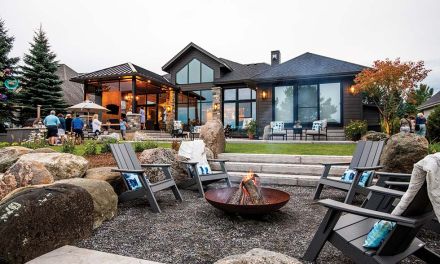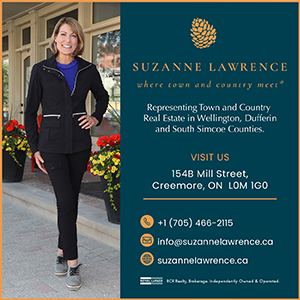Simply Splendid
by Marc Huminilowycz, photography by Clay Dolan
Whether termed “modern farmhouse,” “Scandinavian,” or “saltbox,” this family’s mountain retreat in the Blue Mountains community of Camperdown epitomizes style and simplicity. It’s a testament to design that prioritizes functionality, aesthetics, and comfort.
On a quiet street off Camperdown Road at the foot of the Niagara Escarpment stands a home with clean and simple lines, dark wood siding, steel roof and strategically placed windows in harmony with its natural environment. This is the project of a professional couple in the financial services sector who began their journey to Southern Georgian Bay ten years ago with a weekend property by the lake at Christie Beach.
“Christie Beach was a beautiful area, and summers were amazing there—great for our two kids, and everyone wanted to come and visit because we were on the beach,” said the homeowners. While the summers here were memorable, the couple felt isolated in the other seasons, being far away from the ski hills and local towns, with no reliable internet or cell phone service. Looking elsewhere for a weekend retreat, they decided that they really wanted a four-season place close to skiing, outdoor activities, towns, amenities, and, perhaps most importantly, their social network.
And so, the couple decided to buy a property and build their new retreat in Camperdown. To help them realize their dream, they chose a team of local talent: architectural designer Brad Abbott of Abbott Design Ltd., builder L. Patten & Sons Limited, and interior designer Sharon Croxon.
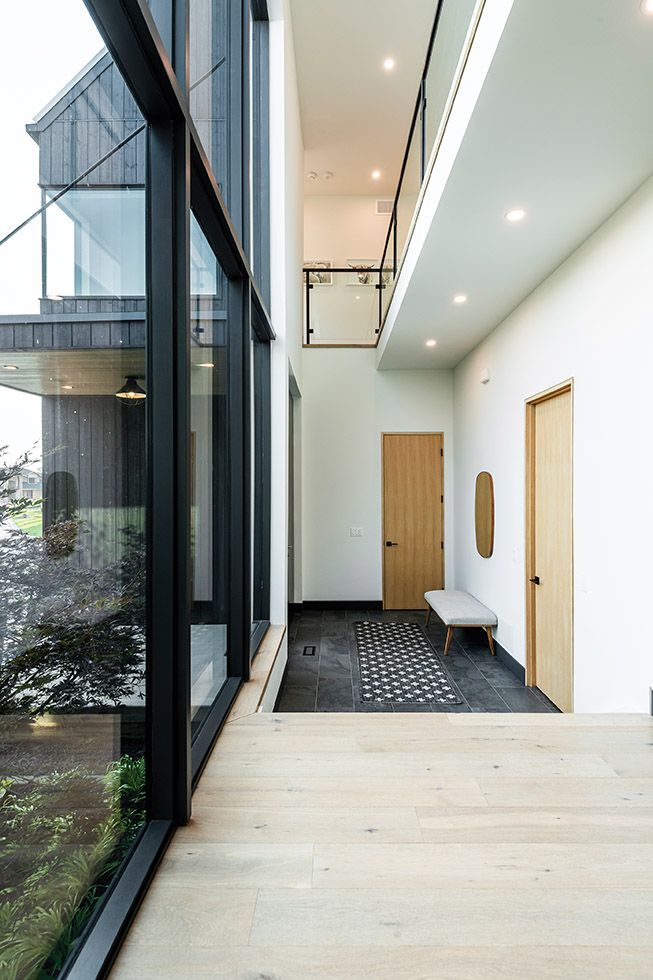
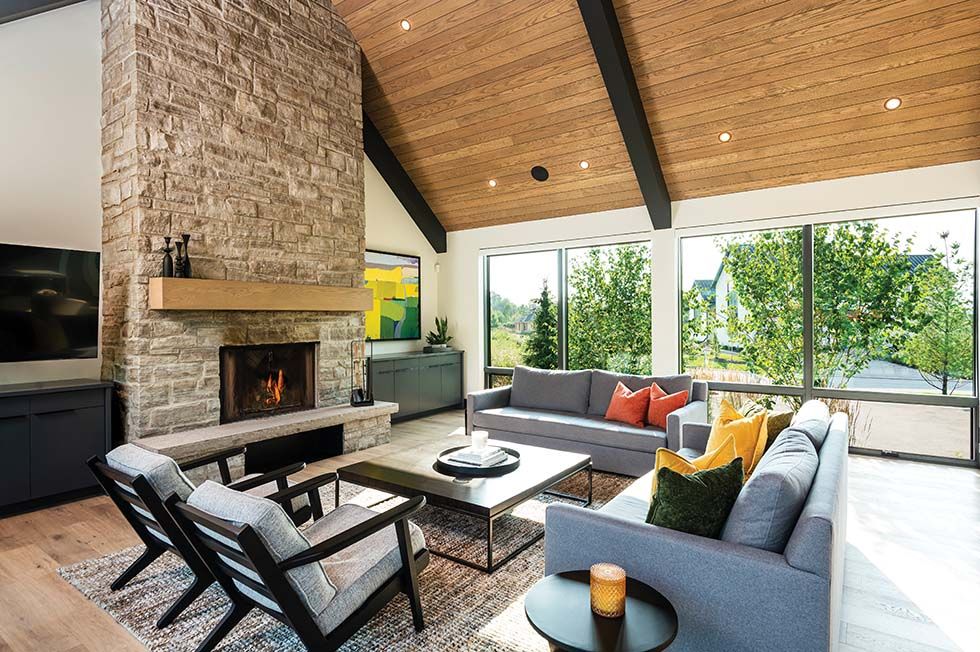
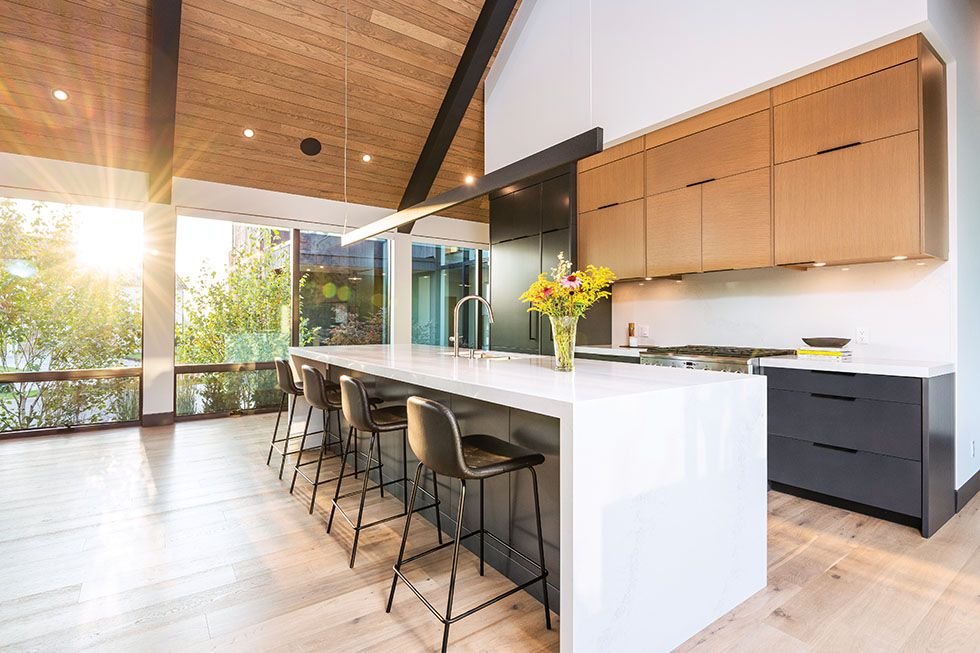
“We found a perfect lot backing onto the mountain, with views of the Georgian Bay Club golf course and the lake close by, and Georgian Peaks and the local towns just minutes away,” said the homeowners. “The location gave us easy access to skiing, and golfing, and nature right outside our door, where we could all enjoy our other outdoor passions: hiking, snowshoeing, and mountain biking leading up to the Loree Forest trails on top. It also placed us in the midst of a wonderful, established community with great neighbours. We’ve made good friends over the years with awesome people of every age from forty to eighty years old.”
When it came to the design of their new home, the couple had a simple wish list: a house that wouldn’t feel too big, but with all the room they needed; main floor living for themselves with a separate space for their kids; clean lines and an uncluttered vibe. Architectural designer Brad Abbott suggested a “modern farmhouse”, sometimes referred to as “Scandinavian” or “saltbox”, with gabled roofs, minimal roof overhangs, and clean, simple lines.
Designed with the region’s climate in mind, this home champions simplicity, functionality, and the use of natural materials in neutral colours. Its clutter-free spaces, minimal window treatments, and plentiful natural light create an invitingatmosphere. Spanning 3,600 square feet with an additional finished basement, the residence boasts six bedrooms and was completed in 2020. The family settled in December of that year, opting to spend the subsequent months in this serene setting rather than in Toronto, as the pandemic unfolded. This time was well spent organizing their home, embracing outdoor activities, and forming bonds with their neighbours.
Designed with the region’s climate in mind, this home champions simplicity, functionality, and the use of natural materials in neutral colours.
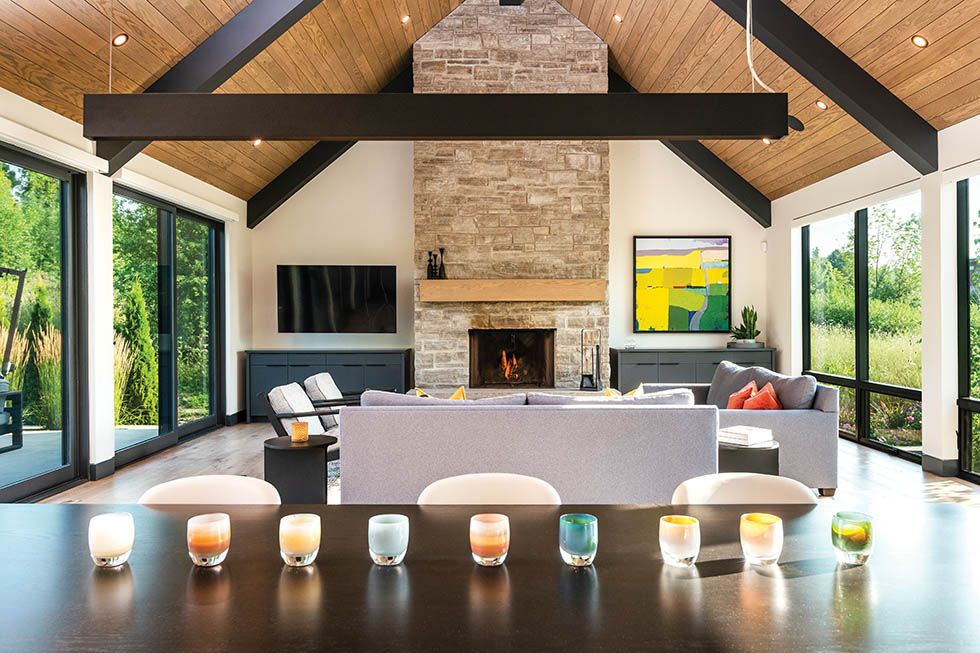
With the home made up of three distinct zones, the focus is a long, open “adult space” accommodating the kitchen, living, and dining areas, featuring vaulted ceilings and floors finished in light oak, solid dark wood ceiling beams, and a stone wood-burning fireplace at one end. There is a walk-in pantry off the kitchen and a walk-out to a yard and patio on the mountain side. A private master suite is tucked in behind at the other end. The space is flanked on both sides by rows of floor-to-ceiling windows letting in plenty of natural light, with large sliding doors on the mountain side.
One might think that privacy would be an issue with so much glass—touring the home, however, reveals a design that is intelligent, purposeful, and oriented for spectacular views (the Escarpment, the golf course, and the bay) and maximum privacy (from neighbours and the street), even going so far as to consider the locations of potential new builds. To ensure total privacy if so desired, both window walls are fitted with automatic blinds.
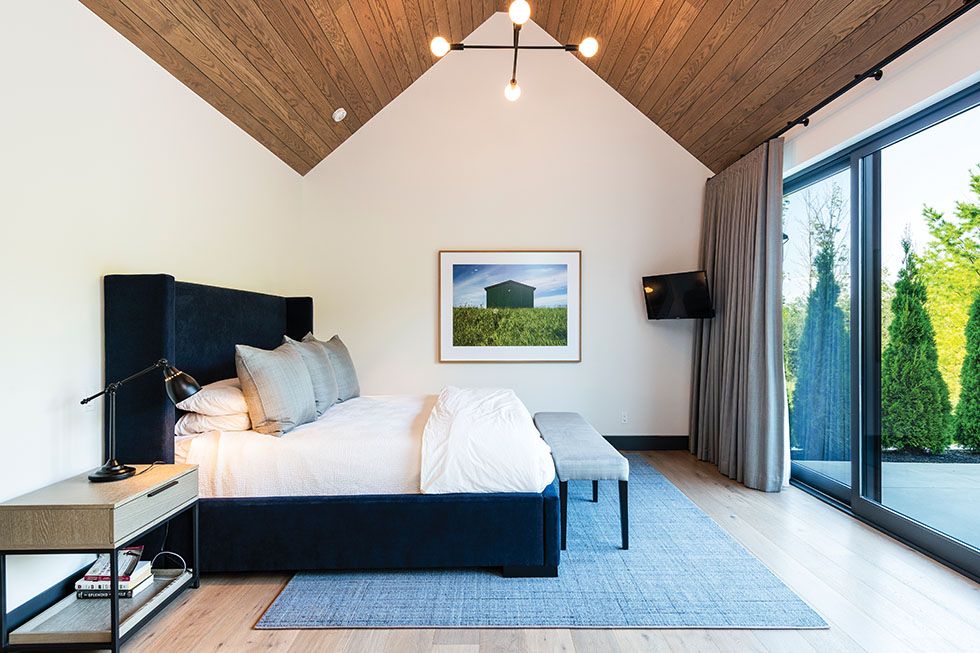
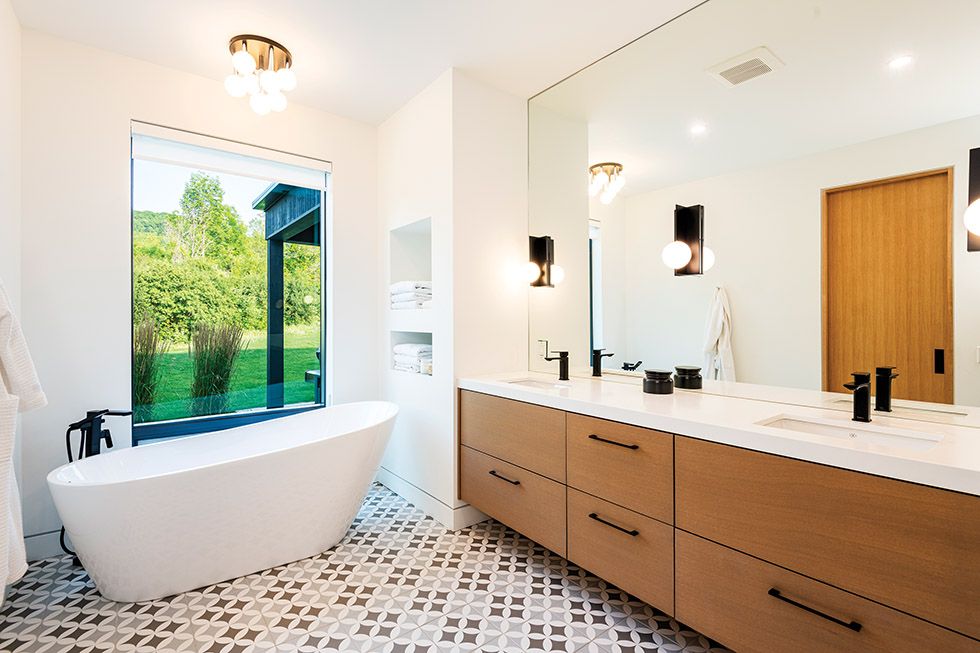
The radiant-heated floor imbues a sense of well-being and comfort, complemented by clean lines, uncluttered spaces, and a calming palette.
Walking through the home, the radiant-heated floor imbues a sense of well-being and comfort underfoot, complemented by clean lines, uncluttered spaces, modern furnishings, and a calming palette of neutral colours, minimally accentuated by carefully chosen art pieces. A powder room/change and mudroom link the garage to a two-storey glass stairwell/entry hall. Taking the stairs to the second floor of the home (above the garage) to the “kids’ zone” including three bedrooms with corner window views, a large abstract painting of the backyard and the mountain view that the homeowners commissioned from a Toronto artist graces the landing.
“The house was built on a lot with excellent views of the Escarpment,” says Brad Abbott, a known and respected name in both the established residential neighbourhoods of Toronto and the Southern Georgian Bay region. “This was the main driver of the design, but we also wanted to make sure that we achieved privacy from the street.” The lower level of the home includes a generous-sized gym with mirrored walls, a recreation area, two additional bedrooms with a shared bathroom, laundry, and mechanical rooms. “The entire recreation room is naturally lit with ‘Clerestory’ windows that make you feel like you’re not in a basement,” Abbott adds.
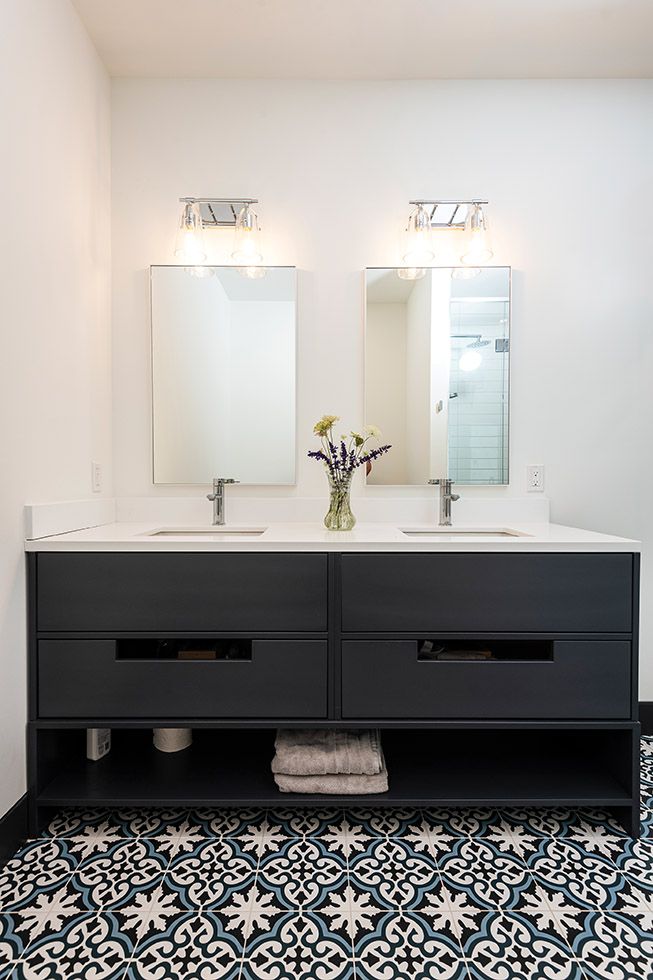
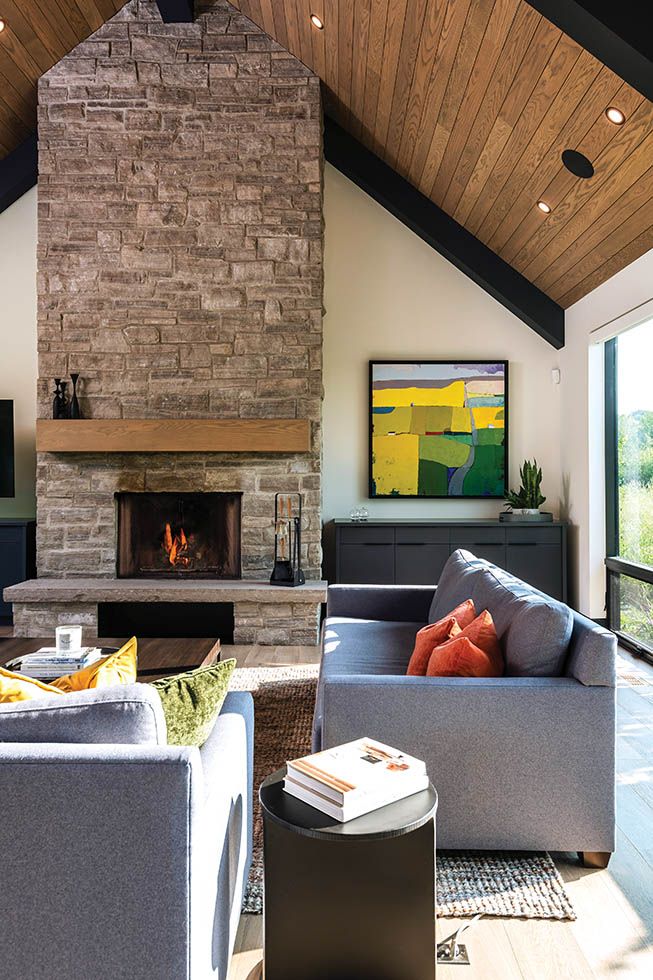
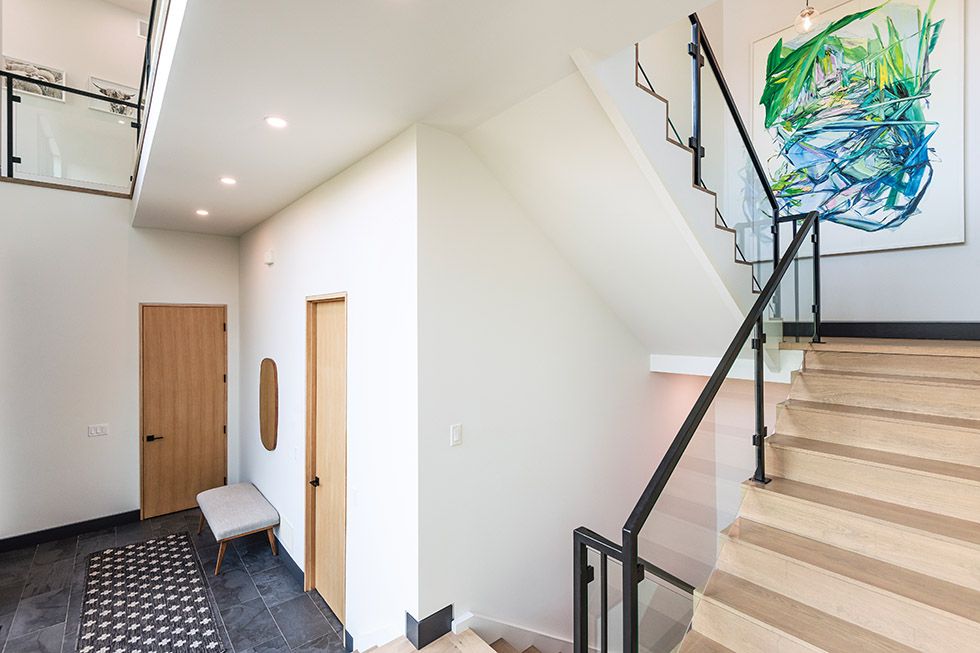
“Brad Abbott did a wonderful job of designing our home, creating a clean and simple look which included small details like recessed baseboards and door trim,” said the homeowners. “He figured out the best views while making sure that we had lots of privacy. Looking out from the rooms, we really can’t see our neighbours. He ticked all the boxes for us.”
Local interior designer Sharon Croxon, who has made a name for herself in the region with custom designs, builds, and renovations in Collingwood, the GTA, and Muskoka, was involved in the home’s look and feel from the very beginning. “This project was an ideal collaborative effort, with everybody—the homeowners, the builder, the architectural designer, and me—bringing something different to the table, with special consideration of how the family lives and how the kitchen should function,” she said. “The home has the feel of a modern farmhouse from the exterior, with elevated aesthetics, finishings, furnishings, and fixtures on the inside,” said Croxon. As examples of collaborative efforts to bring interesting, different, and unique details to the home, Croxon highlights the great room, where the couple decided to include decorative solid wood beams in the ceiling, as well as the details of the bath and laundry rooms in the main house.
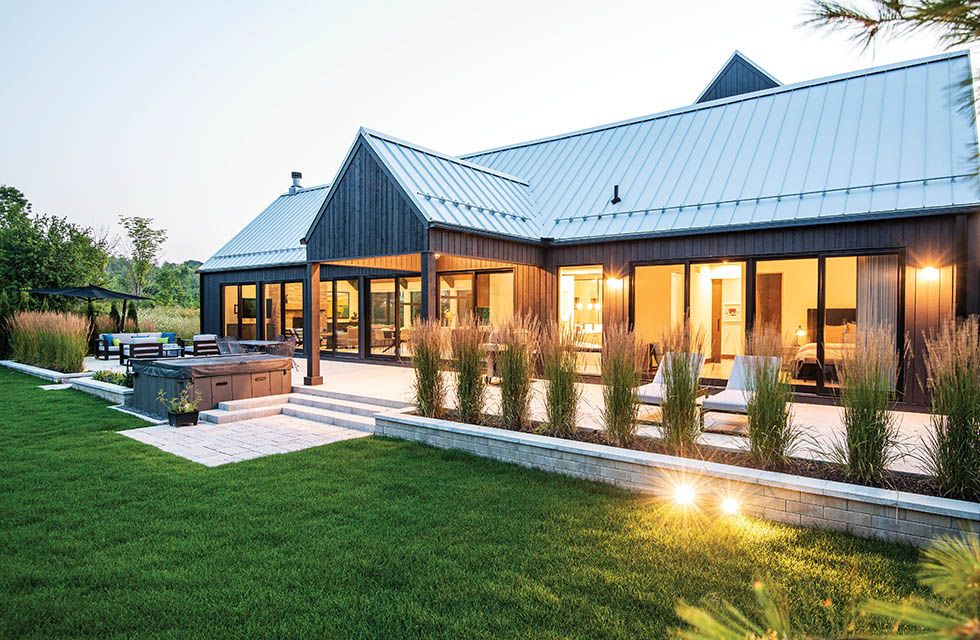
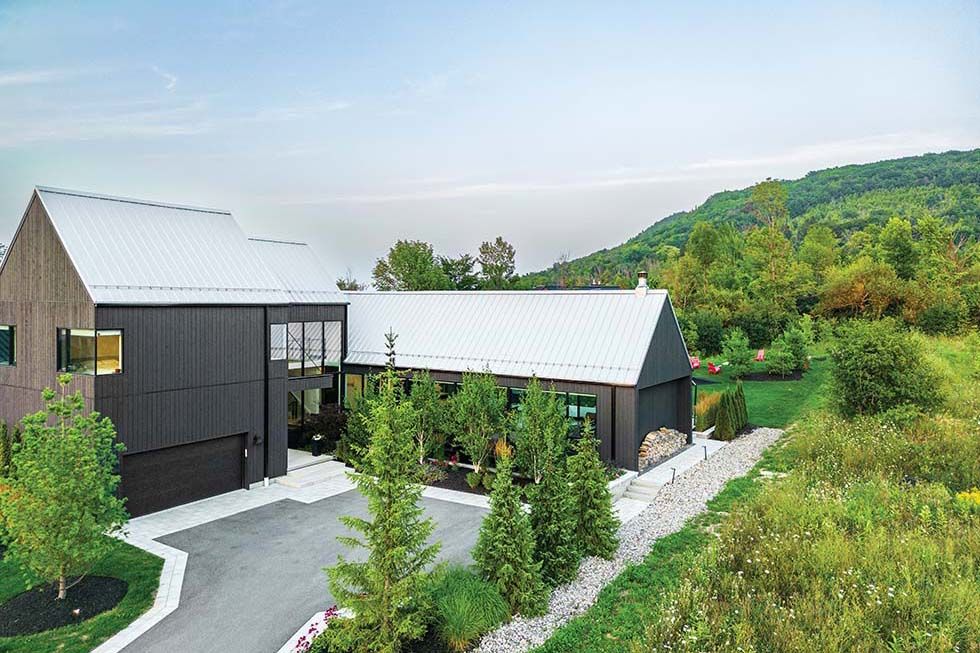
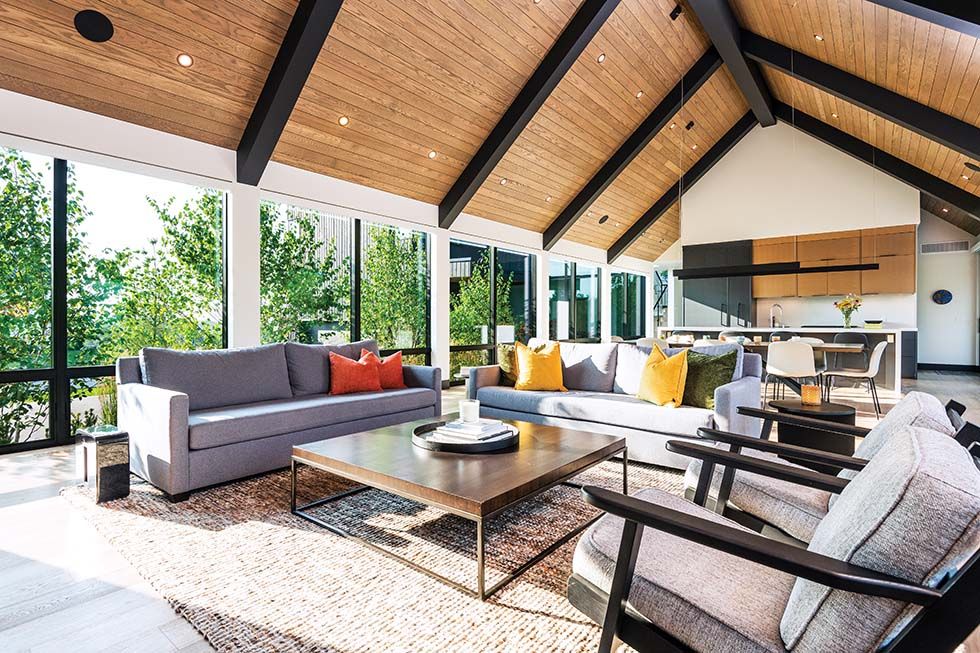
Beyond its striking design, a home in Southern Georgian Bay requires solid construction and an effective heating, ventilation, and air conditioning (HVAC) system to endure the extreme weather while ensuring year-round comfort for its residents. Jerry Patten from L. Patten & Sons Limited, a reputable local builder with a history of crafting quality custom homes in Collingwood and The Blue Mountains area since 1958, highlights the home’s functional and practical features: “All the floors in the home are made of lightweight, 1.5-inch poured ‘Gypcrete’ warmed by a ‘hydronic’ system of radiant heat from a central gas-fired water boiler. This results in even heat everywhere,” says Patten. “The energy-efficient windows are Low-e (emissivity) argon-filled thermal glass, and the roof is ‘standing seam’ metal.” An Energy Recovery Ventilator (ERV) continually replaces stale indoor air with fresh outdoor air while pre-cooling incoming warm air in the summer and pre-heating incoming cold air in the winter.
At the end of this writer’s tour of the home, the couple’s two girls had just returned from an exhilarating walk with their energetic Brittany Spaniel in the natural environment at their doorstep—happy to enjoy an idyllic lifestyle in their simply-designed, warm and comfortable retreat from the city, with adventures around every corner. E
SOURCE GUIDE
Builder – L. Patten & Sons Limited
Architectural Designer – Brad Abbott, Abbott Design Ltd.
Interior Design – Sharon Croxon Design Inc.
Stone Masonry – MBM Stone Works Inc.
Windows – Ridley Windows & Doors Inc.
Kitchen & Bathroom Cabinetry, Laundry Room & Breezeway – JTI Design
Window Coverings – Ashton’s Blinds
Appliances – Tasco Appliances
Entertainment & Alarm System – Home Digital AV, Huronia Alarm Fire & Safety Inc.
Bathroom Fixtures – Georgian Design Centre
Tile – MCM D’Lusso Construction
Flooring – The Flooring Place Inc.
Light Fixtures – Georgian Design Centre, Dark Tools, Lightform
Furniture & Accessories – Distinct Furniture & Upholstery; Woodcraft Solid Wood Furniture; Niche Decor; Restoration Hardware; Crate & Barrel; CB2; EQ3; Elte; Design Within Reach; Direct Interiors
Electrical – Ridge and River Electric
Plumbing – Osburn Plumbing Services
Countertops – Marble Tech

