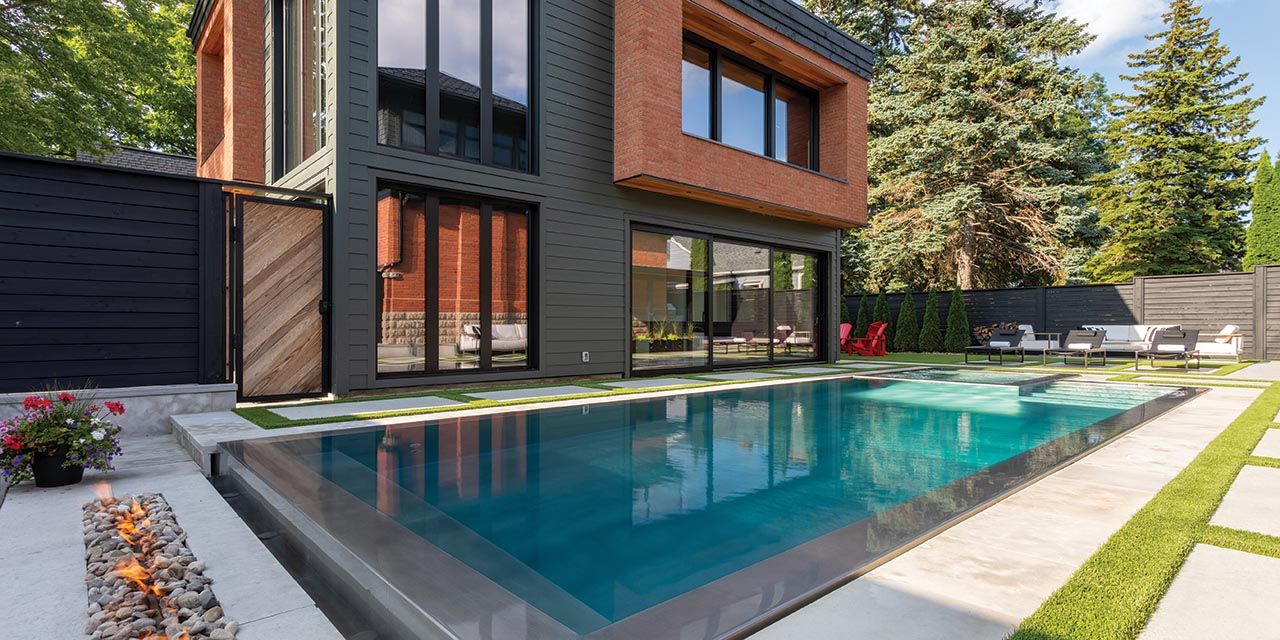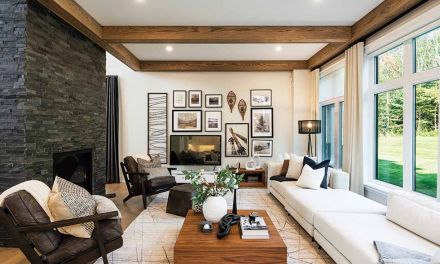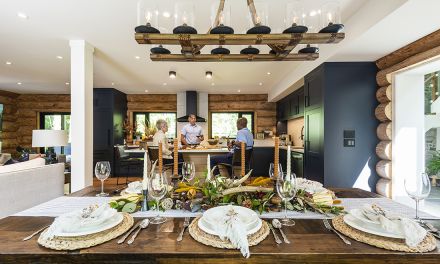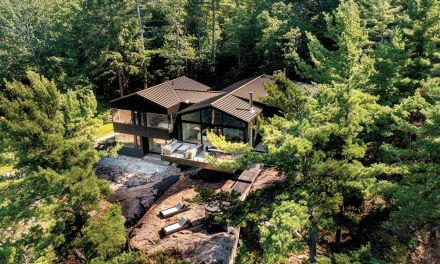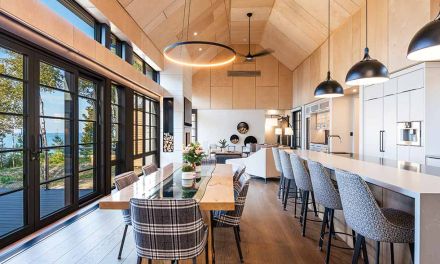Dive Right In
By Cara Williams | Photography by Nicole D’Amico
A heritage home in downtown Collingwood undergoes a remarkable transformation, blending century-old charm with modern luxury in a stunning, year round backyard retreat.
Tucked away in the heart of Collingwood, a classic century home now boasts one of the most remarkable backyard transformations in town. A seamless blend of heritage charm and modern luxury, this property has undergone a stunning evolution—a vision conceived by the homeowner, designed collaboratively with Lance Rowbotham (LRC Inc.) and executed meticulously by a team of skilled tradespeople. The result is a breathtaking outdoor retreat so naturally integrated into the property’s constraints, it feels as if it has always belonged.
The origins of this project trace back to an exploratory conversation between the homeowner and Lance. “I got a random phone call from the client asking if I would come out and look at the house,” recalls Lance. “Initially, the ask was simple: assess the potential for a basement renovation. The house itself was untouched—original flooring, walls, and plaster intact.” After a period of consideration and speaking with other contractors, the homeowner circled back to Lance, impressed by his ability to think creatively where others saw limitations. “He said, ‘Would you be interested in doing the basement because every other contractor said just close the door and store stuff down there?’ So, we started with the basement and just creatively ran with it.” What began as a small project evolved into a fullscale renovation, unfolding in stages as ideas built upon each other. A new basement slab was poured, complete with in-floor heating, polished concrete, and exposed copper plumbing for an industrial-meets-historic aesthetic.
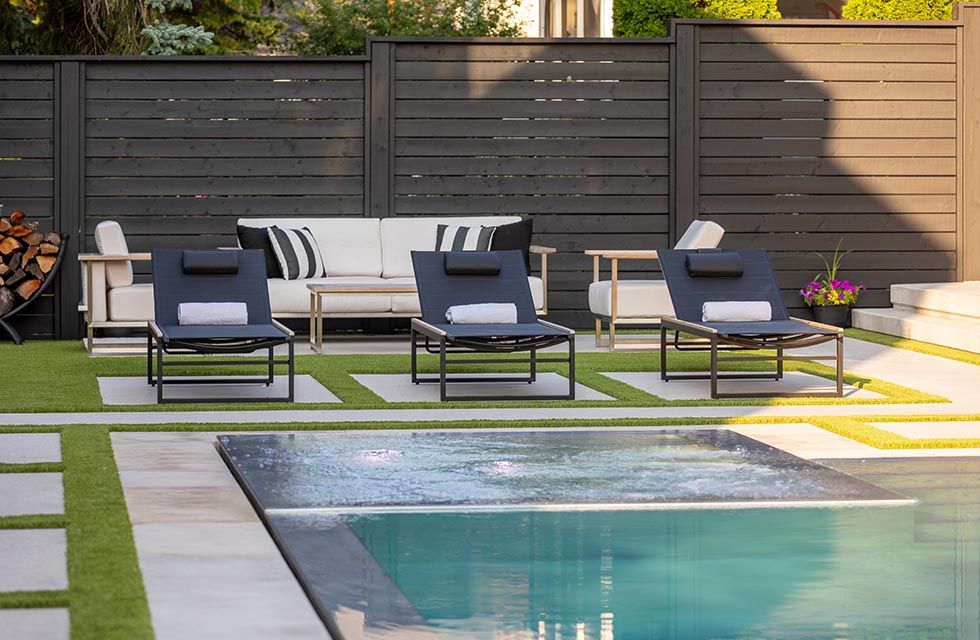
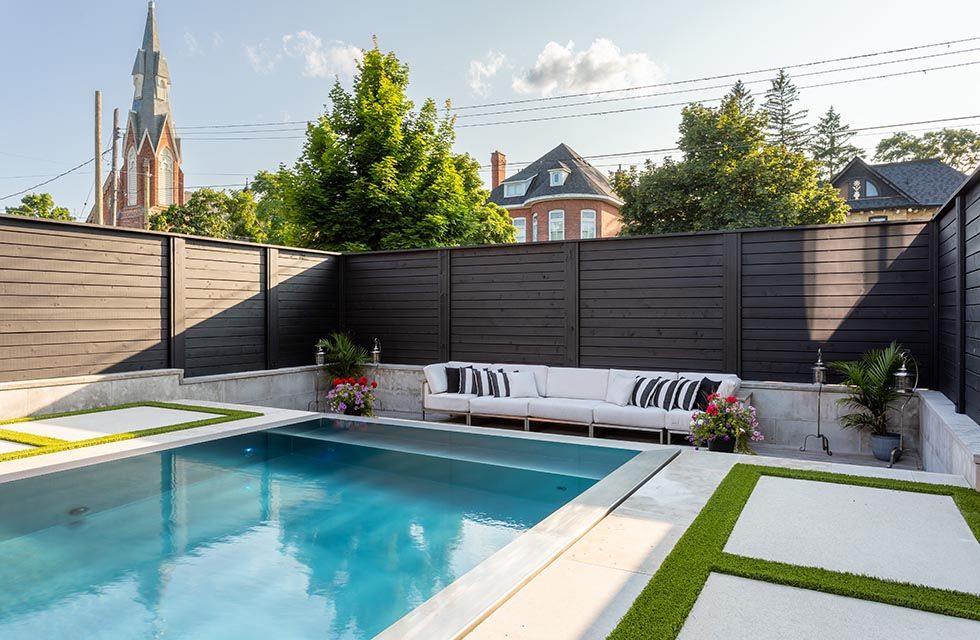
As momentum grew, so did the vision. “The taps were on,” Lance says, laughing. “He loved the way things worked and how we were doing things people said couldn’t be done.” The main house received a meticulous update, modernizing its infrastructure while honouring its past. When the pandemic hit, work on the home became an all-encompassing focus, with LRC Inc. navigating the challenges of material shortages and shifting timelines. By the time the house was complete, the next phase—the pool house—was well underway. And then, the final addition: the showpiece pool.
The stainless-steel pool, designed for all four seasons and built by Pure Stainless Pools™ was installed in partnership with Elite Pool Design and LRC Inc. Featuring a custom perimeter overflow pool with an integrated spa, the pool creates a seamless reflective surface that mirrors the sky by day and the flickering glow of the outdoor fireplace by night. “We designed the pool to function as both a luxury feature and a work of art,” explains Chris Neal of Elite Pool Design and Pure Stainless Pools™. “The perimeter overflow and raised spa give it a modern, sleek aesthetic, while the infinity edge creates a truly striking visual effect.”
The challenge of fitting this luxurious feature into an in-town backyard was no small feat. The pool, fabricated in Canada, had to be craned in over power lines and positioned with millimetre precision. Road closures, lifting permits, and a last-minute crane operator substitution added to the complexity, yet when it touched down, the stainless-steel structure was perfectly aligned—a moment of triumph for the entire team.
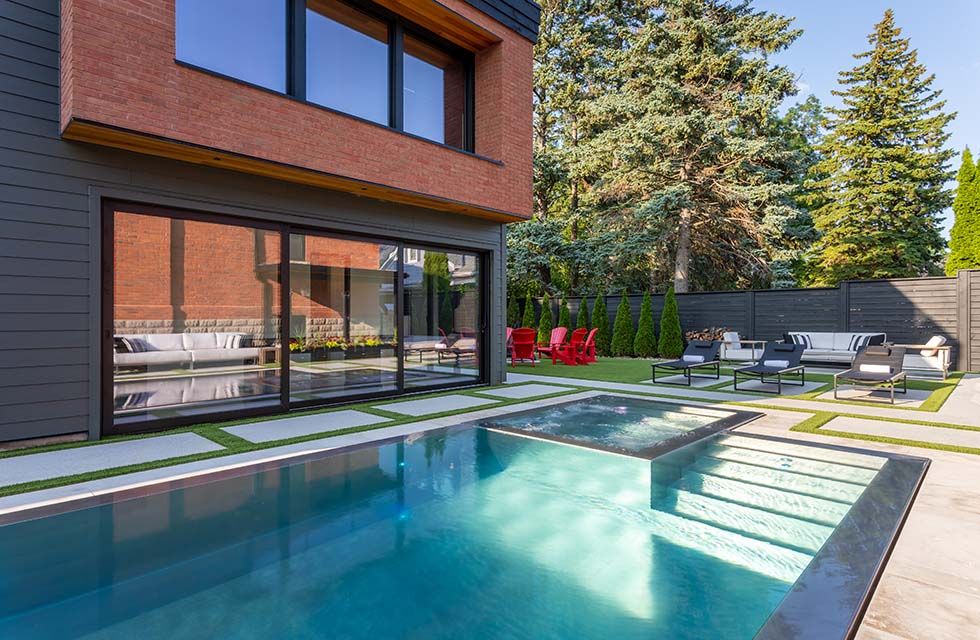
The infinity edge creates a mesmerizing visual effect, and the carefully curated landscaping adds a layer of softness to the sleek, modern lines.
Surrounding the pool is an expanse of heated polished concrete, ensuring year-round usability, even in the depths of winter. The backyard itself is fully turfed for a clean, low-maintenance finish, making it visually stunning and functionally practical. Beneath the surface, careful excavation and a layered base of clear sand and high performance bedding ensure proper drainage, an essential element in preserving the integrity of the space.
The pool house is a striking space in its own right—a stylish hub for gatherings that seamlessly ties into the main home’s century-old architecture. Designed without an interior designer, the structure evolved from a simple garage concept into a multi-use space featuring a lounge, pool table, and bar area, all overlooking the property. Upstairs, a bedroom and three-piece bath provide comfortable accommodations, while downstairs, a dedicated shower and two-piece bathroom serve pool guests. The transition between the main house and pool house was key, with vintage brickwork meticulously sourced to match the original home’s red brick exterior, ensuring the new addition felt like an organic extension rather than a stark contrast.
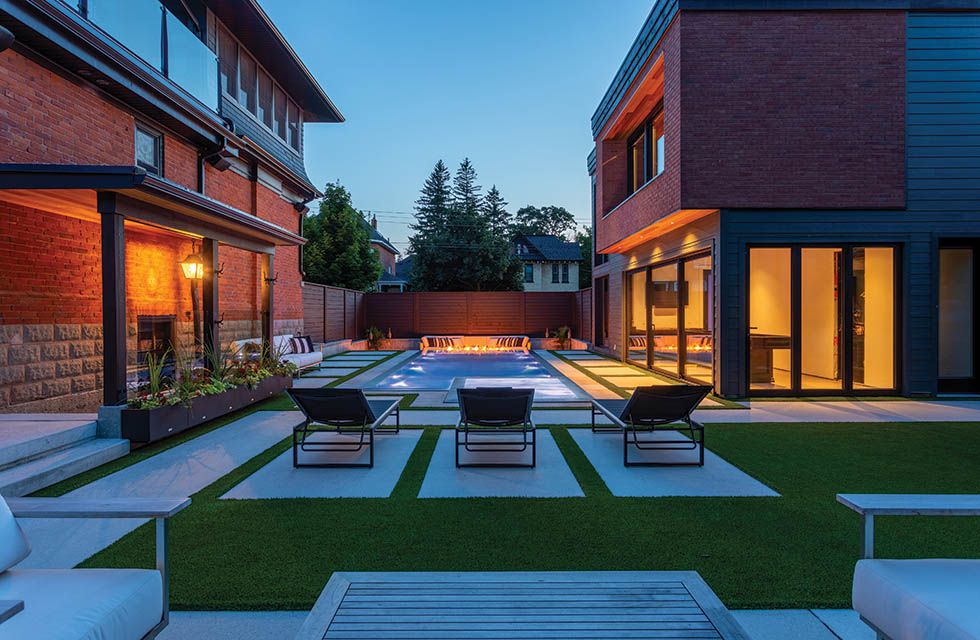
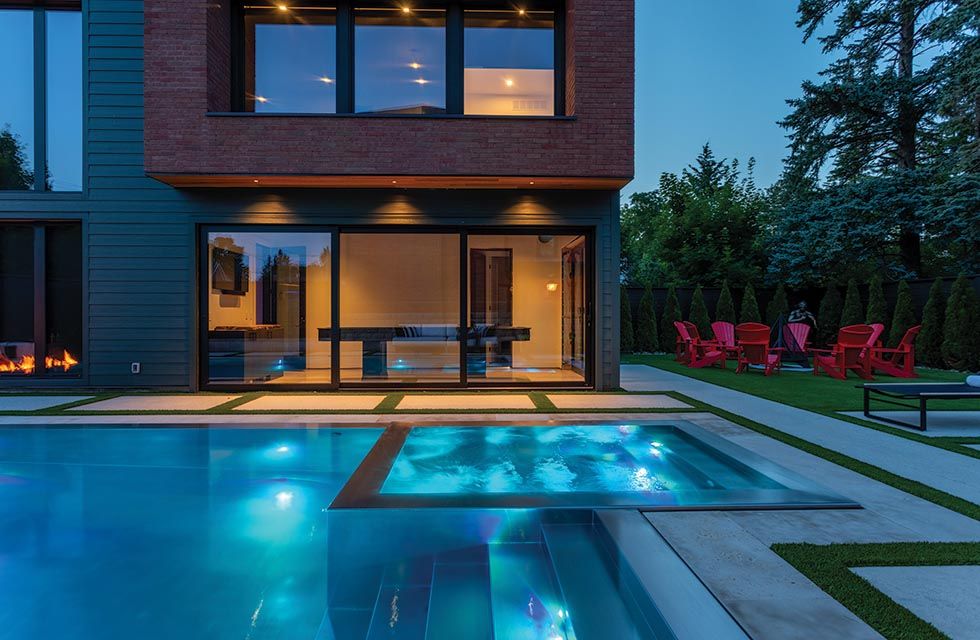
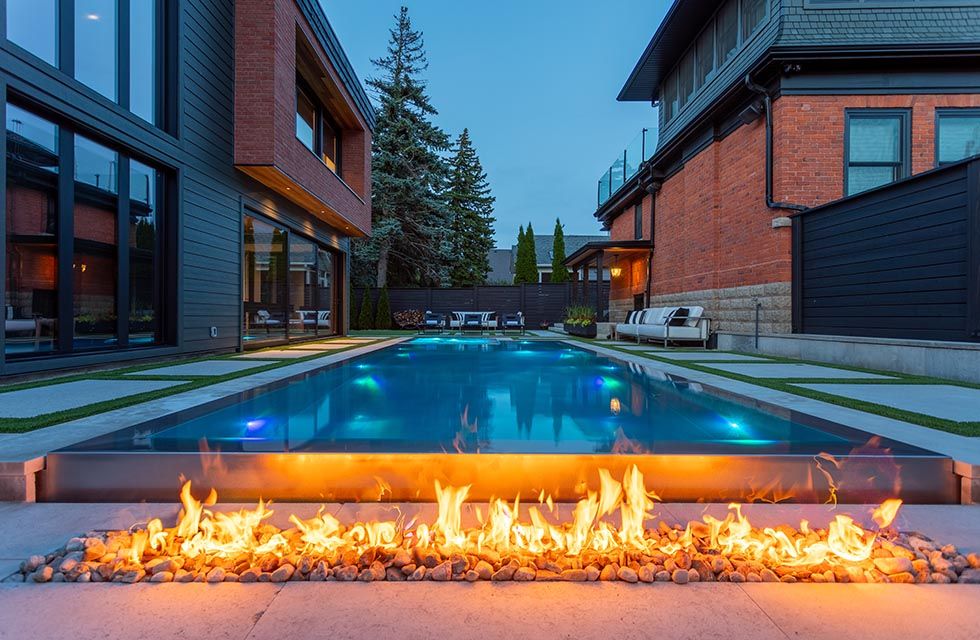
It’s a space that feels both elevated and inviting—a place for morning coffees beside the outdoor fireplace, crisp spring nights soaking in the integrated hot tub, and summer afternoons spent poolside.
Today, the backyard is a year-round sanctuary. The infinity edge creates a mesmerizing visual effect, and the carefully curated landscaping adds a layer of softness to the sleek, modern lines. Every inch of the double lot has been thoughtfully utilized, maximizing the backyard’s potential without compromising its charm. Lance emphasizes the importance of meticulous planning, noting that, “every element was thoughtfully designed—from the heated concrete patio to the turfed landscape—to ensure not only a stunning look but also year-round functionality.” This attention to detail resulted in a backyard as practical as it is visually impressive.
It’s a space that feels both elevated and inviting—a place for morning coffees beside the outdoor fireplace, crisp spring nights soaking in the integrated hot tub, and summer afternoons spent poolside. What started as a simple idea has blossomed into a backyard unlike any other, a testament to craftsmanship, collaboration, and the art of blending old with new. E
source guide
Design & build: LRC Inc.
Building & drafting: Mountainside Design
Pool fabrication: Pure Stainless Pools™
Pool installation: Elite Pool Design
Turf: Ikesturf

