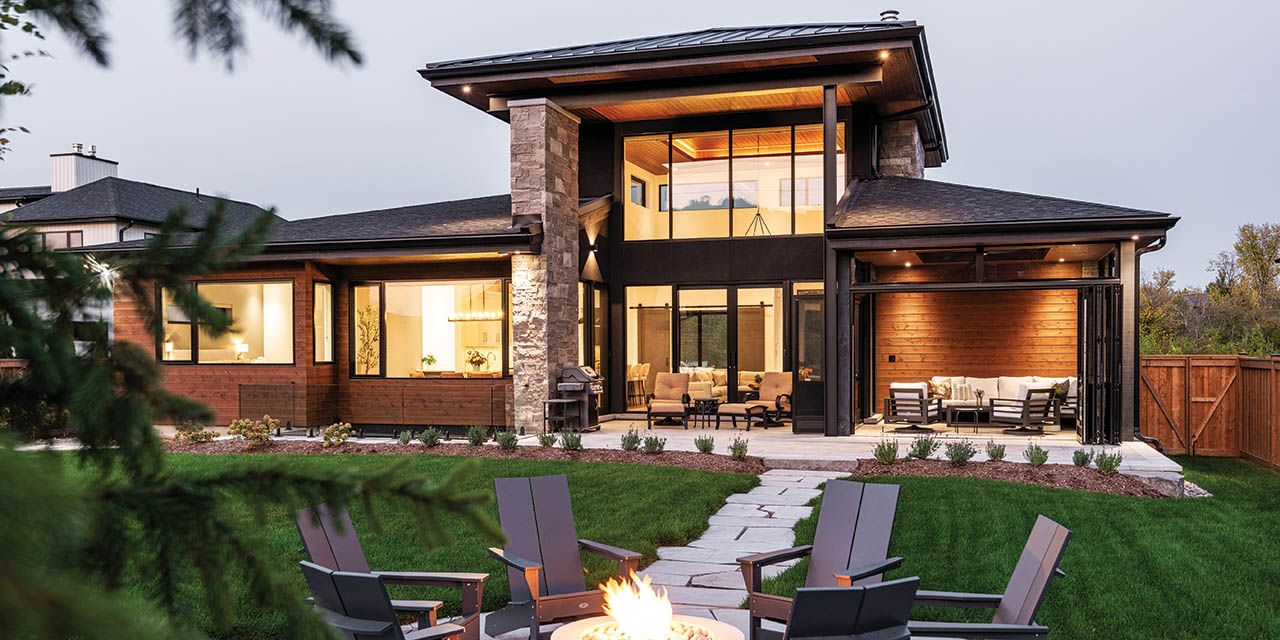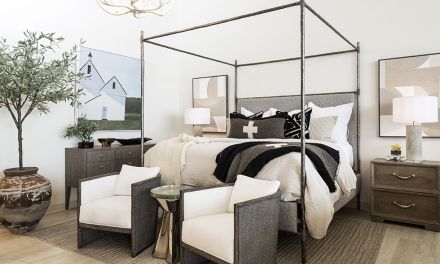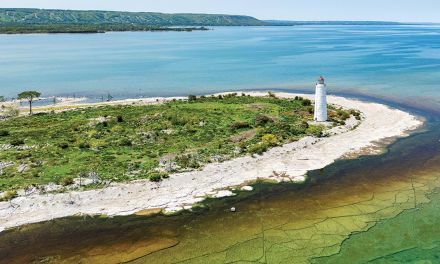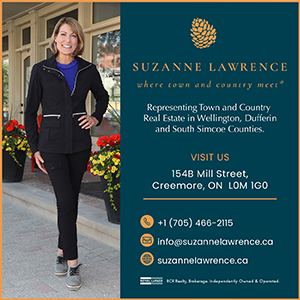Tailored Elegance
By Marc Huminilowycz | Photography by Clay Dolan
A professional Ontario couple builds a light-filled mountain modern home with panoramic views of Alpine and Craigleith Ski Clubs, designed in just the right size to accommodate their current lifestyle and beyond.
Pulling into the driveway of an elegant mountain modern-style home at the base of Alpine Ski Club in Nipissing Ridge, something out of the ordinary is immediately evident—the garage, typically parallel or perpendicular to the house, stands conspicuously at a slight angle. It is a simple design feature that hints at a unique space inside.
“When designing our home, we thought we could angle the garage at forty-five degrees from the front of the house, so the garage is not so much in your face and more of the front of the home is revealed,” said the homeowners, a professional Ontario couple. “Our architect recommended having it turned, but only minimally—about five degrees—creating a small detail that opens up the home, which creates an interesting focal point from the front entranceway to the garage, as well as adding some value by improving the home’s curb appeal.”
Entering the home, thoughtful architectural and design details blending modern style elements with the homeowners’ wish list for practicality and “the right size” are evident everywhere. A Ledgerock stone wall outside the front entranceway continues inside the foyer, giving the effect of bringing the outdoors inside. Douglas fir beams accentuate the vaulted great room ceiling with Ledgerock stone wall accents, and large westfacing windows display an alpine panorama while bringing in abundant natural light.
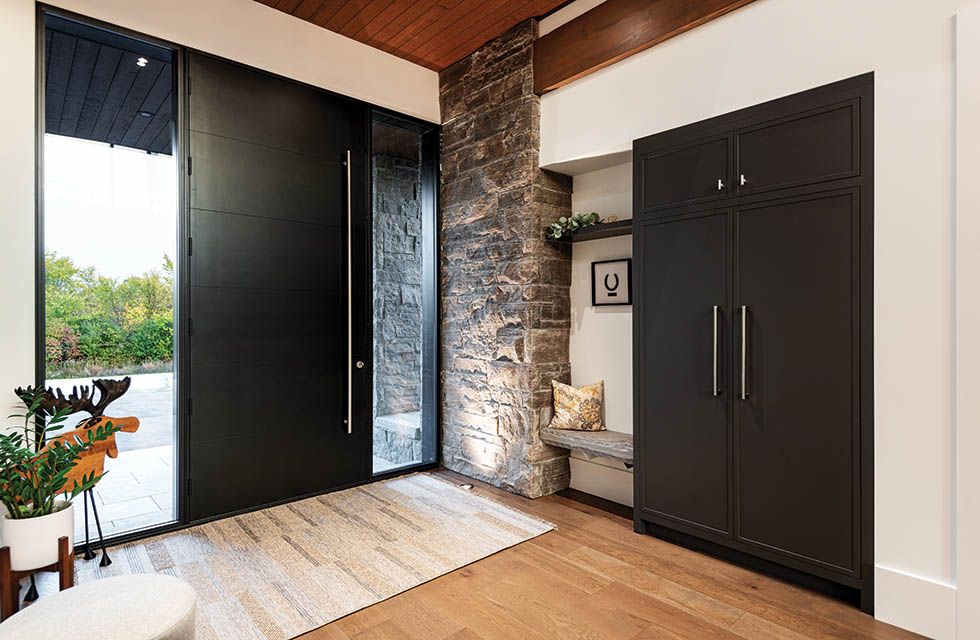
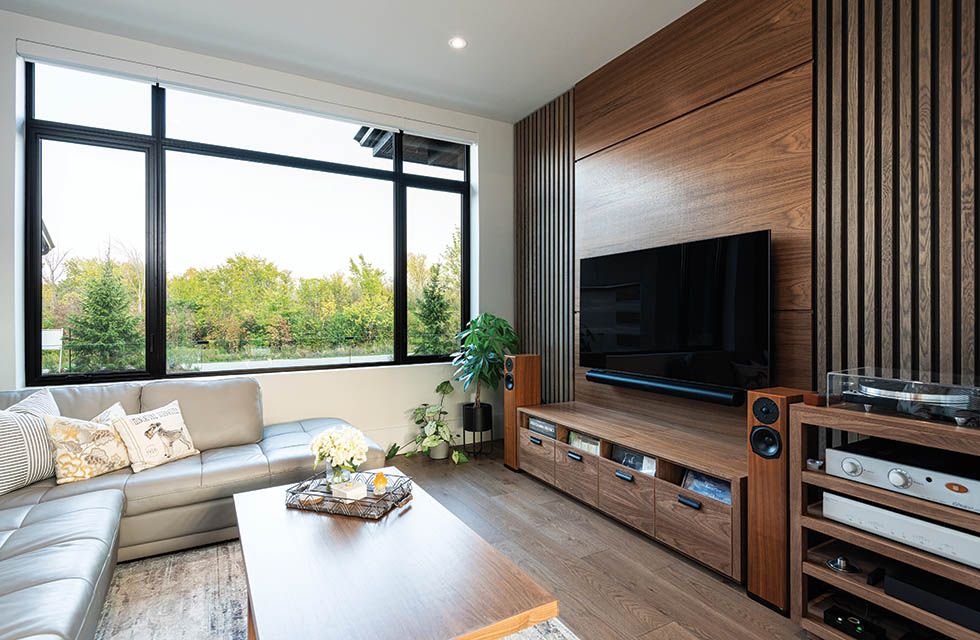
The centrepiece of the living room is a stylish Stuv woodburning fireplace, extended to the ceiling with black steel panels, creating a dramatic effect. Rather than standing against an exterior wall, the fireplace is strategically positioned so that a guest bedroom and ensuite behind it benefit from its warmth on cold winter nights.
“Aside from the practical positioning of the fireplace to keep its heat from going to waste, what’s unique about this fireplace is its efficiency,” said architect Andrew Slade. “The unit defaults to a closed position, with an insulated glass front that can be raised and lowered to add firewood using a counterweighted guillotine system. A simple built-in ventilation system feeds the fire with fresh air from outside while redistributing the heat throughout the space.”
Our goal was to build a home designed for how we live…
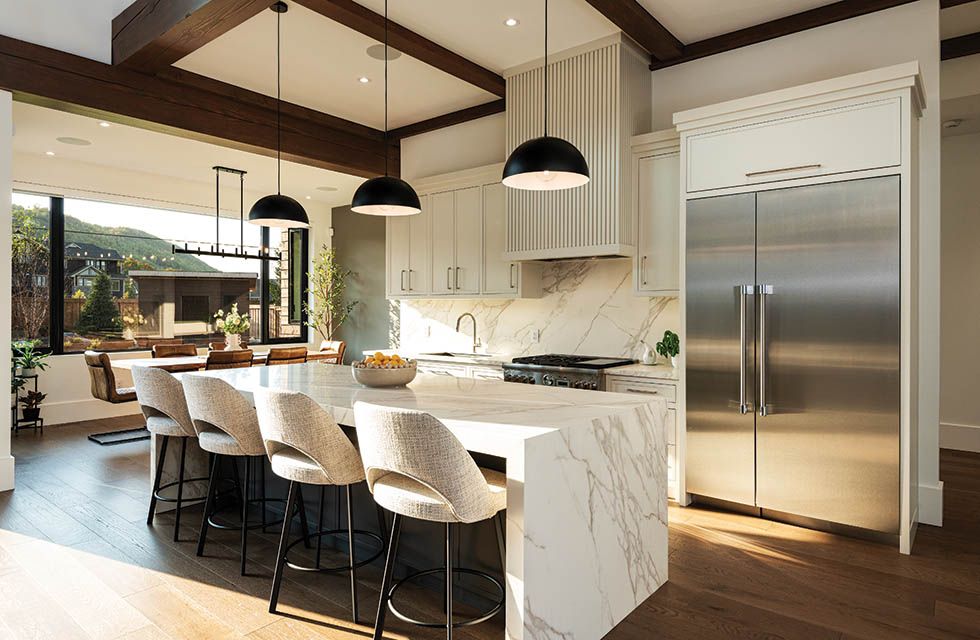
“When we started the design process, a second floor was included, but we decided to keep the space simpler by changing it to a two-storey living room with a full-height fireplace and open-concept kitchen and dining areas,” said the homeowner. “At that point, we had an ‘aha’ moment when we realized this was too much house and decided to simplify things.”
“Our goal was to build a home designed for how we live, not the typical layout of a family room, kitchen, and a bunch of bedrooms,” she adds. “It’s just the two of us, and we don’t have kids, so we don’t have everybody coming back to the nest and bringing along extended family.” The main floor measures approximately 2,400 square feet—“just the right amount of space for us”—with about 1,600 square feet of finished basement.
The main-floor master bedroom and ensuite, located at the end of a designated corridor designed for privacy, are tucked into the southwest corner of the home, with large windows overlooking the hills. The main floor also contains a den/music room dedicated to the couple’s appreciation of music and their impressive vinyl collection. A stylish storage cabinet accented with wood slats houses the collection and state-of-the-art audio equipment. This cabinetry, along with other wood slat accents throughout the home, was custom-made by the couple’s home builder, Absolute Craftsmen Ltd.
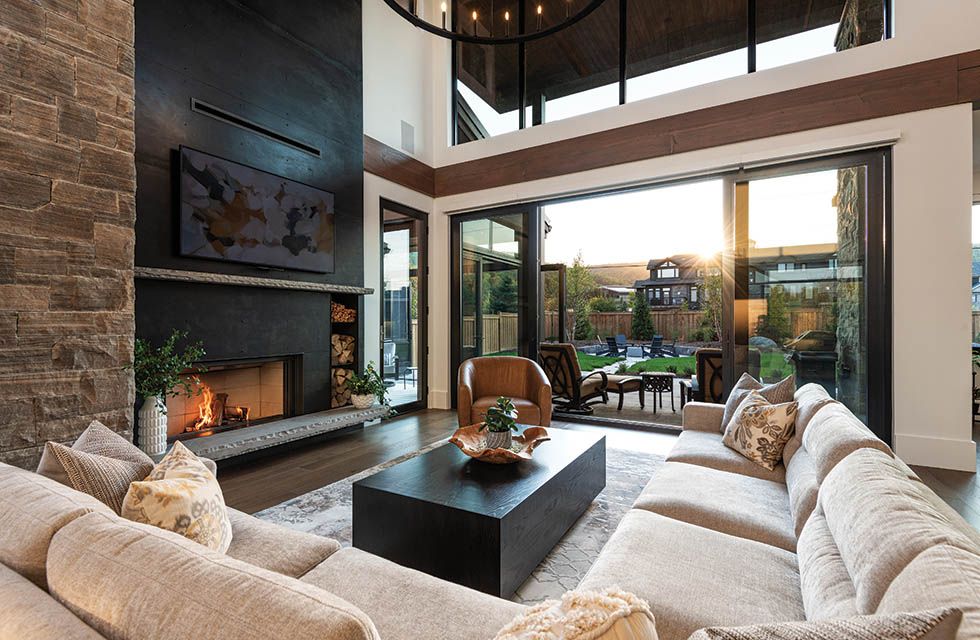
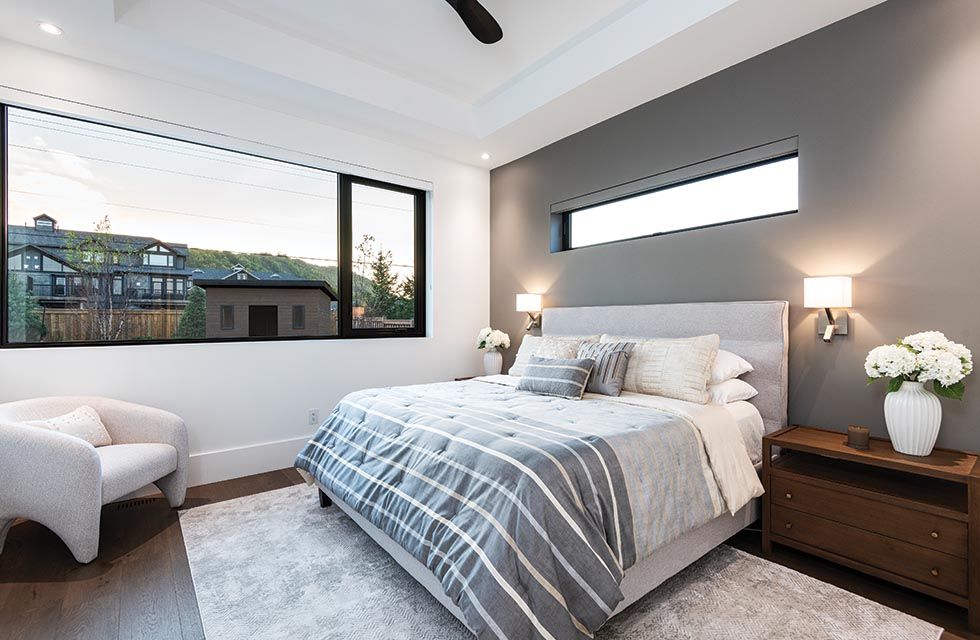
Off the great room is a large screened porch manufactured by Sunspace Modular Enclosures, with seating and spectacular mountain views for warm-weather lounging, dining, and entertaining. It features accordion walls that open up to the backyard, moveable tinted screens for full sun or shade, and some opening windows to control ventilation.
The couple’s home is currently seasonal; however, it was designed and built with retirement in mind and plans to make it their permanent home soon. The homeowners have been coming here for many years, first staying in friends’ chalets, then buying their first home in town. “When we bought this property, we knew this was where we wanted to be, and we have a big circle of people with whom we have a lot in common,” said the homeowner. “To build our home, we hired Christine Harrington and Dave Harrington at Absolute Craftsmen Ltd., who recommended architect Andrew Slade.”
What really made this project special was the couple’s unwavering appreciation for sun and light.
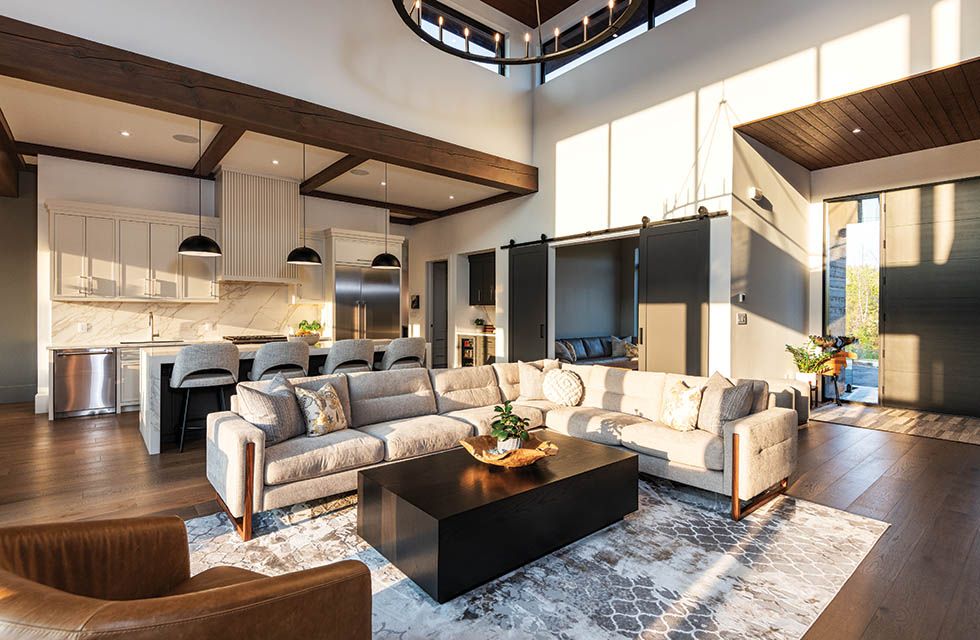
Specializing in creating high-end luxury homes “with a focus on quality, budget, and schedule,” Absolute Craftsmen Ltd. is a leading builder in Southern Georgian Bay. “Dave is my dad, and we are equal partners in the business. Both living and working in Southern Georgian Bay, we have over fifty combined years of experience and more than seventy custom homes built in the region,” said Christine Harrington. “As a small company, we’re deeply invested in our projects, on-site every day meeting with our clients and trades in person. We’re focused on being builders with trades that proudly say they work with us because of our high standards, project organization, and experience. For example, we have four master carpenters who have been on our payroll for over eighteen years.”
Christine and Dave met with the homeowners three years before breaking ground, collaborating closely with them and architect Andrew Slade during the design phase. According to Christine, this early collaboration on details and materials ensured a smooth building process. “We worked closely with the homeowner on all interior selections,” says Christine. “For the millwork, we brought in Kassandra Arbour from Bloomsbury Fine Cabinetry to create unique spaces, especially the kitchen, which makes a design statement and is highly functional—perfect for the homeowner’s love of baking and entertaining.”
Project architect Andrew Slade is no stranger to Southern Georgian Bay. “I grew up and lived here my whole life, and I’ve worked with Christine and Dave on many houses previously,” he said. “I would describe this home as a wonderful mix of traditional and modern. The sloped roof and the overhangs are very modern, but the hipped roof is what almost everybody loves. It makes people comfortable because that vernacular has been built into us over hundreds of years as Canadians. Everything about this home is very modern, but we found a fine line with the roof that feels a bit traditional, adding colours and other elements to make it feel cozy, warm, and inviting.”
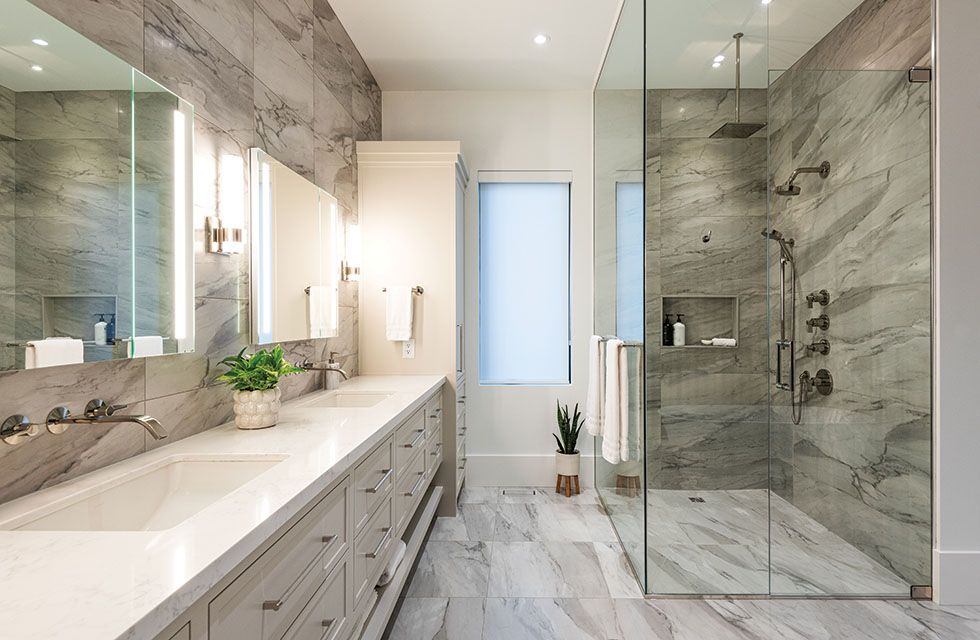
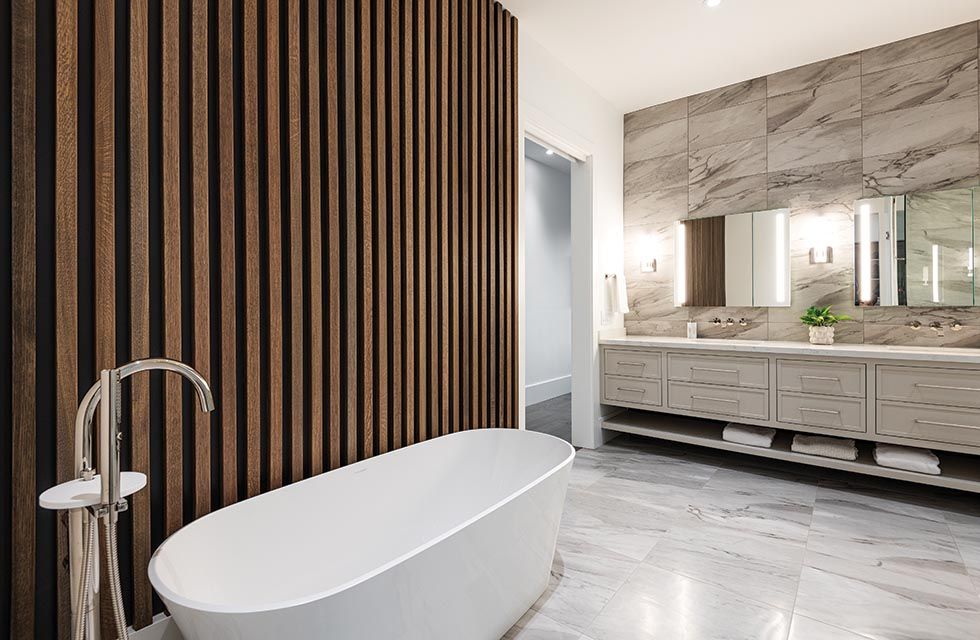
What really made this project special was the couple’s unwavering appreciation for sun and light. Windows are strategically placed throughout the home to take advantage of sunlight, create warmth in the winter, and display a dance of shadow and light throughout the day. Sitting high up in the great room is a row of ‘clearstory’ windows – or ‘pop top’ as the owners call it. These raised windows, traditionally used in churches and other institutional places, let in ambient natural light from above, creating a bright and ever-changing ambience. The lower windows allow in plenty of direct sunlight, especially welcome in the winter, while the roofline provides shade in the summer months.
A flight of white oak stairs has artistically-designed wood slat balusters created by Absolute Craftsmen, which appear to be disconnected from the steps leading down to an expansive finished basement that doesn’t feel like a basement. With the large size and strategic placement of window wells, the lights are off, but there is plenty of natural light. Thanks to careful design that disguises bulkheads by moving them to the room side of interior walls, and a proprietary floor system that allows for long spans, none of the posts or bulkheads typical of most basements are evident.
Crafting a truly exceptional home requires the collective effort of many talented individuals.
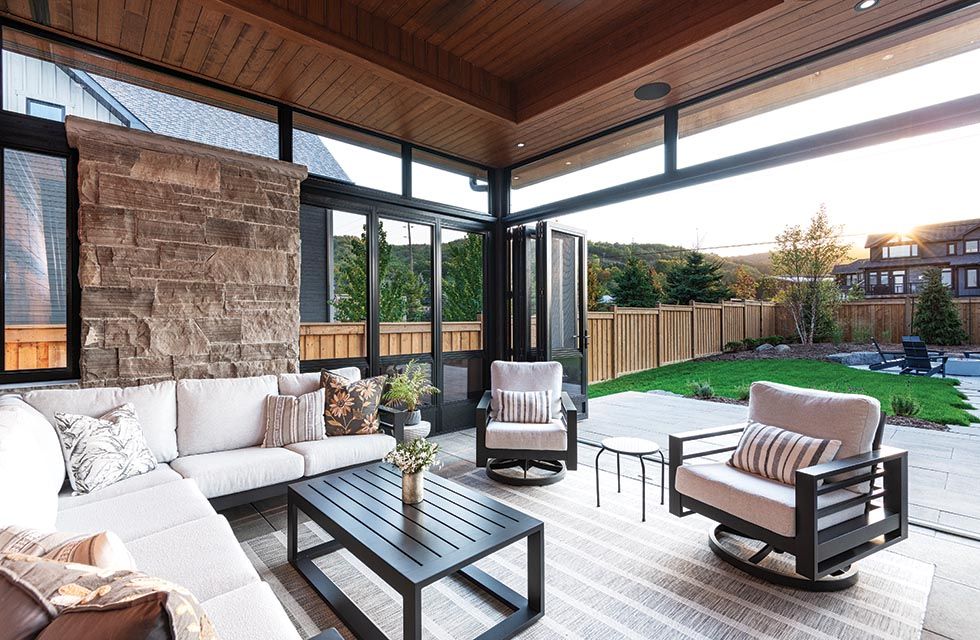
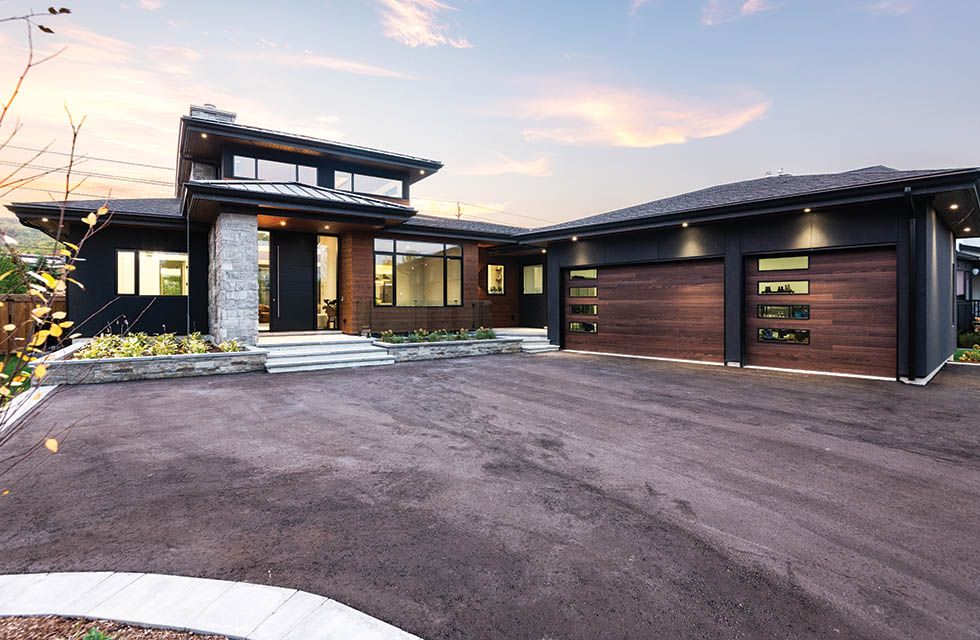
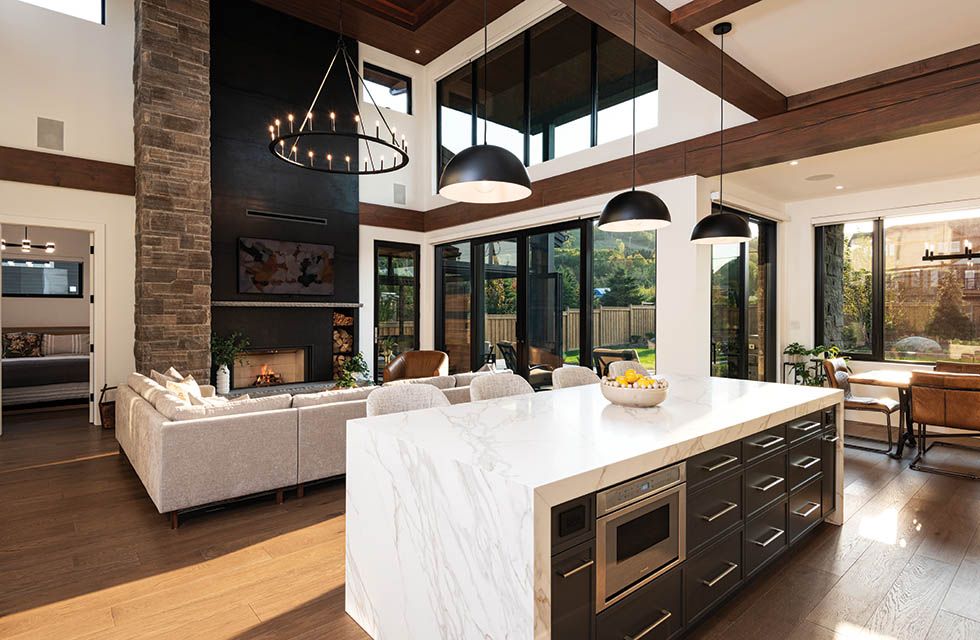
“That’s the beauty of 3-D modelling,” said Andrew Slade. “When we were going through the design process on a computer screen, we were actually looking at things three-dimensionally instead of trying to figure things out on site. This allowed us to decide the best place for things like structural work, ductwork, and other key utilities and building systems.” In addition to a large open space with a living room and a gas fireplace, the basement also contains two bedrooms, a bathroom with a steam shower, a gym, a sauna, and a hobby room.
Referring to the details throughout the home, such as the emphasis on abundant natural light, Slade praises his clients for their input into making this house their home. “There’s something cool about a lot of things they did in the house that show a lot of intelligence in the way they used materials,” he said. “Instead of doing a million things on the inside, they were thoughtful and consistent with the materials they chose, without impacting their budget.”
“The quality and attention to detail throughout this home are truly beautiful,” adds Christine Harrington. “Andrew Slade’s approach to interior spatial planning and architecture brought a perfect balance of functionality and timeless beauty to this project. Crafting a truly exceptional home requires the collective effort of many talented individuals, and we’re truly honoured to have been part of a skilled A+ team that brought the homeowners’ vision to life.” E
source guide
Architect: A. Slade Architects Inc., Collingwood
Builder: Absolute Craftsmen Ltd., The Blue Mountains
Window Manufacturer: Inline Fiberglas Windows, Toronto, Dmitry
Koukhtenkov; bi-fold sliding doors in living room & dining room by Viiu Windows, Woodbridge
Kitchen, Mudroom, Bathroom Vanities, Master Closet, Entry Unit Millwork: Bloomsbury Fine Cabinetry
Countertops: Kitchen counter material, Neolith Calacatta Ultrasoft, was purchased from Ciot, fabricated by Quartz Co. Surfaces, Collingwood
Flooring: Hardwood flooring by Craft Flooring White Oak (colour “Lucca”) was purchased from Georgian Flooring, Collingwood and installed by Absolute Craftsmen Ltd.
Landscaping: RWC Landscape Design, The Blue Mountains
Tile Contractor: Paolo and Chris from BCK Custom Tile, The Blue Mountains
Furniture & Accessories: Powder room, primary slat walls, “Vinyl Room” wall unit and coffee table, and living room coffee tables all custom made to fit the space by Absolute Craftsmen Ltd.
Electrical Contractors: Grayley Electric, Collingwood
Plumbing Contractor: Osburn Plumbing, Collingwood
HVAC: Scott Ellis, Firehouse HVAC Designs
Lighting, Kitchen & Bathroom Fixtures: Light fixtures were supplied by Robinson Electric; all plumbing fixtures from Taps
Appliances: Thermador range, fridges and dishwasher supplied by Appliance Canada
Painting: Complete Value Painting, Collingwood
Roofing: AM Roofing, Collingwood
Living Room Fireplace: Stuv 21.1; Fireplace Steel Panels: Fortier Metal Design, Markdale
Screened Porch: Sunspace Modular Enclosures Inc., Newcastle; installed by Dungate Windows and Sunrooms, Barrie
Security and Audio/Video: Hernia Alarm and Fire Security, Collingwood
Garage Doors: Zavtech

