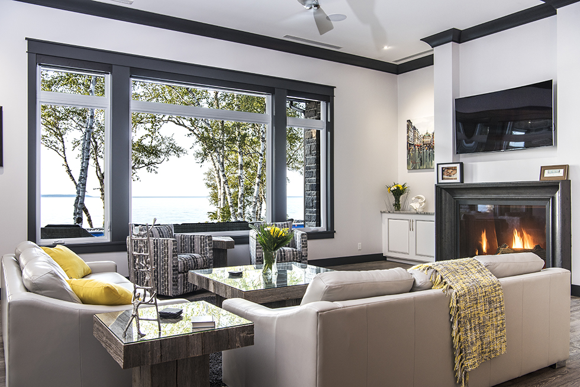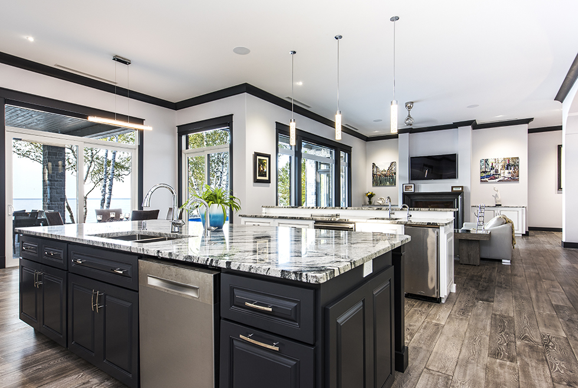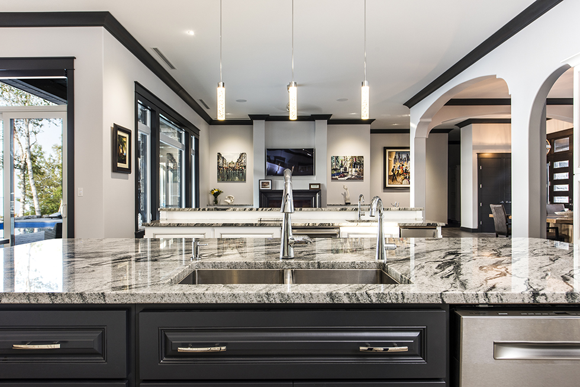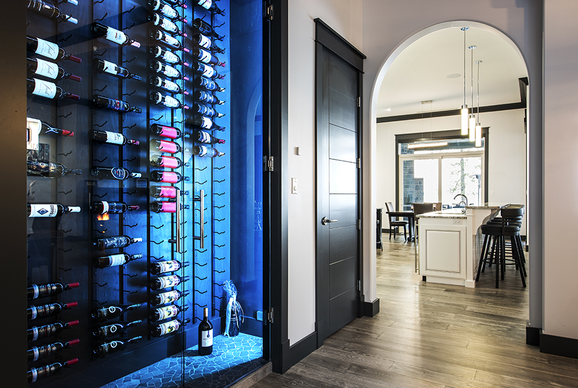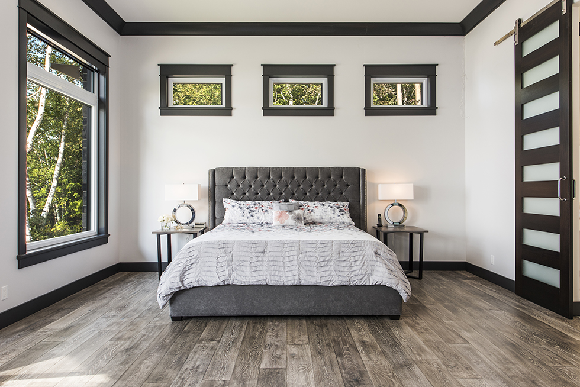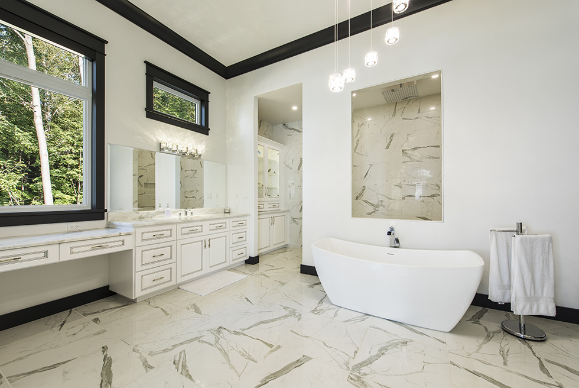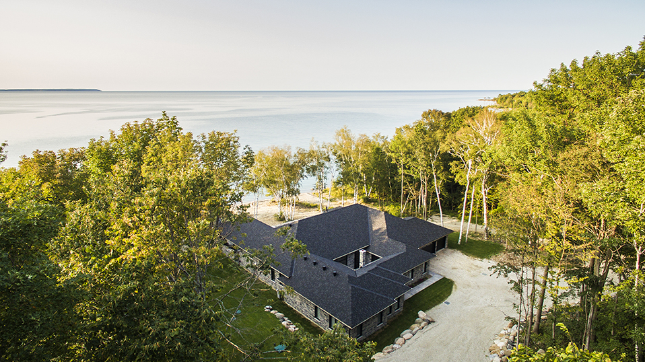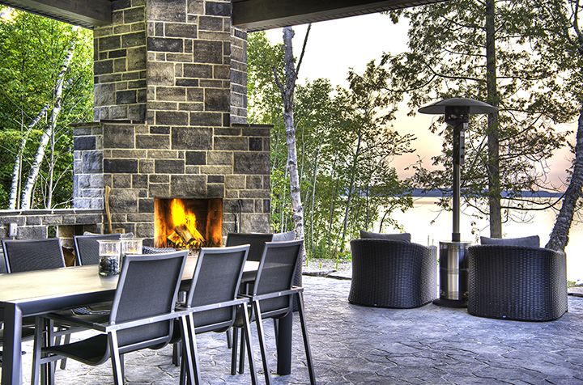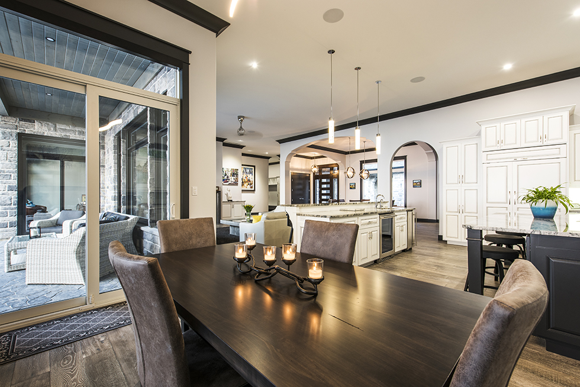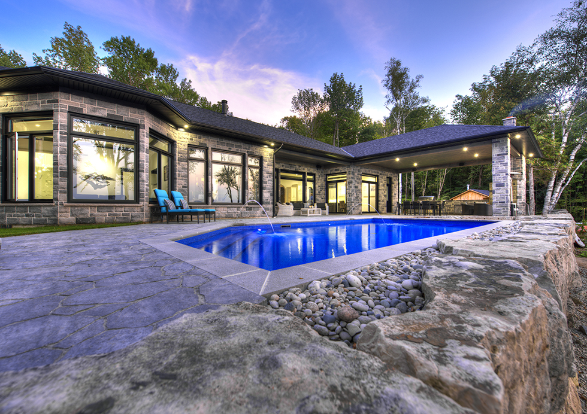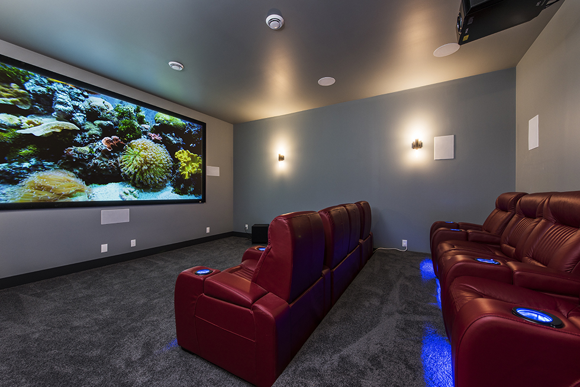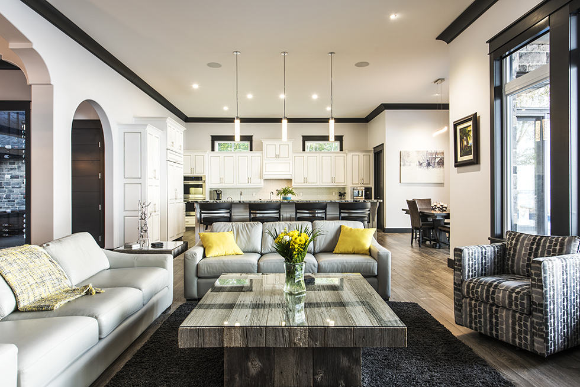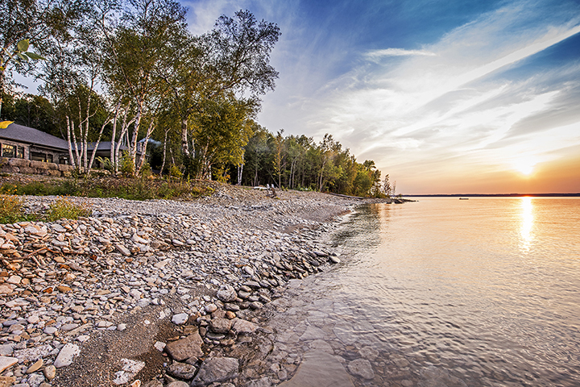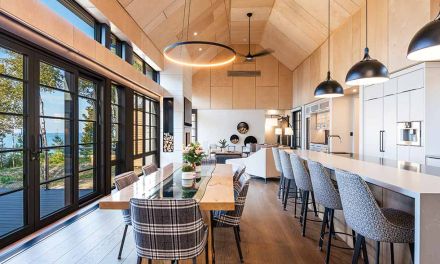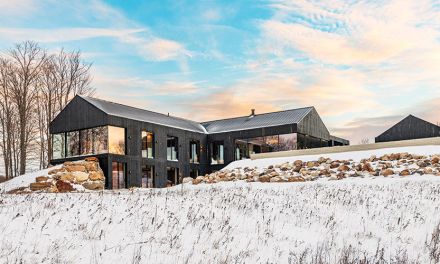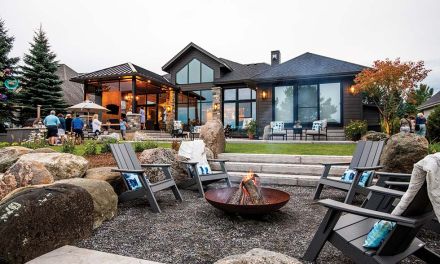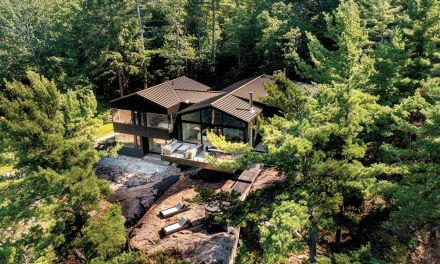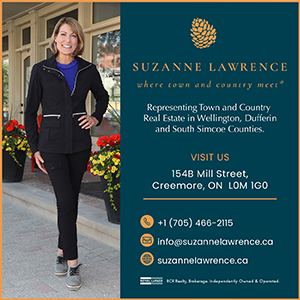Among The Birches
words | cara williams photography | clay dolan
One of my favourite things about writing the home feature in each issue is of course touring beautiful homes, but I also love meeting the inhabitants and hearing their stories.
Brad Fletcher left Ontario for British Columbia in the late 1970’s, his partner Maureen McGuire was born and raised in Vancouver. With his aging mother residing near Sauble Beach, Brad saw the need to return home to care for her. The couple discovered a new waterfront neighbourhood near Annan, just outside of Owen Sound. “We were looking for something that was as close to the west coast as we could find,” explains Brad. “We originally bought a lot up the street and built a house with a suite for my mother. When she saw it she said ‘I love it, it’s beautiful, but I’d like to stay where I am.’ We had built the home for that style of living, and it wasn’t really what we needed if my mother wasn’t going to be living with us.”
“We put it on the market and decided to build again. We found this lot and built the home we really wanted. Like the other homes we have built, we designed this one ourselves.”
With help from Wiarton Home Hardware Building Centre and Wiarton Home Design Centre the couple embarked on building a home that could be the one that finally sticks. It struck me as interesting that the kitchen has two islands, each with Brazilian granite worktops. The larger island acts as prep space, housing the dishwasher and garbage disposal; while the smaller island holds a beer fridge, wine fridge and acts as a bar. Certainly with each new build this couple is learning what works for them. “In our previous house,” added Maureen, “We had a bar in the great room, but it separated people too much—everyone ended up in the kitchen anyway. So I said to Brad, ‘why not have two islands in the kitchen?’”
Another lesson Brad learned in building and flipping homes is to keep an eye on carrying costs. Brad designed this home to be extremely cost efficient and energy saving. The oversized great room fireplace runs on propane and is extremely effective in heating the large space. The molded concrete frame is painted in the same hue as the trim and kitchen islands.
The custom live edge harvest table with glass inserts is a stunning statement piece, beautiful in its simplicity. “A friend of ours turned us on to an Amish carpenter who creates interesting dining room tables in Desboro. We got to talking and the next thing you know we were hiring his brother-in-law to do our doors, his neighbour to do our cabinets… it snowballed into a big job. They were great to work with.”
Two orb chandeliers dangle over the harvest table, creating a cozy and intimate dining experience, even more so as the days are getting shorter. Select paintings from the Loft Gallery in Thornbury are strategically hung throughout the great room, dining room and kitchen.
Avid entertainers, Brad and Maureen often have friends from BC and elsewhere come and stay for days at a time. The climate-controlled wine cellar off the main dining room holds over 250 bottles of wine and ensures nobody is running to the LCBO for last minute libations.
“I had to laugh,” explains Brad. “I heard that Richard Branson has a private island in the Caribbean and with the recent hurricanes, he apparently waited out the storm in his wine cellar. So, you know, we’re prepared. Of course his wine would be a lot nicer than ours.”
Built on one level, the 5,000 square foot home is traditional, sleek and functional with a contemporary beachy colour palette. “Because we are so close to the water, I included elements that are light and airy,” explains Maureen. “Our last house had a lot of dark wood, but this house is so much closer to the water so we wanted to feel like we are a part of the outdoors.” The inspiration began with ¾ inch engineered oak flooring in a brown/grey finish to echo the rocks and pebbles that line the waters edge.
When it came to designing the master bedroom, Brad and Maureen let the dramatic views of the water and birch trees take centre stage. “As you can see, we don’t need a lot of art in here,” laughs Brad. Also pleasing to the eye is the symmetry of the upholstered bed, flanked by wood and wrought iron side tables. A bowed loveseat in a gentle hue of cobalt introduces striking colour to the otherwise monochromatic space.
The elegant master bathroom is reminiscent of a luxurious European hotel suite. The ceramic floor tile reflects the natural light and the space is enlivened with carefully chosen contemporary elements: the stark white walls are classic and traditional while the chandelier and sculptural bathtub are sharply modern. The sliding barn doors with frosted glass introduce a masculine element and provide privacy when required. “We rarely close the doors,” laughs Maureen. “Why would we need to? It’s so private here.” “And the views of the bay from the shower are amazing,” adds Brad.
With 280 feet of private frontage flanked by thick, dense birch trees, it’s no wonder Brad and Maureen feel they may have finally built their “forever home”. “In the mornings we like to sit out here and watch the water change. And, with forest on both sides, we have wildlife like deer and fox. The waves can kick up too, which reminds me a lot of home… I can pretend it’s the Pacific Ocean.”
The pair of hearty weather resistant wicker chairs and a strategically placed heat lamp means the couple can enjoy the view of Griffith Island and the entrance to Colpoys Bay year round. “We see a lot of weather,” adds Brad. “During the winter months the bay in front of us freezes over and it’s a different surprise every day.”
Dining outdoors is an event, enhanced by the massive, custom Wiarton Stone Fireplace. Owen Sound Ledgerock was the source for the rock and stone used in this home’s exterior and interior spaces. The stone patio flows seamlessly onto the natural pebbles of the beach beyond.
The entrance to the home brings you through an unexpected arched entryway and into a cozy courtyard. The perfect place to relax and unwind, the couple often enjoy a glass of wine in front of the fire on stormy days when the lakeside is turbulent. “We spend a lot of time in Scottsdale and Phoenix, Arizona,” explains Brad. “So the architecture of this home is one hundred percent influenced by that.”
The exterior stone from Owen Sound Ledgerock echoes the sturdy feel of the interior while blending harmoniously with the surroundings. The custom in-ground pool, designed by Brad, is encircled with Bruce Peninsula flagstone and permacon tiles as are the two outdoor fireplaces. Built to be sympathetic to our climate, the cozy lounge vignettes on the patio are equally as beautiful and functional in most weather, but especially so during the majesty of autumn.
Source Guide…
Architect & Builder – Home owners, Bradley Fletcher & Maureen McGuire
Building Materials, Tile, Flooring – Wiarton Home Hardware, Building Centre & Design Centre
Framer – Salerne Contracting
Windows — Gentek
Kitchen & Bathroom Cabinetry – Joe Schrock Cabinetry
Appliances – MacDonald’s Furniture, Meaford
Entertainment & Alarm System – First Choice Security Services Vancouver
Light Fixtures – Lando Lighting, Brampton
Furniture & Accessories – MacDonald’s Furniture and local Mennonite artisans
Landscaping – Edgar Excavations, Neelcrete Concrete
Stone and rocks — Owen Sound Ledgerock Inc.
Electrical – Grant Cook Electrical
Plumbing – Muzzell Plumbing
Drywall – Ken’s Interiors – Ken Helder
Masonry — McCutcheon’s Masonry
Pool care – Clarks Pools
HVAC – Sprung Heating and Sheet Metal


