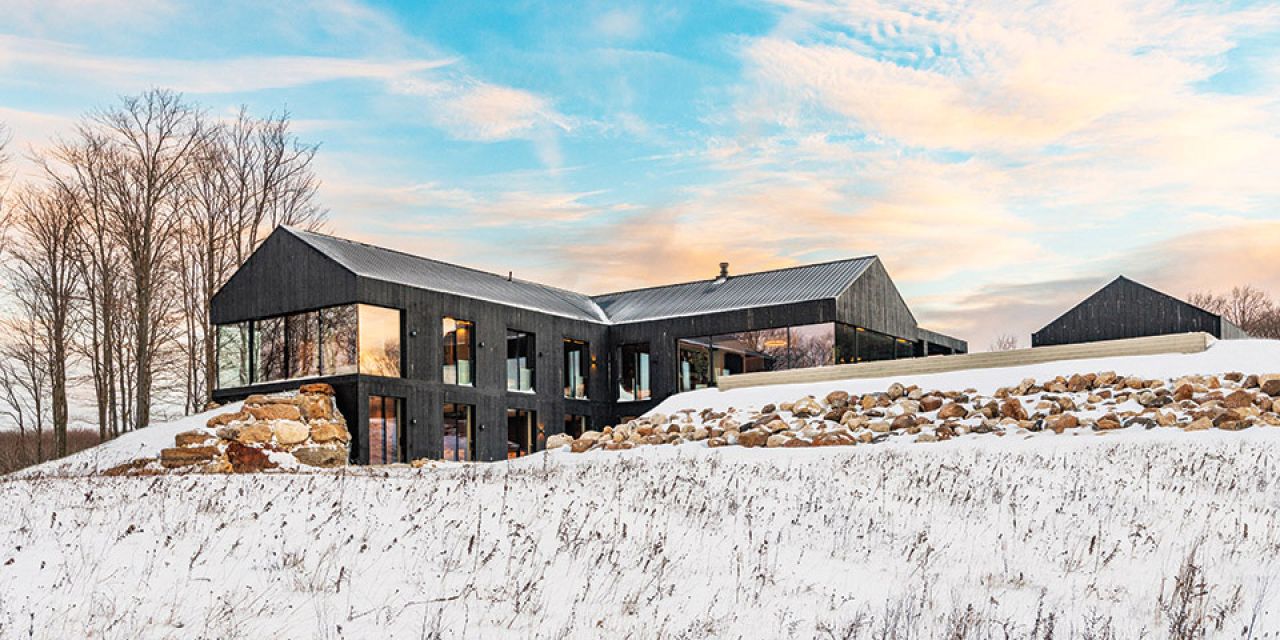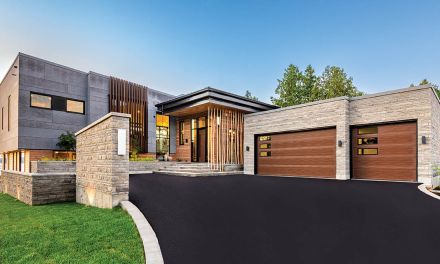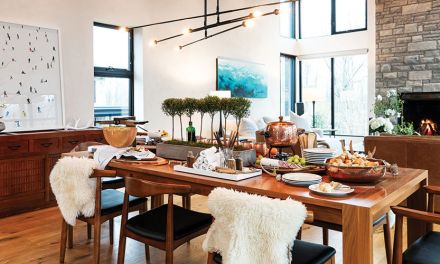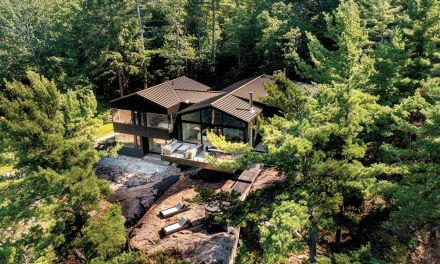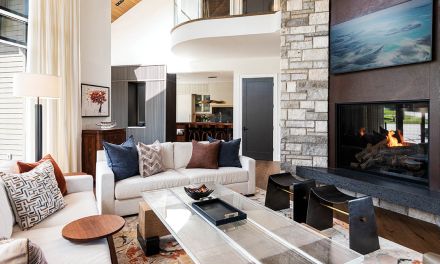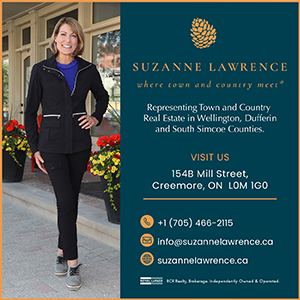In Harmony
by Marc Huminilowycz | photography by Clay Dolan
A family of five creates a breathtaking 99-acre estate in the Blue Mountains, combining modern design, sustainable innovation, and the warmth of home.
At the end of a long and winding gravel driveway near the hamlet of Gibraltar stands an imposing steel, wood and glass structure that resembles a modern mountain inn surrounded by nature. This impressive 11,000 square foot home is the brainchild of self-described serial entrepreneur, Daniel MacDonald and decorator Jovana MacDonald. Daniel and Jovana and their three children made this their permanent home early in 2024, with Daniel dividing his work time between the home and his company’s manufacturing facilities in Toronto and Dallas.
MacDonald, who is described online as a “technology and energy geek”, owns Kergons (kergons.com) a pioneering company that, according to its Linkedin profile, represents “the next wave of innovation and sustainable living by solving energy and creating value, continually working behind the scenes to create game-changing home sustainability products and techniques that will redefine building industry standards”.
The MacDonalds named their property “Pearson’s Pastures” after the names of both Daniel’s late father and the couple’s first-born son. Upon entering their home, it becomes quickly apparent that there is more to it than meets the eye. Giant floor to ceiling thermal windows looking out over breathtaking views of fields and forests bring in abundant sunshine and the sensation of merging the indoors with the outdoors. Ceilings, accent walls, doors and cabinets throughout the home are made of raw two-inch pine sourced from a local saw mill, transformed on the premises into Shou Sugi Ban, a technique that preserves wood by charring it, creating a beautiful and durable finish.
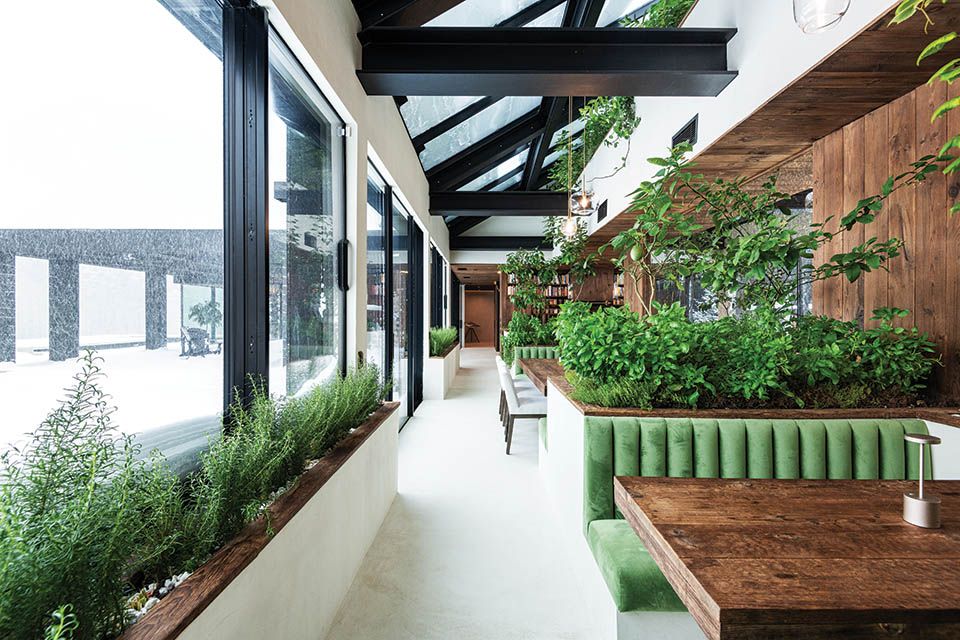
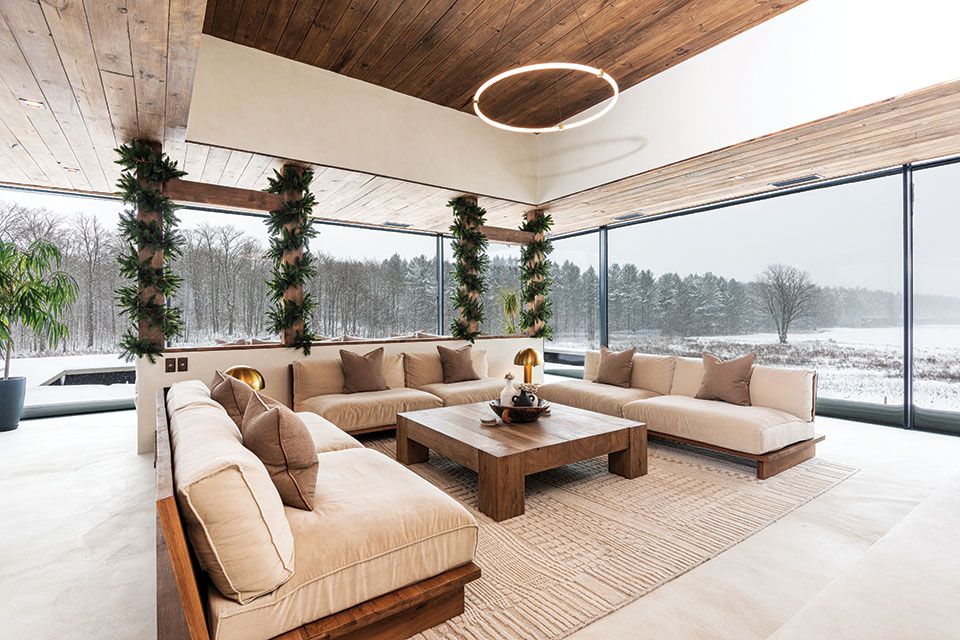
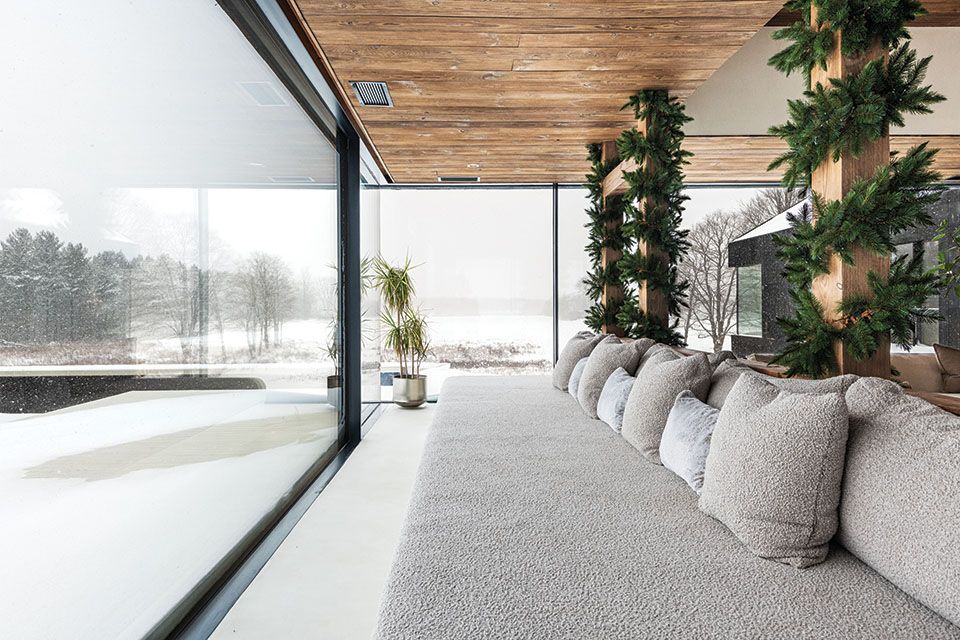
“We thought of staining all the pine at first, but this tends to make the pine a bit yellow, so we decided on Shou Sugi Ban to get that nice dark finish,” said Daniel. “We set up a line outside and burned the pine through a propane-fired forge, which makes the wood hard and black, then scraped the wood by hand to give the surface a warm and natural feel and a uniform finish. And it’s virtually maintenance-free. If there’s ever a scrape or a stain, you just use a blow torch on the spot and scrape it again. Thermally modified woods are really interesting. You’re giving softwood a hardwood functionality.”
Touring the home, the main residence is divided into three wings. In the east wing is an elegant primary kitchen complete with a long harvest table with seating for family and friends, and open pine cabinetry. Adjacent to this is a separate professional, prep kitchen equipped with commercial stainless-steel appliances—a glass door fridge, a freezer, an eight-burner gas range and oven, a dishwasher, stainless work surfaces, and shelving. “I love cooking. This is where I do all my prep work,” says Daniel.
Because our intent was to bring nature inside, the house really grew from the ground up.
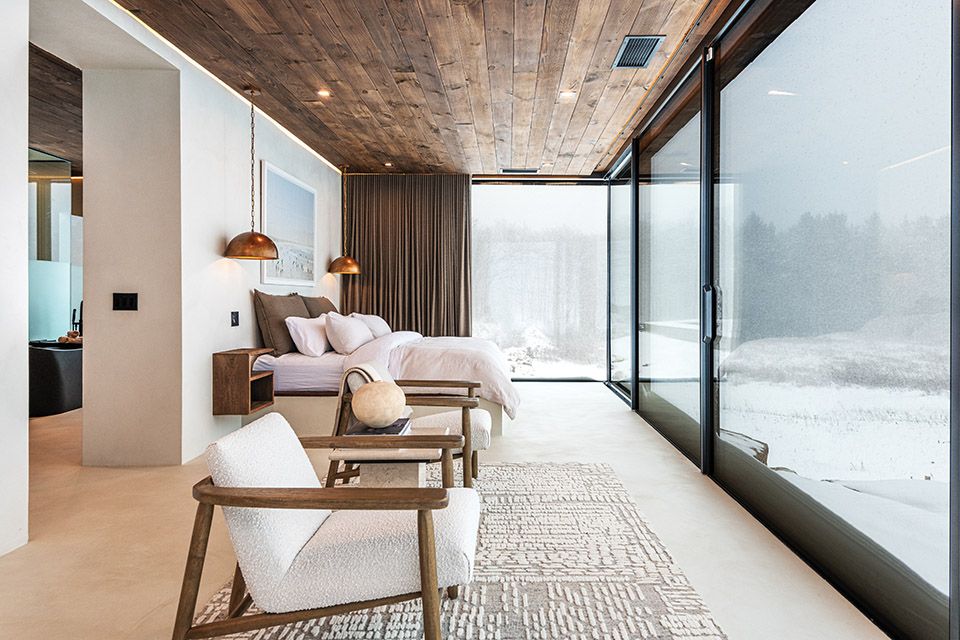
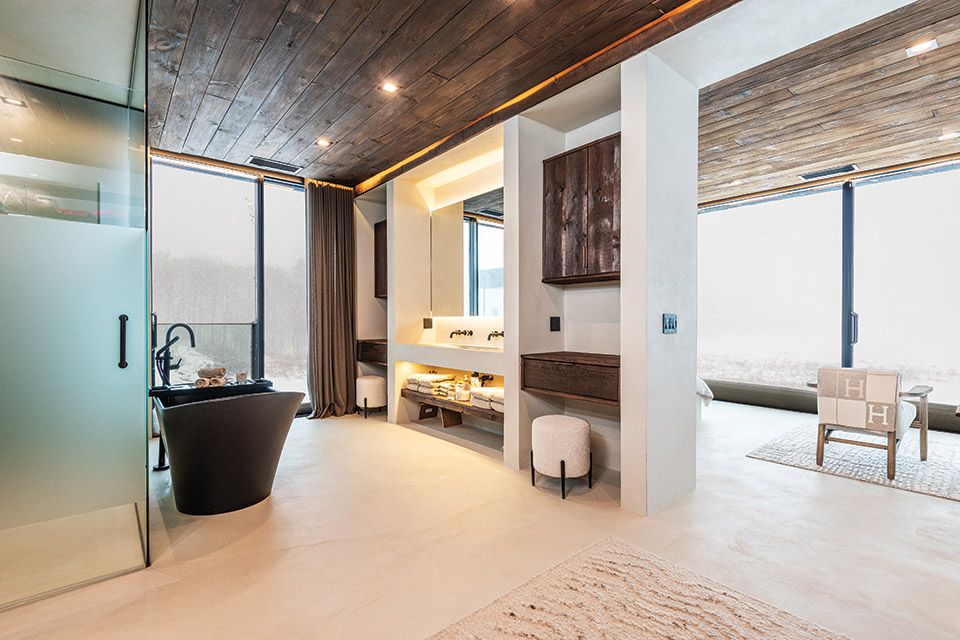
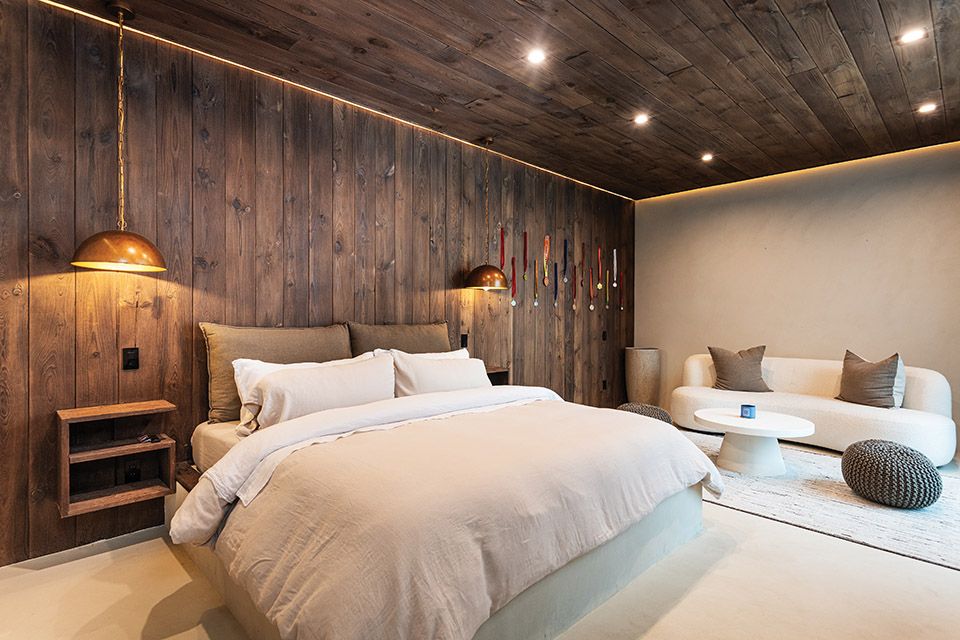
On the other side of the primary kitchen is a formal dining room with floor to ceiling glass overlooking a courtyard with a large concrete planter containing a live evergreen tree surrounded by living holly as the centrepiece. “So, I’m a big Christmas guy. I love that time of year,” says Daniel. “We can sit down for a feast with friends and family and really get into the Holiday spirit as we overlook a live tree and holly decorated for the season, dusted with snow. For me, it’s Christmas all year round. The view of the tree and holly from the dining room is really magical any time of year!”
Being a very sociable couple, the home’s outdoor spaces are made for al fresco dining and entertaining, offering 360-degree views over fields and forests, a cozy fireplace, comfy seating areas, a pool and hot tub, and a high-end outdoor kitchen with an Argentinian BBQ and a pizza oven. In the west wing of the home are the family’s private quarters. Three bedrooms include king-size beds, Juliet balconies, and ensuite baths.
The couple’s master bedroom is open concept with a 270-degree view, soaking tub, large walk-in shower, and open change area with Shou Sugi Ban wardrobe units. “We chose not to closet things off in separate rooms. It’s a practical arrangement. You get out of bed and get into the tub, or you can immediately put on a robe or change into the right clothes for the day,” says Daniel.
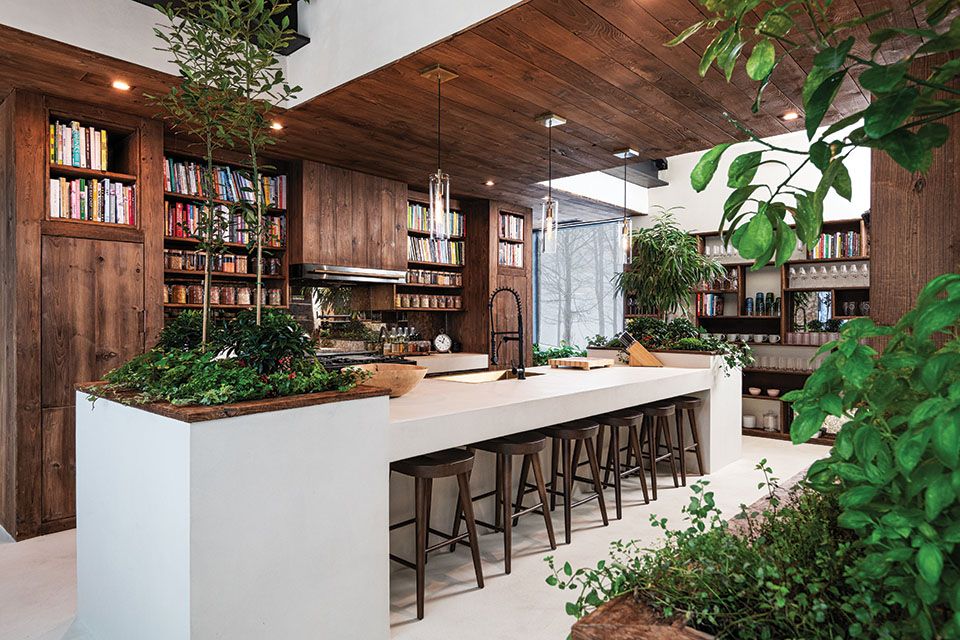
We thought of staining all the pine at first, but this tends to make the pine a bit yellow, so we decided on Shou Sugi Ban to get that nice dark finish.
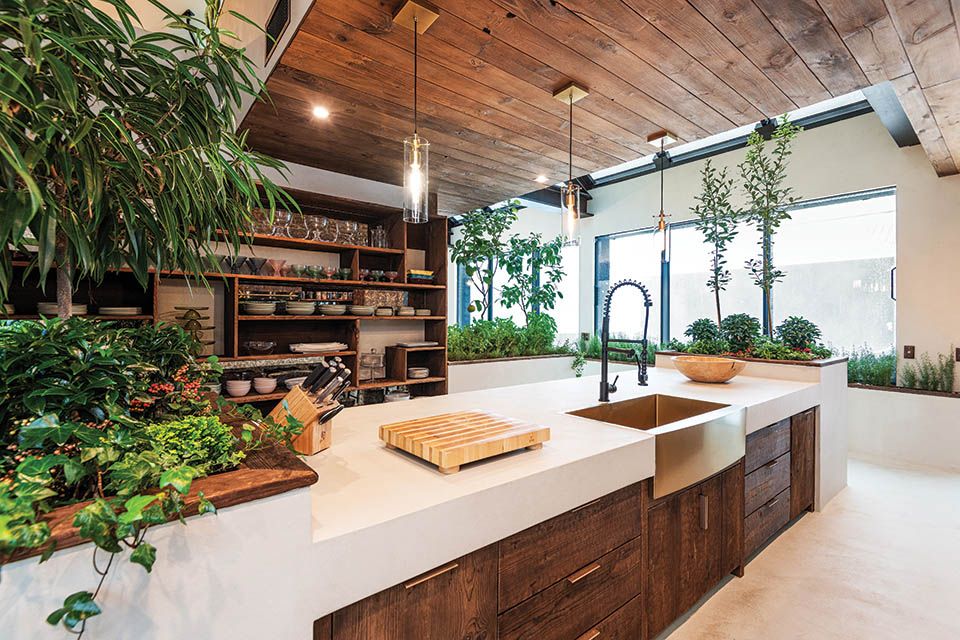
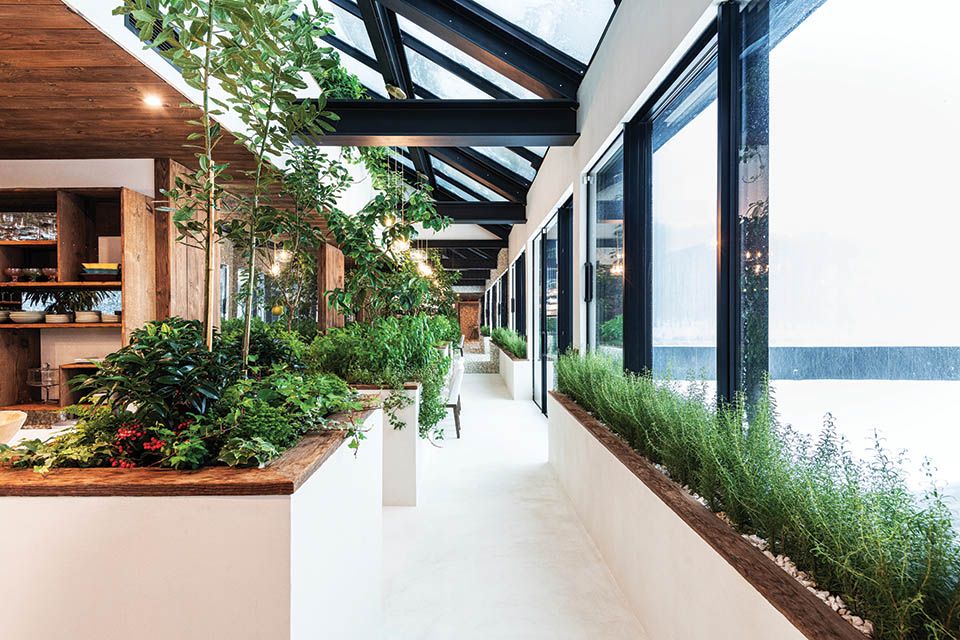
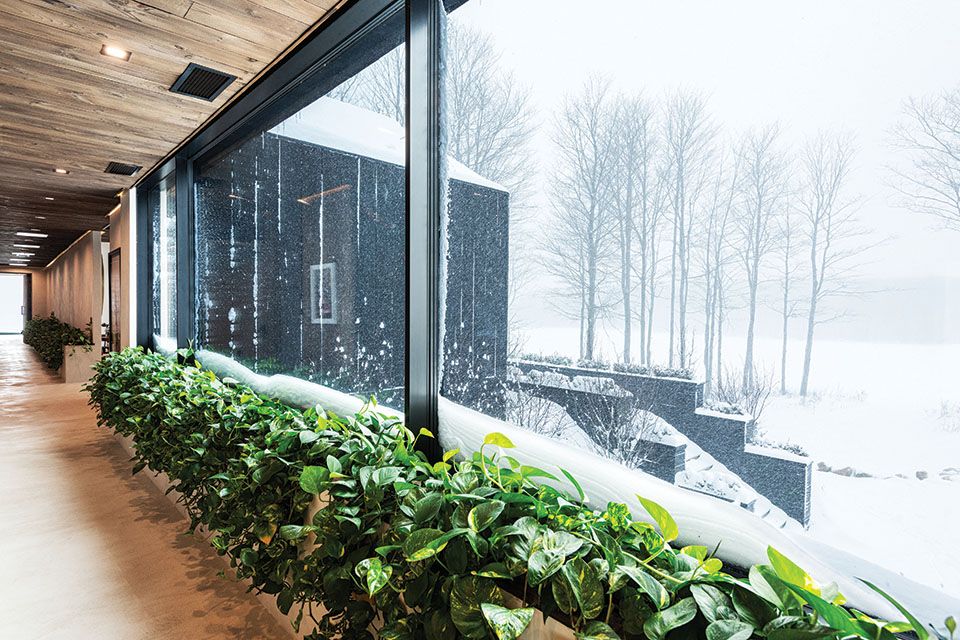
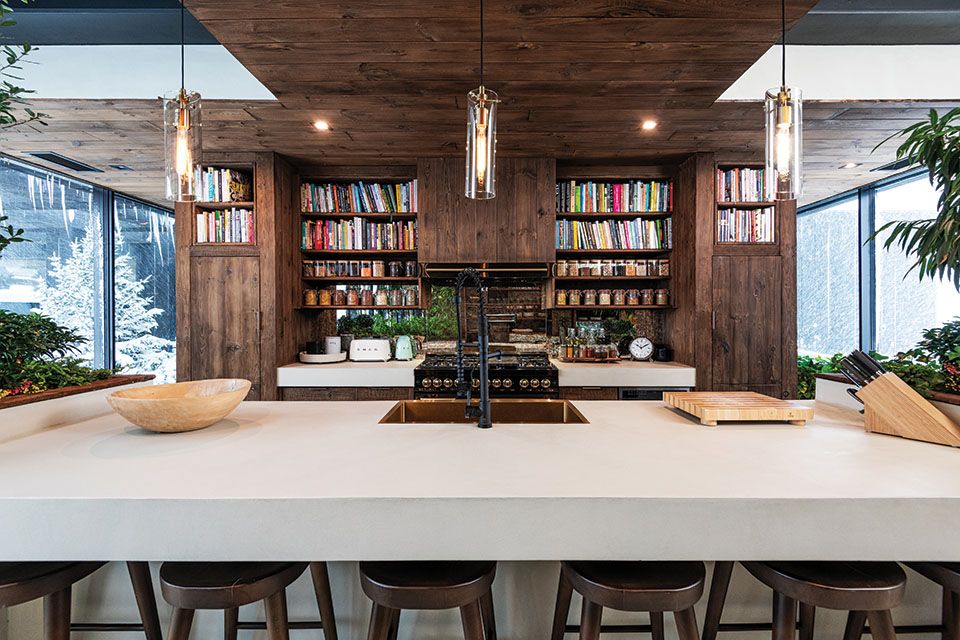
The lower level of the home contains four guest bedrooms situated along a hallway that resembles a high-end hotel with solid, three-inch-thick pine entranceways. Each of these bedrooms is identical, with a simple and clean design, built-in concrete furniture, and ensuites, which include custom concrete sink/counter/storage.
“There’s no distinction between the upstairs and downstairs bedrooms. Our guests have a private, cozy, and utilitarian space for private time. We don’t want people to be hibernating in their rooms. We want them to get out and socialize. They can come and go as they please without being on top of each other,” says Daniel, adding that he often hosts engineers, sometimes for weeks at a time, sharing ideas and the latest in-home technologies and techniques. “In theory, we could house nine families.”
While Daniel was responsible for the home’s overall construction design and sustainability features, Jovana took care of the décor details. “Our inspiration for the overall look and feel was definitely Aman Hotels. We tried to create a home that is as neutral, calm and serene as possible to soothe the nervous system,” she says.
“Because our intent was to bring nature inside, the house really grew from the ground up,” Jovana adds. “We were looking for ‘less is more,’ uncluttered, and nothing-in-your-face feel, so we created a sturdy home with lots of room for lots of people, that’s easy to keep clean. Everything is functional and durable and blends in with the overall design of the house. Our home speaks to nature. Inside, you can enjoy a bite to eat at a comfy table with an exotic, tropical ambience—overlooking the outdoors, surrounded by specially chosen aromatic plants like herbs, grapes, orange and grapefruit trees. In the wintertime, the indoor greenery fills the air with oxygen and helps relieve depression. Looking outside makes you feel like you’re in a reverse snow globe. It’s all about staying true to your surroundings.”
One of the most striking features of the home’s interior is the generous use of concrete—for all the floors, most of the furniture, the bathroom sinks, and planter boxes that contain the greenery. “Really, there’s almost no furniture in here. It’s all pine and concrete,” says Daniel. While the Shou Sugi Ban pine adds warmth to the home, the off-white Italian micro concrete everywhere offers a clean look and easy maintenance, with a huge sustainability benefit— “thermal mass.” This can be described as the attribute of a solid material (like concrete, stone, tile, drywall) to absorb heat and cold from nearby sources, store it, and gradually release it into its surroundings.
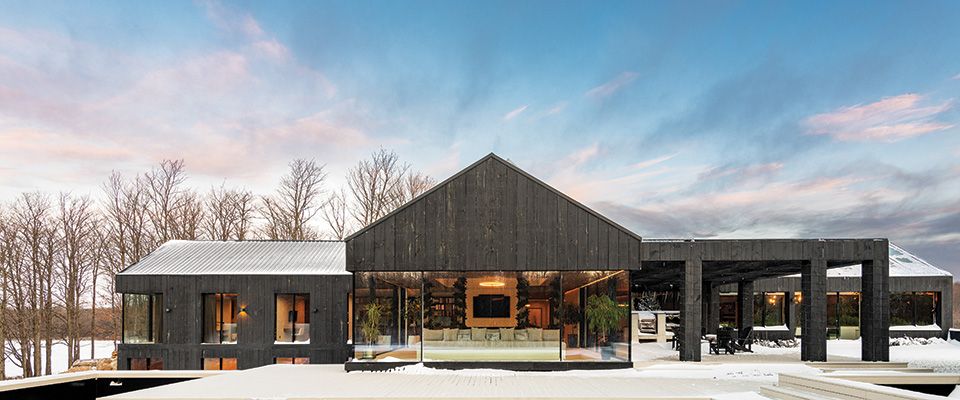
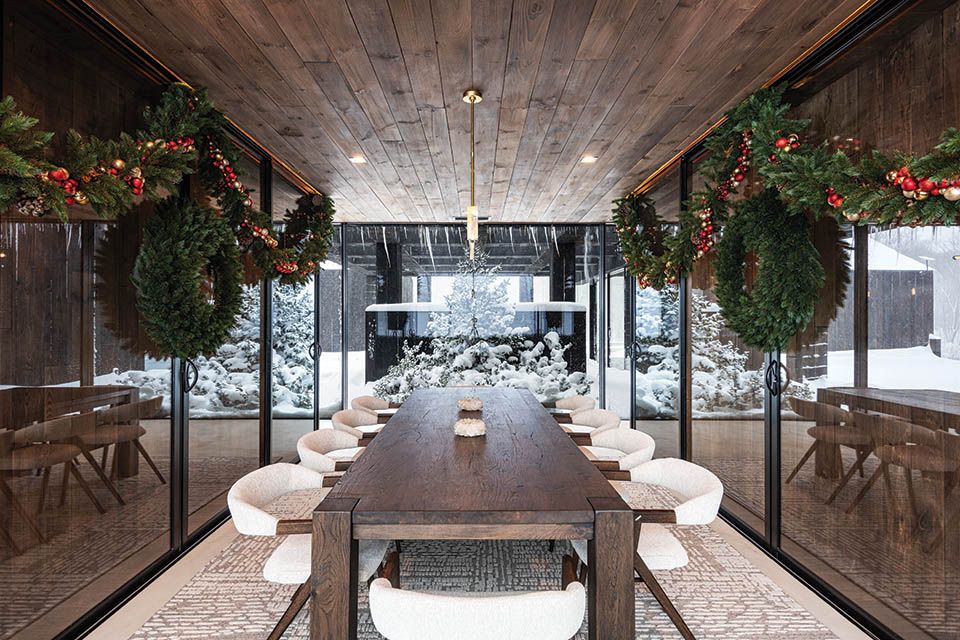
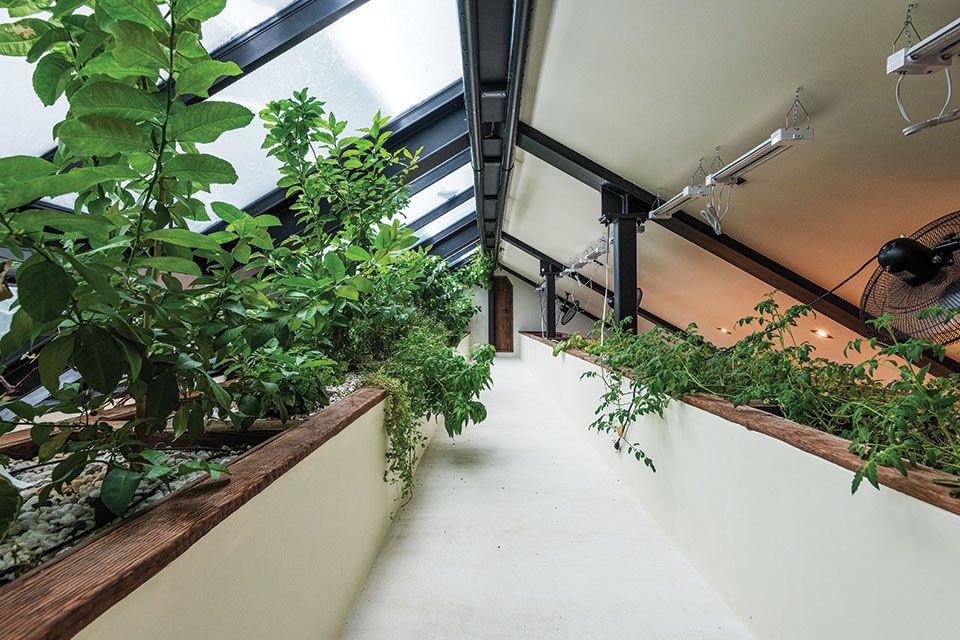
Thermal mass is evident everywhere in the home, from the floors to the concrete planters lining corridors along south-facing windows. Nowhere is it more evident than in the lofted indoor garden above the tropical seating area. In addition to south-facing triple-pane windows, there is a row of 45-degree glass above that captures maximum sunlight year-round to nourish plants and warm the soil in their concrete planters, which is kept at optimum moisture via an automated irrigation system.
“We’ve got some grapes that we’re trying out here, as well as tomatoes and cucumbers. The passion fruit is doing great. It may be a challenge because plants grow by the season, but we’ll see,” says Daniel. “The angle of the glass on top is called the azimuth, the horizontal angle from north, which optimizes winter sunlight. And the white floor and white planters reflect the light even more.”
All very well for the plants, but one might ask if it doesn’t get extremely hot in this area in the summertime. The answer appears in the ceiling of the lofted garden—a row of four-inch black plastic pipe with holes in it. “That’s for heat exchange from the basement,” Daniel explains. “It’s a natural cooling effect. The way it works is the holes in the pipe, combined with fans, cool the area by pushing warm air down into a typically colder basement, as well as the hot water tank and the pool.”
In addition to benefitting from this heat exchange system, the pool stays warm because of a relatively low-tech innovation. Instead of a typical light-coloured pool liner, the pool walls are coated with ultra-black epoxy paint, which absorbs light from the sun and converts it to thermal energy to heat the water. Clever and simple.
The home’s basement is where the nuts and bolts of the sustainable technology are evident. Geothermal energy (ground source heat pump) warms and cools the home. Heating and cooling are operated, monitored, and automated via an assortment of heat exchange plenums, pipes, and valves, most of which were designed by Daniel in his workshop/lab building on the premises (not unlike his commercial prep kitchen for cooking).
Looking outside makes you feel like you’re in a reverse snow globe. It’s all about staying true to your surroundings.
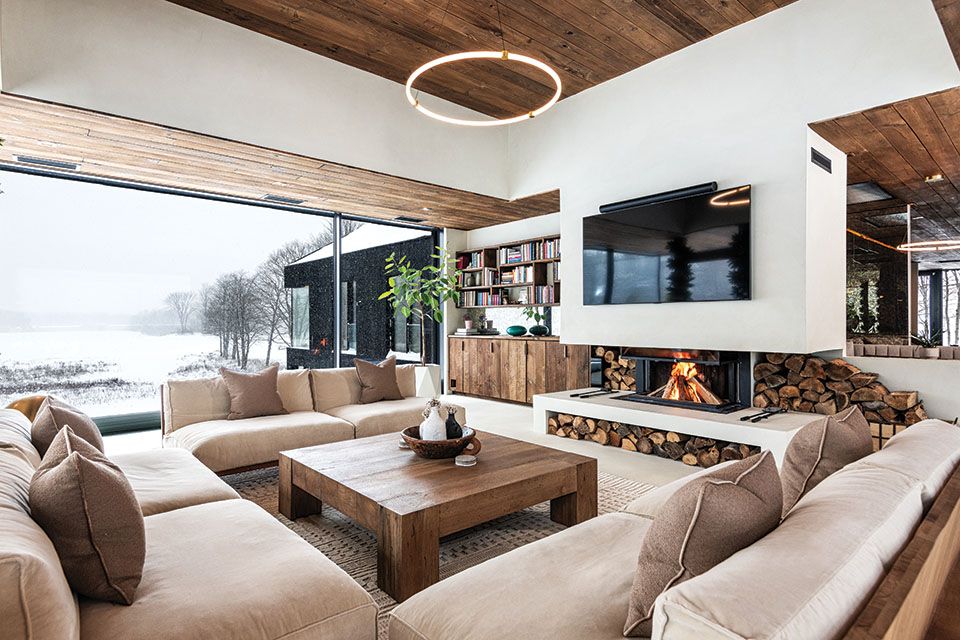
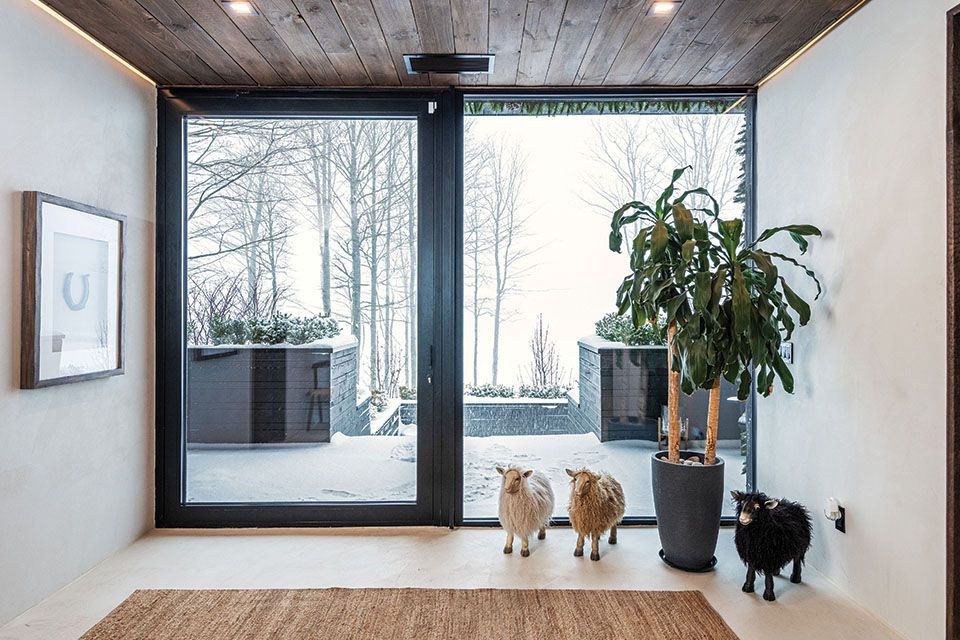
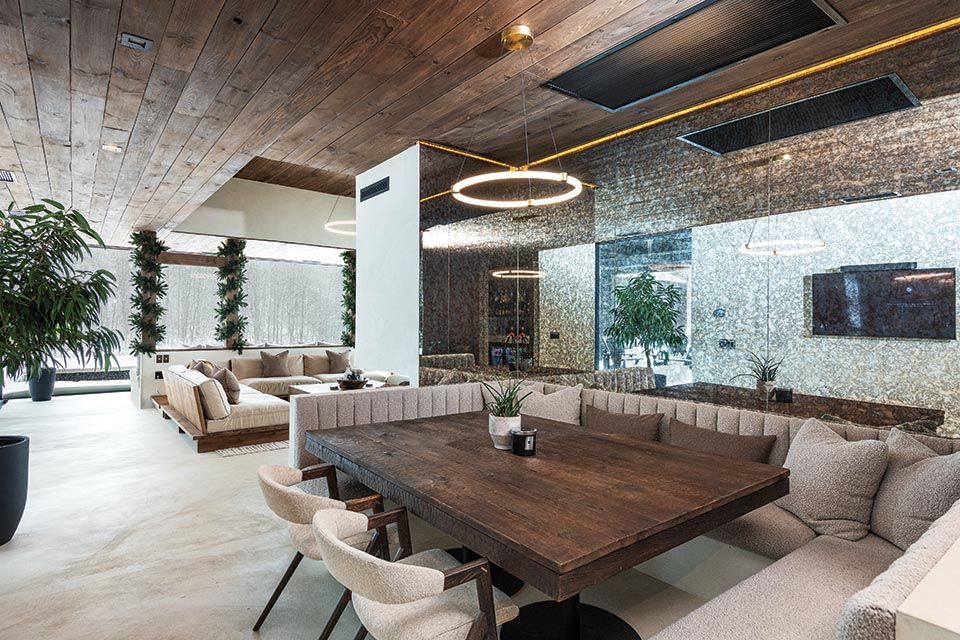
“Typically, engineers overdesign home heating/cooling components so they’re unnecessarily expensive,” says Daniel. “My company’s valves and other equipment replace this complexity with more elegant designs that are simpler to build and cost less. That’s what we do.”
On a wall in the master bedroom of the home hangs a picture frame containing a photo of Thomas Edison, inventor of the incandescent light bulb. Beside it is a letter written in the 1880s by the inventor to an employee in New Jersey suggesting a way to solve a technical problem. There is nothing philosophical or profound about it—just a day-to-day nineteenth-century version of an email.
“I admire Edison for inventing a revolutionary technology that brightens the lives of average people,” says Daniel. “My goal is to keep developing products and technologies that are ahead of the curve to help people save energy and live more sustainably. We stand on the shoulders of giants.”
Designed for style, form, and functionality, the MacDonald’s home in the Blue Mountains merges unique skills and sensibilities to create a magnificent and spacious retreat for family and friends, and a showcase of sustainability to stand the test of time. E
SOURCE GUIDE
Home Designer: Daniel MacDonald
Home Décor: Jovana MacDonald
Builder: Residential Construction
Concrete Flooring, Walls, Planters: Microcement Canada
Shou Sugi Ban Pine: Custom-made: Residential Construction
Doors & Trim: Custom-made: Residential Construction
Windows: Neuffer Windows & Doors, Blackwater Glazing, Midland
Geothermal: Design by Daniel MacDonald; Installation by Kergons
Kitchen & Bathroom Fixtures: Saralai, Vigo, Demana, Rbrohant, Swiss Madison, AKDY, Proox, Love My Bath
Antique Mirrors, Shower Glass: North Shore Ltd., Collingwood
Plumbing: W&B Plumbing, Barrie
Electrical: Journey Electric, Collingwood
HVAC: Boyce Heating & Air Conditioning, Collingwood, Dansel Contracting
Appliances: Zline, Forno, Nella, Omega, Jura
Furniture & Accessories: Restoration Hardware, Elte, Elte Market, Dala Décor
Argentinian BBQ and Outdoor Pizza Oven: Grillworks

