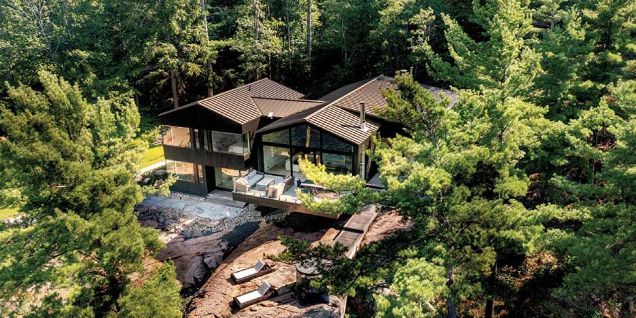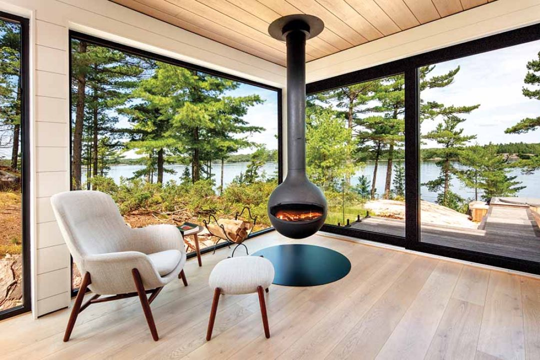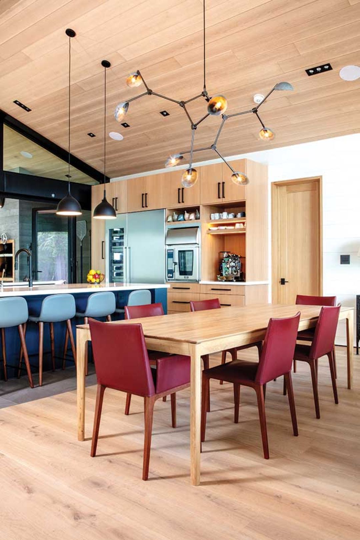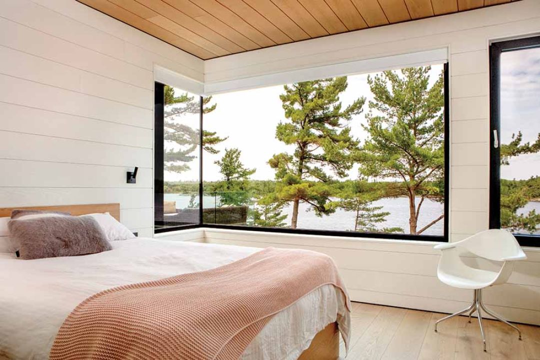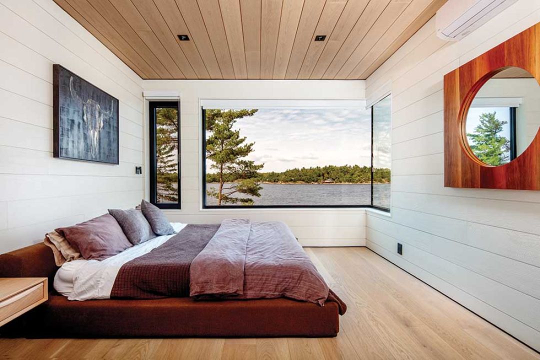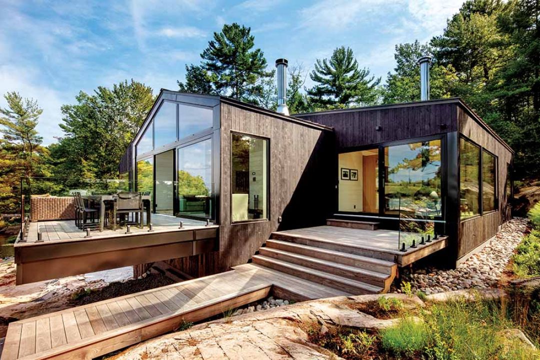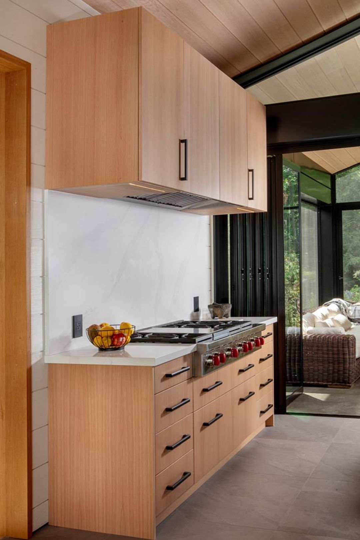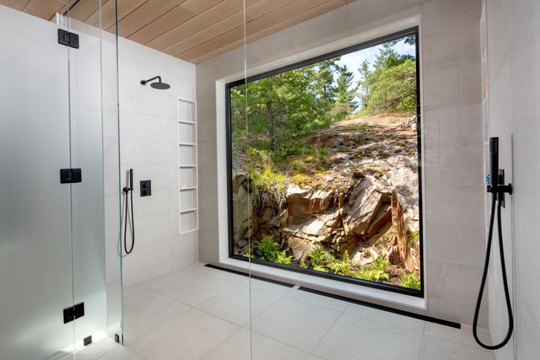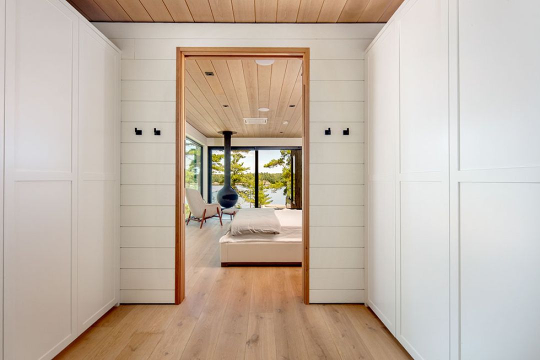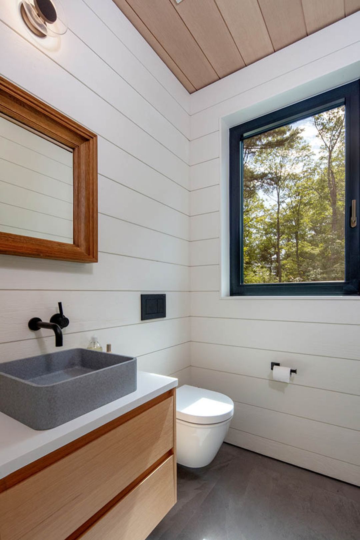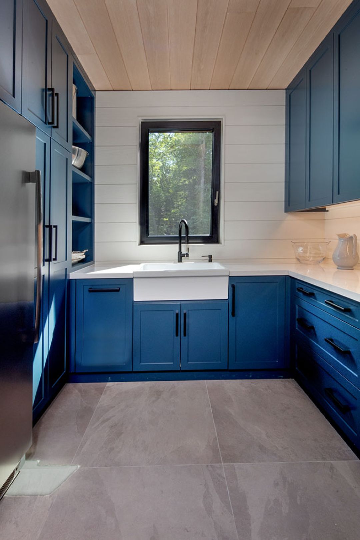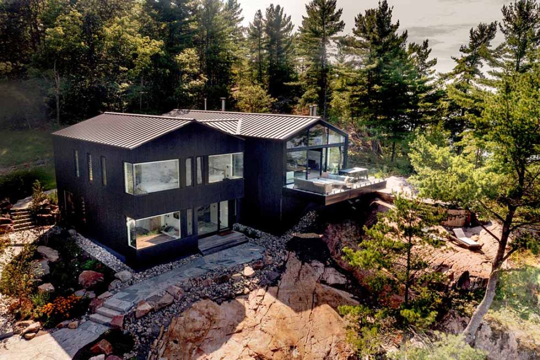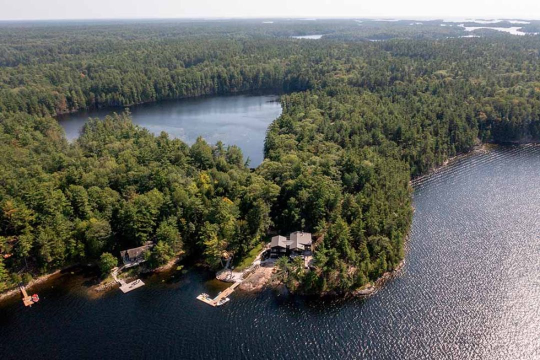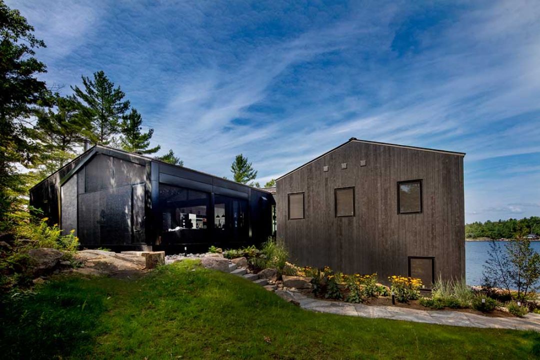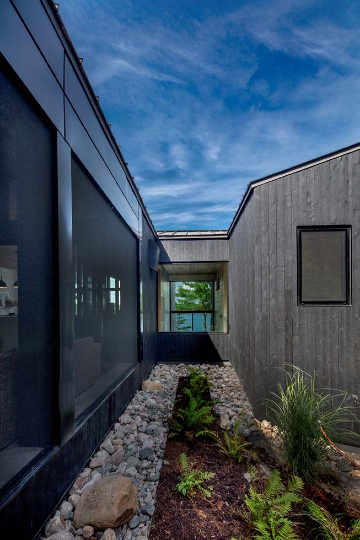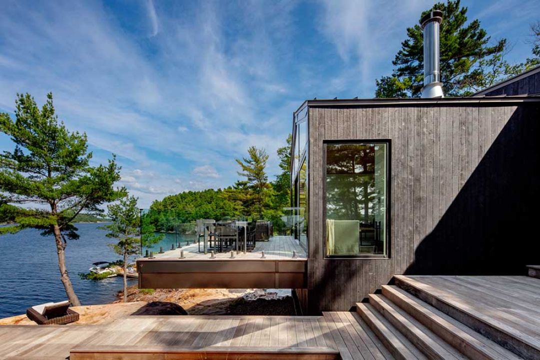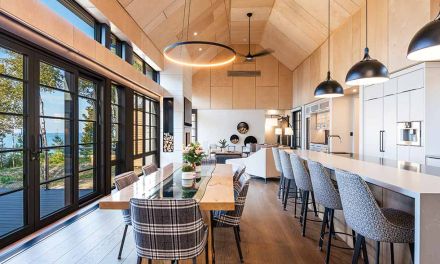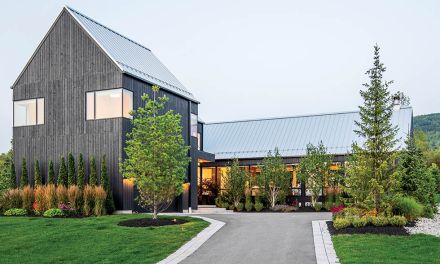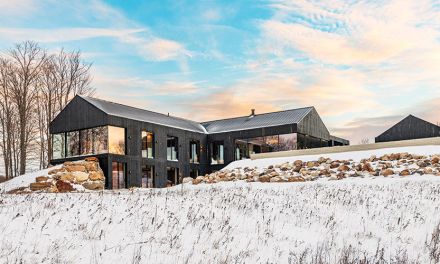Rock, Water & Wood
by Marc Huminilowycz | photography by Daniel Weylie
Situated in the world’s largest freshwater archipelago, this contemporary cottage blends modern design with the breathtaking natural beauty of Georgian Bay.
Spanning 200 kilometres along the eastern shore of Georgian Bay from Port Severn to the French River is the world’s largest freshwater archipelago, a collection of windswept isles known as the 30,000 Islands. These glacially-carved formations, featuring distinctive white pine trees and granite outcroppings that inspired landscape paintings by the Group of Seven artists, make up the United Nations-designated Georgian Bay World Biosphere Reserve.
Amid this spectacular scenery, perched on rock by the shore surrounded by nature, stands a contemporary cottage with simple lines and a dark wood exterior designed to perfectly harmonize with its environment. It was built by an entrepreneurial couple from Caledon, Ontario—he, a semi-retired founder of a successful food delivery tech company, and she, an owner/ manager of industrial properties.
“My wife’s parents, who bought the crown land waterfront property on the eight-square-kilometre island in the 1960s, used to come up for weekends and holidays, living in a tent at first, then building a modest Pan-Abode cottage,” said the homeowner. “Many years later, we assumed the property and decided to relocate from our horse farm in Caledon. With our daughter attending school in France, we bought a home in the south of France and divided our time between our French home and our seasonal island property.”
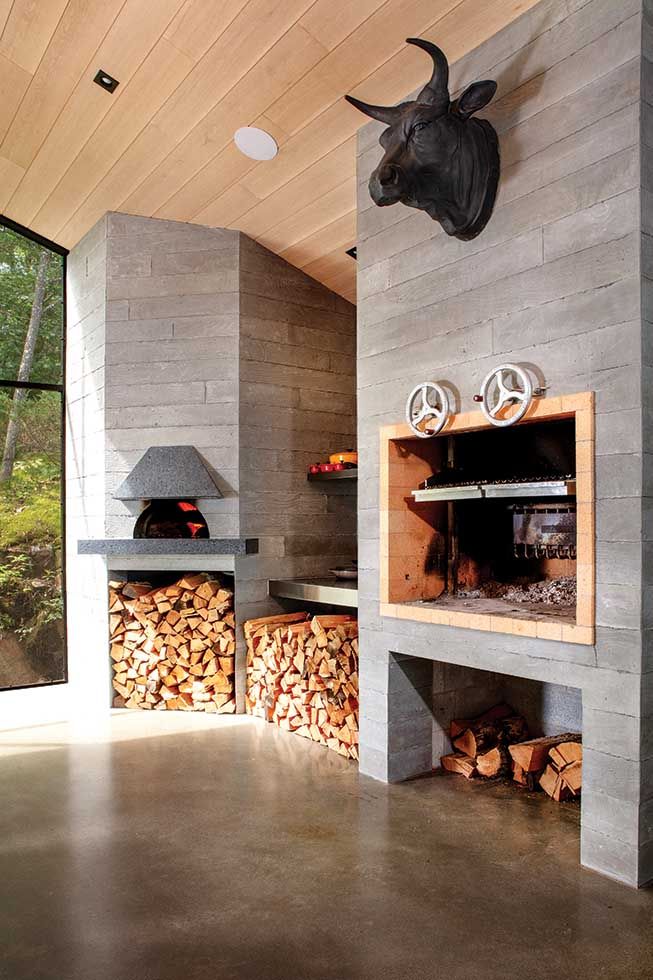
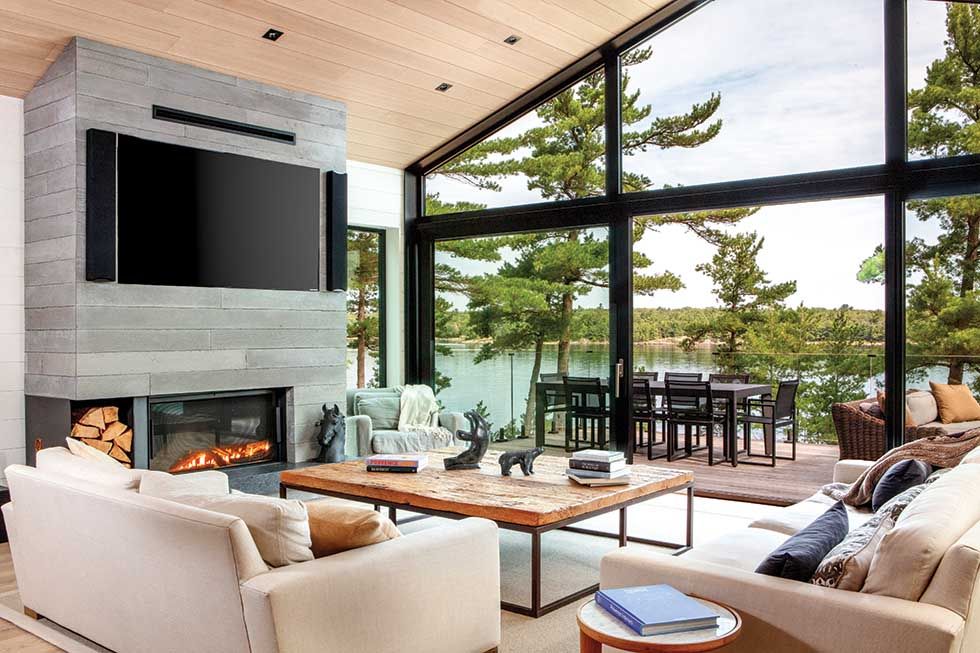
Initially, when the couple met with Brad Abbott of Abbott Design Ltd.—an architectural design firm renowned for numerous projects in the Southern Georgian Bay area—they wanted to renovate the old Pan-Abode cabin on the island to modernize it and create more space. Abbott persuaded them to start from scratch and build a larger cottage that would blend seamlessly with its natural surroundings and suit the couple’s lifestyle. To ensure total privacy, they located it adjacent to vacant crown land.
After numerous design iterations over a year, construction began in earnest in 2021. Because of the island’s limited seasonal access—from ice melt in April to freeze-up in December— combined with the complicated logistics of boating and barging construction crews and building materials, progress was steady but slow. A local Georgian Bay custom home builder with years of experience constructing high-end island homes, Jim Brohman of Mazenga North, was hired to create the couple’s island retreat.
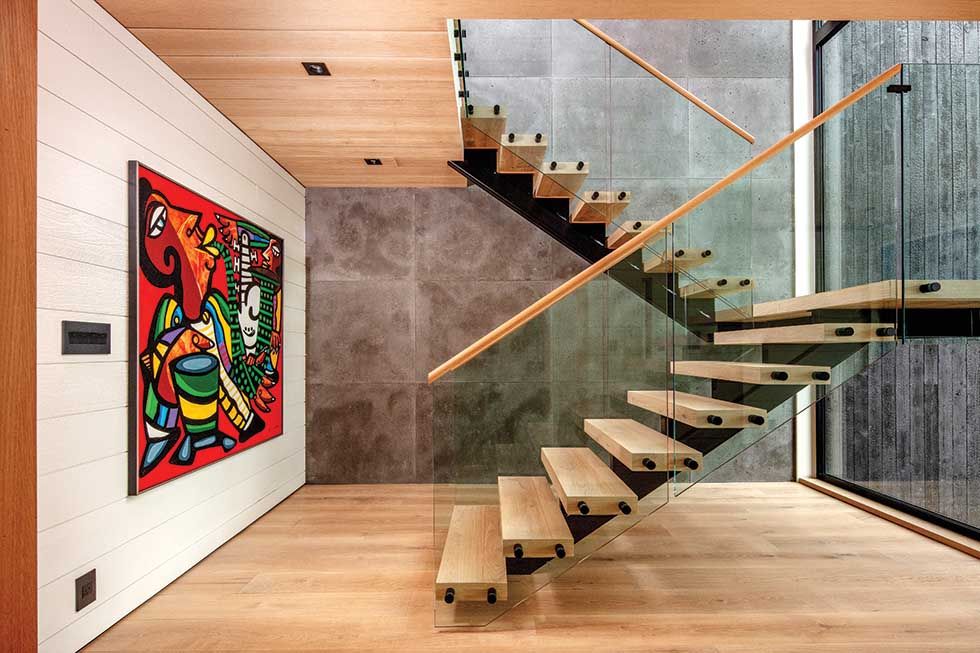
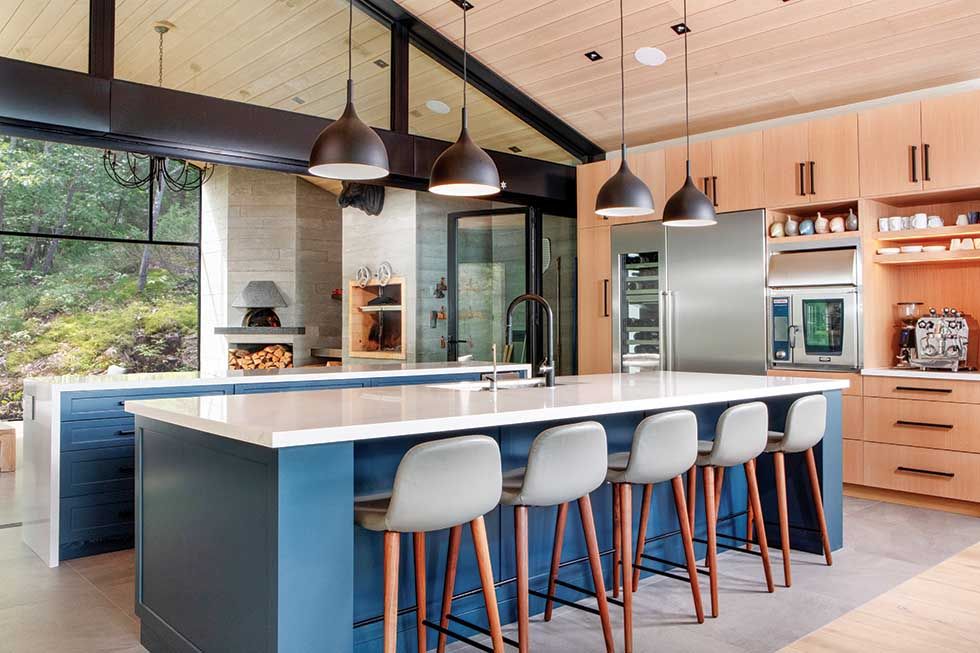
The coordination of trades and materials to the island was huge. You can’t just tell trades to deliver materials by a specific date to get started with their scope of work.
Mazenga Project Manager Blair Harrison described the challenges of construction on a northern island. “In a nutshell, the coordination of trades and materials to the island was huge,” he said. “You can’t just tell trades to deliver materials by a specific date to get started with their scope of work. We are responsible for getting all workers and their materials to the island, which adds an entirely new level of coordination with our boats and barges. With all transporting costs in our hands, we can ensure that all barge runs are maximized, which helps the bottom line.”
Another issue, according to Harrison, was overall scheduling. “Time off the island waiting for ice to come in and leave in the spring added months to the project,” he added. “We also needed to ensure that all large material deliveries required to complete work over the winter were delivered to the site prior to the last barge run. Many of these materials can’t be delivered via snowmobiles and sleds. This added another layer of coordination to the project.”
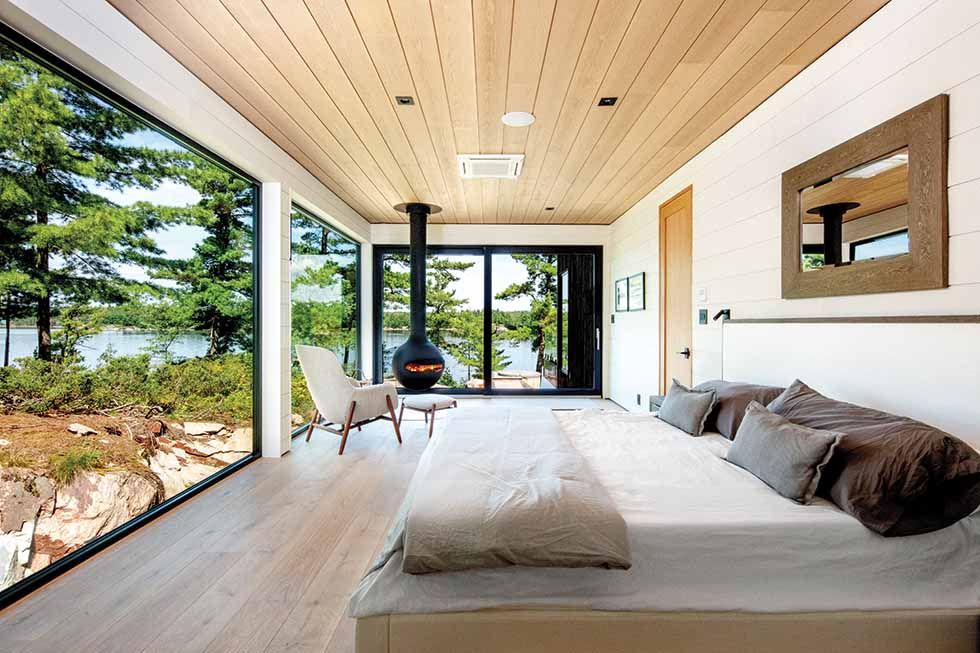
We decided to nestle the building on top of a rocky outcrop on the shoreline to allow for spectacular vistas of the water and surrounding forest from every room in the house.
In May of 2023, after two and a half years of construction, the couple finally moved into their 4,100-square-foot, four-bedroom, five-bathroom island home. Architectural designer Brad Abbott described the completed project as a contemporary cottage. “We decided to nestle the building on top of a rocky outcrop on the shoreline to allow for spectacular vistas of the water and surrounding forest from every room in the house,” he said. “This necessitated some blasting of rock to reduce the apparent height of the structure. Through the strategic placement of windows, we were able to dramatically feature certain rock outcroppings.”
“Because the land drops down to the shoreline, we were able to pick up an extra floor on one side of the cottage and extend a spacious cantilevered deck over the water,” Abbott added. He and the homeowners decided to preserve the home’s natural surroundings by keeping as much of the existing vegetation as possible and planting native species to replace what needed to be removed during construction.
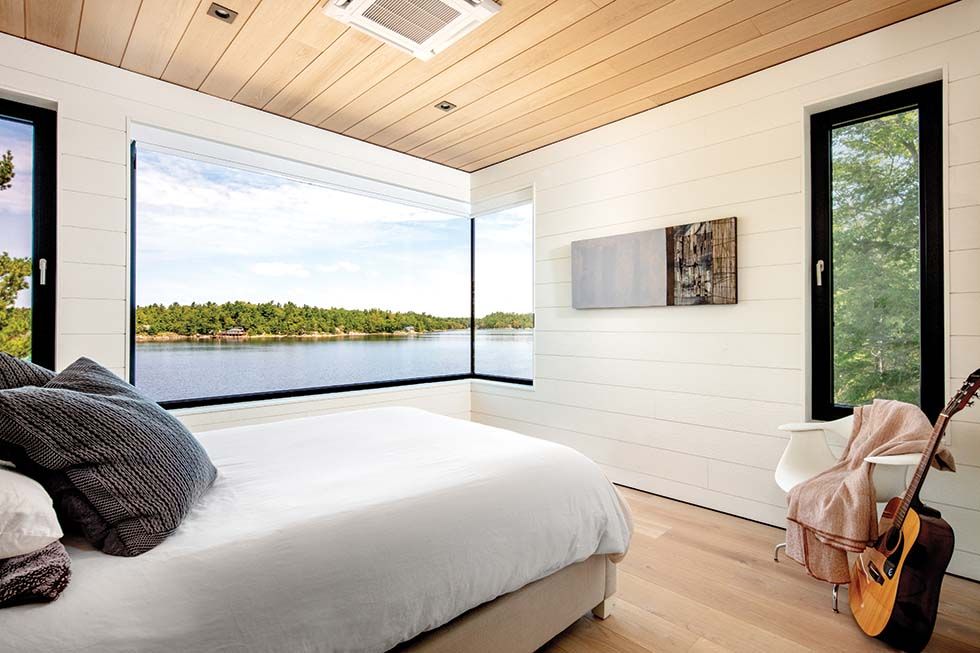
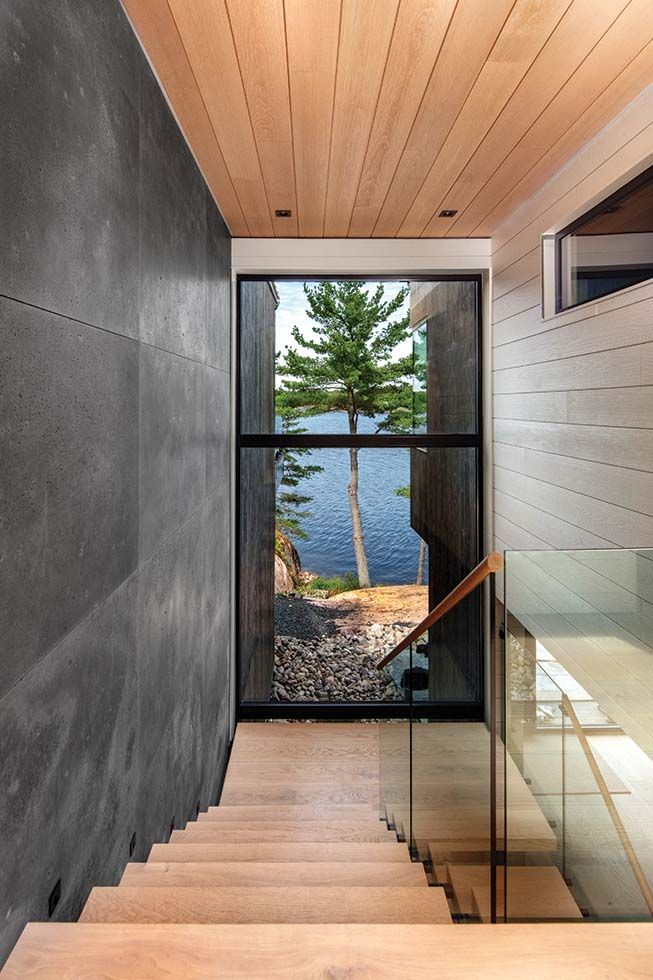
The dark exterior of the home harmonizes with the environment, with a steel roof to protect it from weather extremes. A unique wall cladding called “shou sugi ban”—a 16th to 18th century Japanese technique also known as “yakisugi”, that preserves wood by charring it, created a beautiful and durable finish that is naturally resistant to fire, pests and the elements. The material was supplied and installed by Blackwood Siding Co. Ltd. “Our shou sugi ban embodies a poetic dialogue between tradition and innovation in architecture, where the art of charring wood meets contemporary vision to evoke a sense of timeless beauty, mystery and resilience in design,” said Blackwood president Christopher McDermott. “The island cottage is unmistakably lyrical, and will be a testament for generations to come.”
Brad Abbott worked with interior designer Stephanie Redmond to create a Scandinavian-inspired interior with clean, simple, and personalized design features. These include distressed white Belgian oak floors from Northern Wide Plank, heartwood pine, heartwood pine ceilings and walls wire-brushed and stained to match the floors, and white oak cabinetry. “We paid a lot of attention in zoning the space for privacy. The master, graced by a suspended wood-burning fireplace, is strategically separate from the public areas of the home and the guest rooms,” he said.
Cleverly placed windows—some floor to ceiling or wrapped around wall corners—bring the outside in with spectacular, up-close vistas of surrounding forests, wind-swept pines, and clear blue waters.
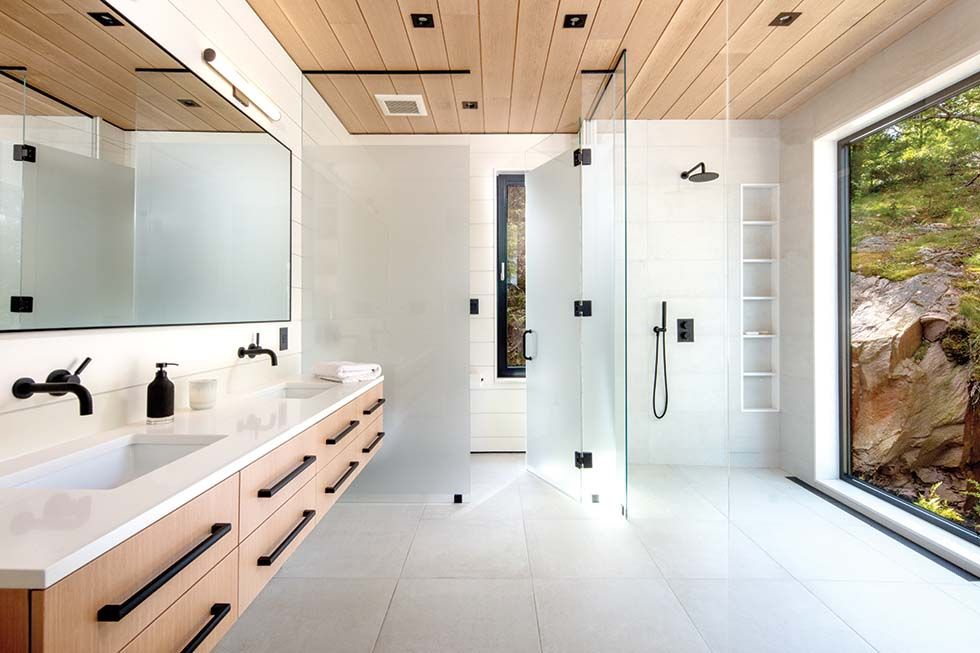
Inside the home, cleverly placed windows—some floor to ceiling or wrapped around wall corners—bring the outside in with spectacular, up-close vistas of surrounding forests, wind-swept pines, and clear blue waters. This creates the sensation of being immersed in a painting by Group of Seven artists such as Franklin Carmichael, A.J. Casson, and Lawren Harris. United in the belief that distinct Canadian art could be developed through direct contact with the country’s vast and unique landscape, they and other Group of Seven artists created their masterpieces in this beautiful part of Ontario.
To merge the home’s interior simplicity and serenity with the natural environment outside, the homeowners chose complementary design accents, such as wildlife figurines and selected paintings. One art piece hanging on a wall at the foot of stairs leading to the lower level is a colourful, primitive African-inspired painting of musicians created by a well-known Brazilian artist, which the well-travelled couple brought back from a trip to Brazil.
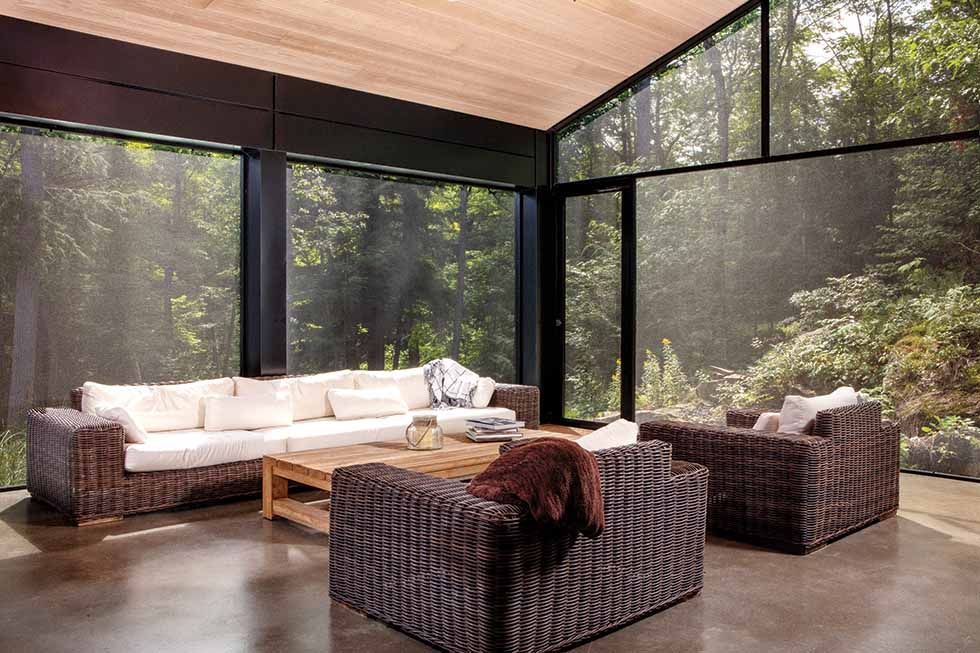
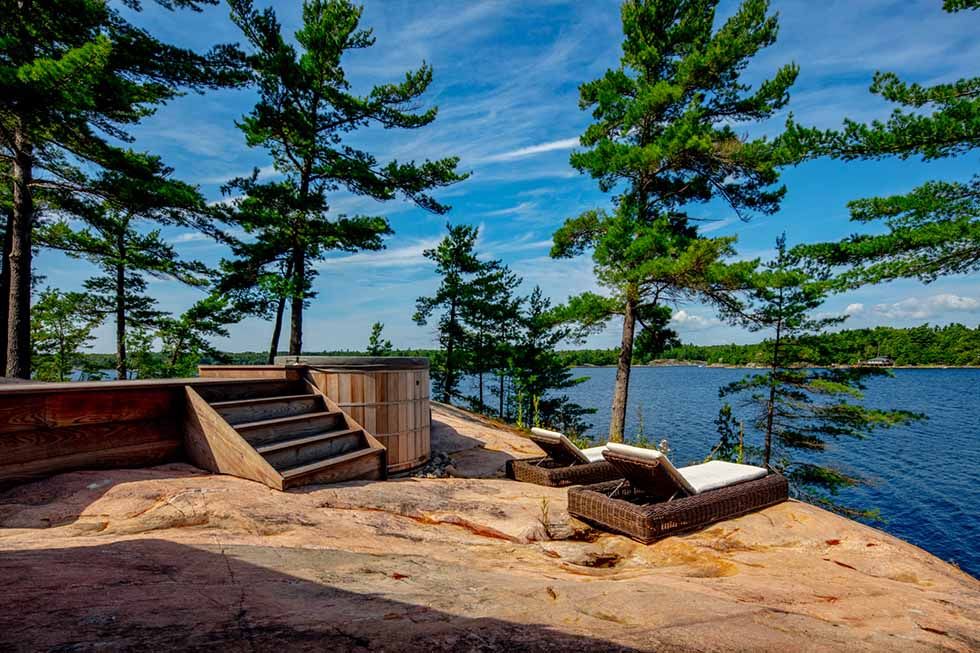
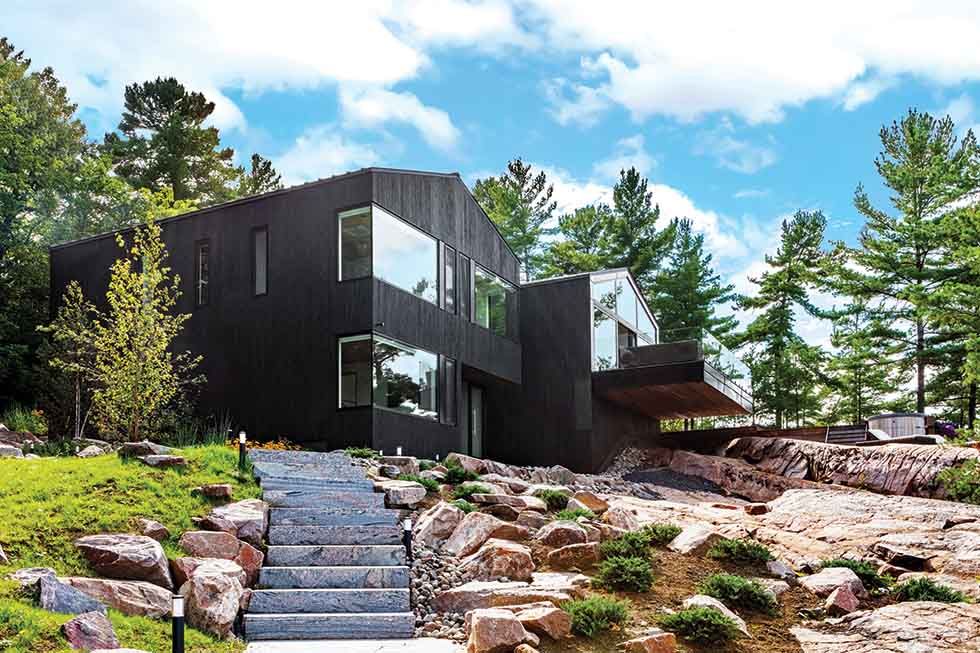
Another element of the home’s interior is a first-floor screened-in extension designed to merge indoor and outdoor living thanks to a NanaWall movable glass system that folds and slides away to create one open space in the summer. The highlight of this extension is an outdoor kitchen. “We love to cook, so we built in an authentic Argentinean grill fired by local oak abundant on the island,” said the homeowner. “It’s called a Parrilla. The design is actually pretty low-tech, but it cooks meat perfectly. You just manually turn two wheels on the wall above the grill to move it up and down for optimum heat.” Complementing the South American grill, a large black cast aluminum bull’s head is mounted on the wall. The extension also contains a custom pizza oven, and a walkout leads to a redwood hot tub.
During the off-season, the home remains at a constant temperature thanks to efficient electric heat pump technology which is remotely controlled via Starlink. Now, with another summer season arriving on the eastern shores of Georgian Bay, the homeowners of this beautiful northern masterpiece are looking forward to relishing every minute of their island life. E
SOURCE GUIDE
Builder: Jim Brohman, Mazenga Building Group North Ltd.
Architectural Design: Brad Abbott, Abbott Design Ltd.
Interior Design: Stephanie Redmond, SR/M Design Inc.
Interior Décor: Homeowners
Exterior Metal Roofing and Charred Wood Siding: Blackwood Siding Co. Ltd.
Tiled Stone Work: The Tile and Marble Man
Tile: Weston Tile
Flooring: Northern Wide Plank
Bathroom Fixtures: Ginger’s
Windows: Division 8 Openings Inc.
Windows (exterior kitchen): NanaWall
Interior Walls: Muskoka Timber Mills
Kitchen & Bathroom Cabinetry: Northern Living Kitchen & Bath
Pizza Oven, Parrilla: Stovemaster Ltd.
Roofing: Cole Roofing
Appliances: Goemans Appliances

