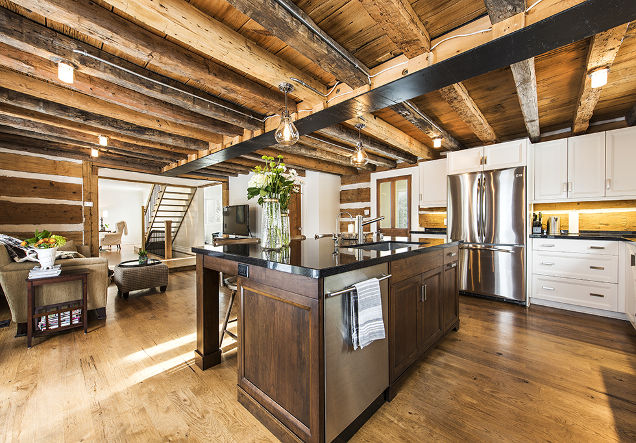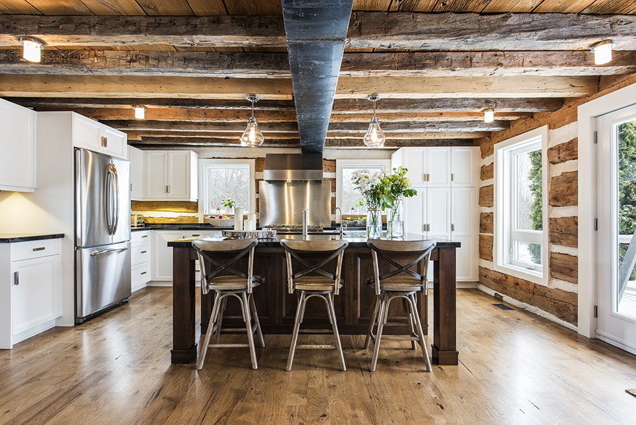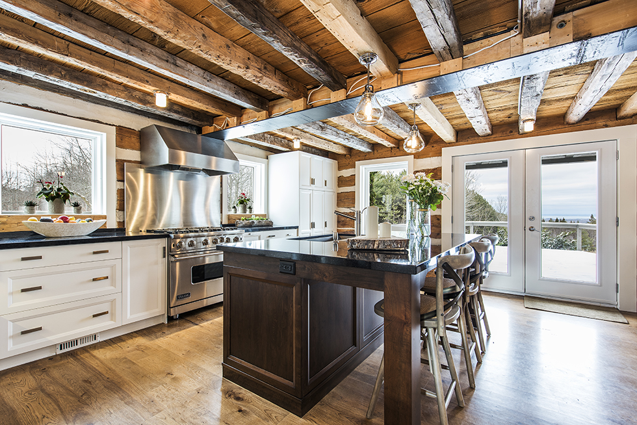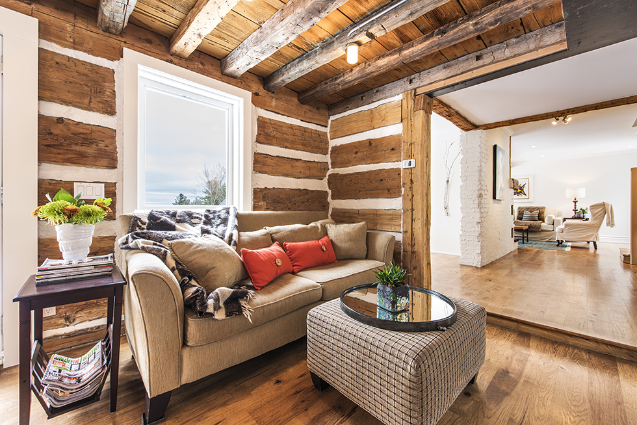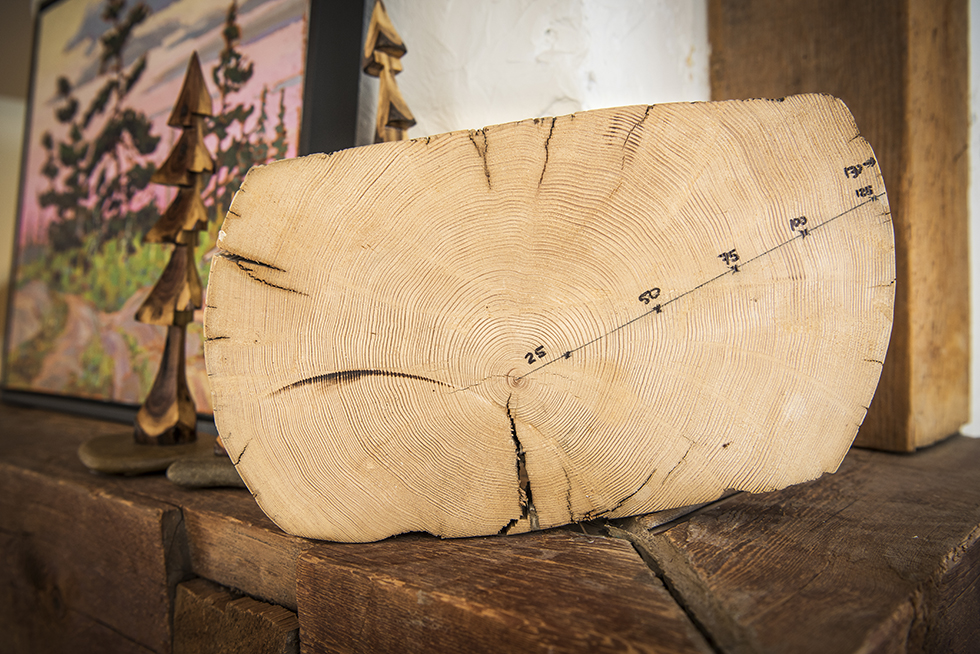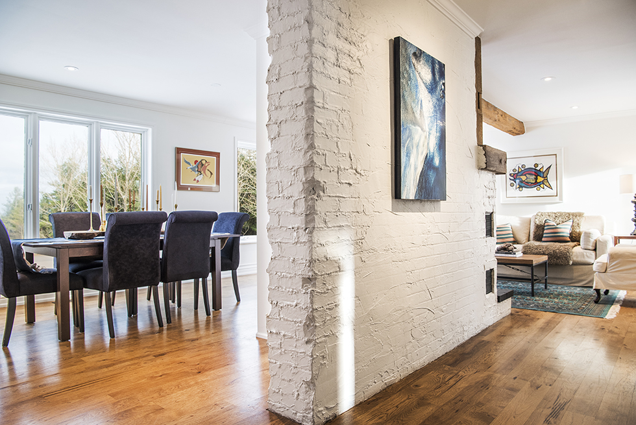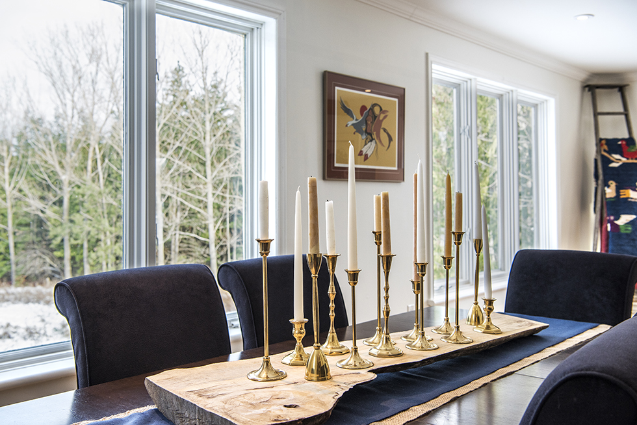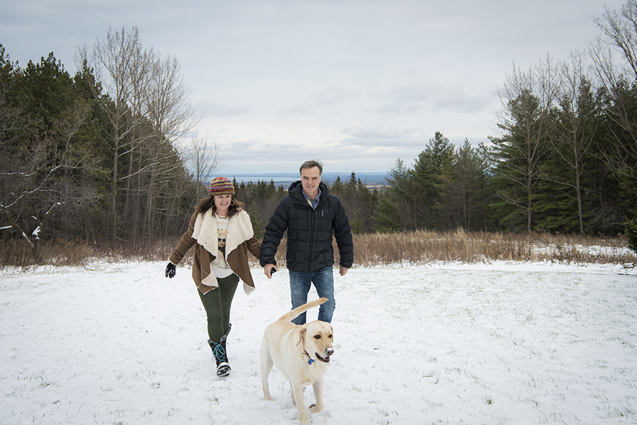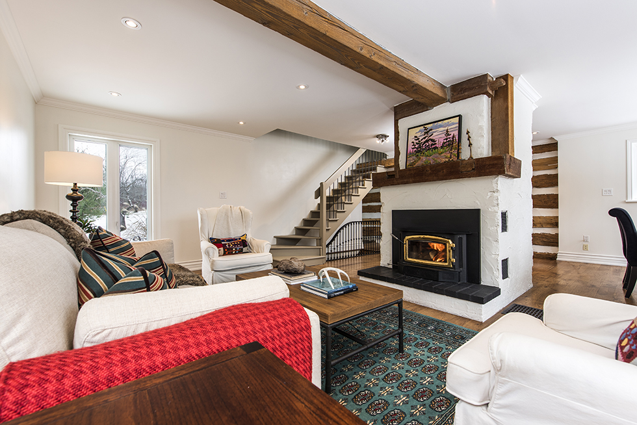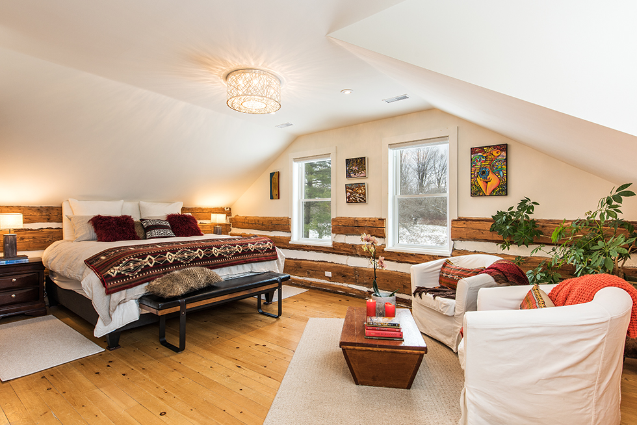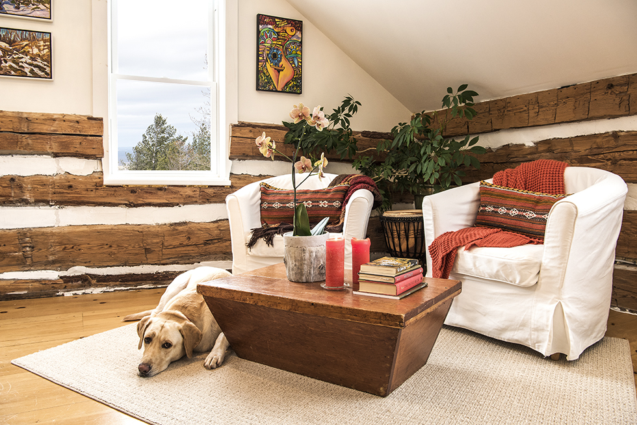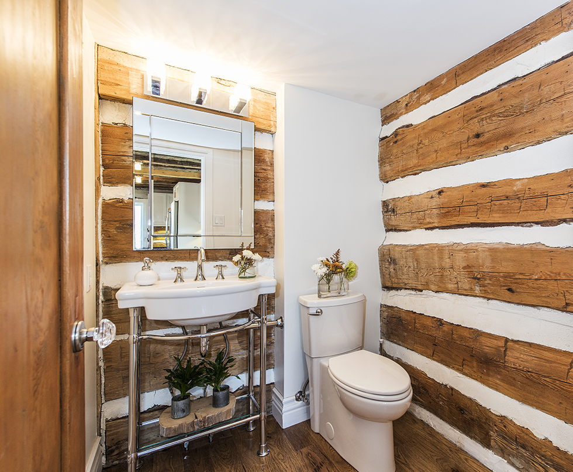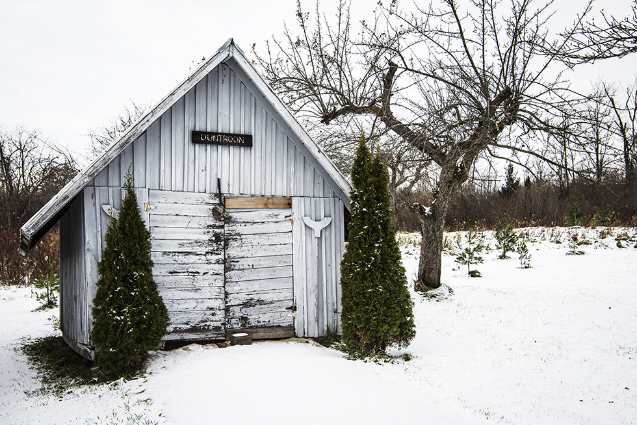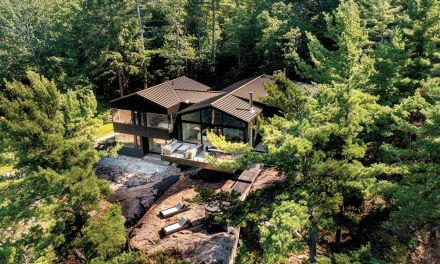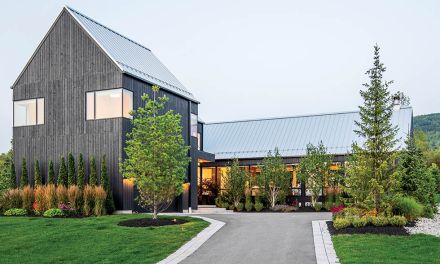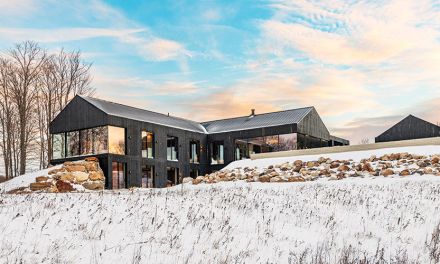Rustic Redone
words | cara williams photography | clay dolan
What started as a home feature interview quickly turned into a history lesson for myself and home owners Ray Mueller and Jill Proud who live in a renovated log cabin that dates back to the 1830s. Our initial conversation sent Ray and Jill on a quest to discover the historical roots of their property and the buildings that dwell within it. Conversations with the land registry office led to trips to the Simcoe County Museum and subsequent sorting through historical microfilms, newspaper clippings, and land documents.
“Its definitely a zigzag process to find the correct chronology,” explained Ray. “We believe the log portion of our home was constructed in 1835 based on a 1834 letter sent to the government on behalf of the settlers occupying the five acre lots which are part of our property. The letter was a request for the government to deliver the promised deeds (if you cleared the five acre lots). The lots that we reside on were actually not deeded by ‘The Crown’ until 1872.”
When Ray and Jill took possession of the home five years ago, it had been sitting uninhabited for over two years. They immediately set to work; “We did a lot of the renovations ourselves before we moved in,” explained Ray. “We wanted to be part of the renovation process and day one began with the demolition and removal of the existing kitchen.
Once all the counters, sink and stove were removed, we carefully pulled up the tongue and grove pine floor in the kitchen and repurposed it for an upstairs home office floor. We did a lot of the dirty demolition work ourselves. This allowed us to examine ‘the bones’ and see first-hand what needed to be done.”
The cabin underwent extensive renovations under the new ownership, yet the couple was successful in keeping the original charm of the dwelling intact. They began with the kitchen introducing updated elements such as industrial steel appliances, hardware and juxtaposed with clean white shaker cabinets and a generous bar/island. French doors open up to the deck which boasts incredible views of the Duntroon Valley and Nottawasaga Bay. In order to remove a large weight-bearing post that stood in the middle of the room Ray and Jill installed a steel beam that runs the length of the kitchen and attached den. “We didn’t want cathedral ceilings,” explained Jill. “We wanted to keep the energy and the vibe of the cozy log cabin.”
While taking down the original ceiling to open up the space and expose the original boards and beams, the couple discovered they needed to address the significant bowing of the upstairs flooring. Ray cleverly sourced a handful of 4”x 4” wood beams which were installed in the same manner as the original beams creating a seamless integration of old and new.
Because the logs are hand hewn with traditionally dovetailed corners, the custom cabinetry in the kitchen also required a bit of finesse and a lot of measuring due to natural unevenness of the wood walls. “The cabinet maker had to scribe the wall to make the cabinets fit perfectly into the logs,” remembered Ray. “The granite counter tops had to be cut to fit against the log wall also and installing the drywall required the same painstakingly slow scribing process.”
The generous cherry wood bar/island allows for much needed extra prep space as well as housing the kitchen sink and three wood and wrought iron bar stools from Van Allen Design Centre. Dark granite countertops from City Stone in Thornbury complete the sleek look, marrying style with function.
“We’re so happy with the final result,” remarked Jill. “It’s so bright and airy, we love spending time in here.” “The view is amazing too,” added Ray.
“We have had so many people stop by and say that they used to live here, or have ancestors who once lived here,” said Jill. “The previous owners left us a binder with limited information so that was a starting point for our research.”
The earliest record and official map of the property shows one John McEwen on the five acre lot that the home is presently located on. Back then the log cabin was located closer to the road and slightly east of its current location. “There also appears to have been two other owners occupying the other five acre lots that compromise our current property back in 1834 – a William Blair and a Malcolm Livingston,” noted Ray. “By 1872 William Blair owned all three of our five acre lots and eventually went on to own 80 acres (the current lots are 5.25 acres each).” Ray also discovered that between 1957 and 1960 a husband and wife lived in the cabin with their 10 children. “It would have been much smaller then, so I can’t imagine how busy this little house would have been.”
The log cabin was dismantled log by log and relocated to its current location in 1967 and an addition was built onto the cabin in the early 1970s.
“I’ve counted a few of the annular growth rings and have found one log has 153 rings,” said Ray. “I estimate the biggest log (which we haven’t cut through) to be about 175 years old when it was cut, based on diameter. The math behind the number of annular growth rings means the log section of our home has some extremely old wood—the oldest trees being saplings from around the 1660s. That means the oldest wood at the centre of our logs are more than 355 years old!” If these walls could talk.
The couple preserved the original fireplace, chimney and hearth. “We painted the brick, but we didn’t want to mess with the history of the placement, not to mention it’s a load-bearing wall,” noted Jill. “It acts as a nice divide between the dining room, living room and entrance hallway.”
Ray prepped the entire subfloor of the main level with 1,000 flooring screws so the flooring contractor could place the engineered hickory on a subfloor that didn’t squeak. The hearty hickory also doesn’t scratch easily under the paws of the couple’s beloved dog Odin.
The live edge cut of wood, which was milled on the property, makes a stunning runner in the middle of the dining table. Jill’s collection of antique brass candle holders with a mishmash of earthy hued beeswax candles adds a romantic ambiance to the couple’s dinner parties and get-togethers. “I’ve had the table and chairs forever,” explained Jill. “They’re not necessarily the best looking chairs but they are just so comfortable. We hope to make our own live-edge dining table one day, with wood from the forest that surrounds our property.”
“We have an apple orchard which was planted in 1917-1920,” added Ray. “We have worked diligently pruning and getting the apple trees under control. We press a small portion of the apple harvest each fall, enough to produce a few hundred litres of organic sweet cider. We have also planted over 3,000 various types of indigenous trees on our property and have cut hiking trails. Viewing the scenery and wildlife from the back deck or from inside is a favourite pass time of ours.”
“There was nothing easy about any part of renovating the log portion of our home,” remembered Ray. “Rock hard, bone dry wood that’s well over 300 yrs of age meant the electricians would regularly burn out their spade bits (even when they used oil to lubricate) as they drilled through sections of the Hemlock logs to pull electrical wire. In the end all the effort to work with the log has been so worth it to us! It’s been and is a labour of love and a great learning experience. Our house has so much history, character and such old wood that we felt we needed to do whatever it took to keep the logs intact.”
Jill, a Leadership Coach and Consultant to executives across the country, has worked with a plethora of clientele including the Canadian Women’s Olympic Gold Medal winning hockey teams from both the Vancouver and Sochi winter games. Jill is fortunate to be able to work from her home satellite office when not travelling. “I love what I do, but it’s great to come home to Duntroon,” said Jill. ”Our house isn’t the biggest or grandest home, but it’s our labour of love and we feel fortunate to have found it.”
“All in all we did a lot of the alterations to our home ourselves,” explained Ray. “I was our ‘project manager’.”
Ray sells and consults within the renewable energy sector—specifically geothermal and solar, so he has professional experience in dealing with home renovations and new builds. “Being the homeowner and project manager isn’t always what most trades want to deal with, however in our case it was very important for me to be there and partake in the frequent and unexpected decisions that had to be made. Having to change, alter, delay or modify aspects of the renovation plan which could impact the aesthetics is simply the nature of renovating old buildings and in particular very old structures like ours.”
In the master suite the couple added depth to the interior walls above the logs and supplemented the insulation. The installation of a steel beam in the bedroom ceiling allowed Ray and Jill to raise it by 12 inches, at once creating more space and preserving the cozy feel of the sloped roof. Textured cushions and Aztec throw pillows echo the hue of the exposed logs and meld agreeably with pops of red and orange accents. “We worked with Sharon Van Allan on our interior design and décor,” explained Jill. “She instinctively knew what worked well in the space and with our lifestyle. And because she has a showroom in Collingwood, we could try several pieces until we decided on the right ones.”
Source Guide…
Interior design, most furniture and select artwork – Sharon Allan @ Van Allen Design Centre
General Contractor – Langford Construction: 705-445-3486
Crown molding, drywall scribing – KWP Renovations – 416-318-4095
Electricians – Highlands Electrical & Multi-Electric
Flooring – Northland flooring -705-333-1509
Geothermal install – CS Energy & Mechanical – 705-428-3970
Geothermal – Waterloo energy Products – 705-443-9342
Kitchen Cabinetry by Heritage Cabinetry 705-444-6858
Kitchen Granite – City Stone
Kitchen Appliances – MacDonald’s Meaford
Kitchen sink & tap, bath taps – Georgian Design Centre, Collingwood
Plumbing – Baymount Plumbing – 705-443-8805
Professional Engineering – CC Tatham & Associates
Spray Foam insulation – Great Northern
Water treatment – The water Store Collingwood
WETT inspector (fireplace) John Durrant Collingwood Energy 705-627-8924
Windows – Van Dolders


