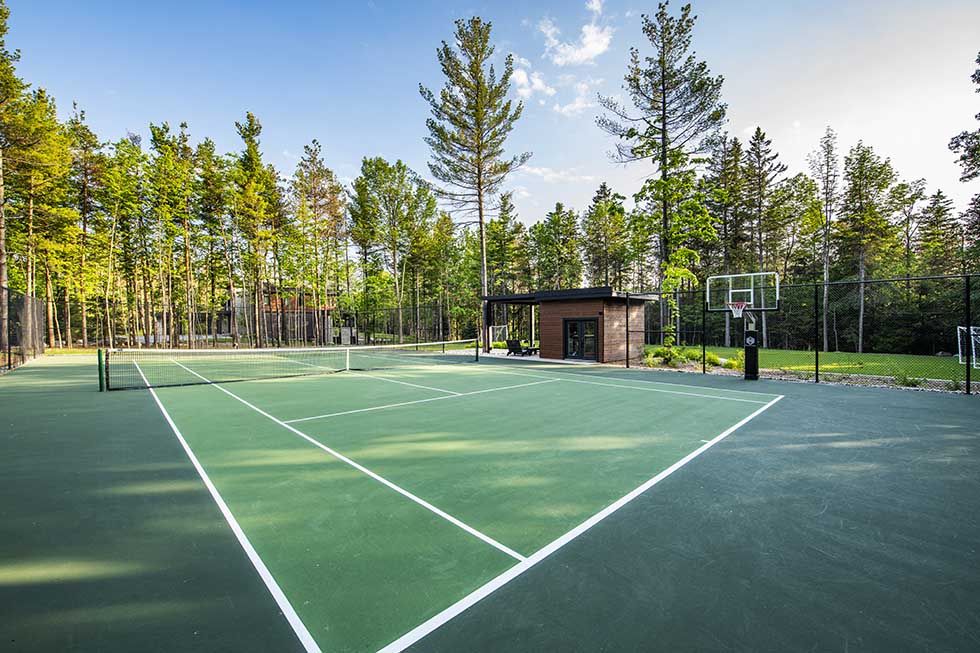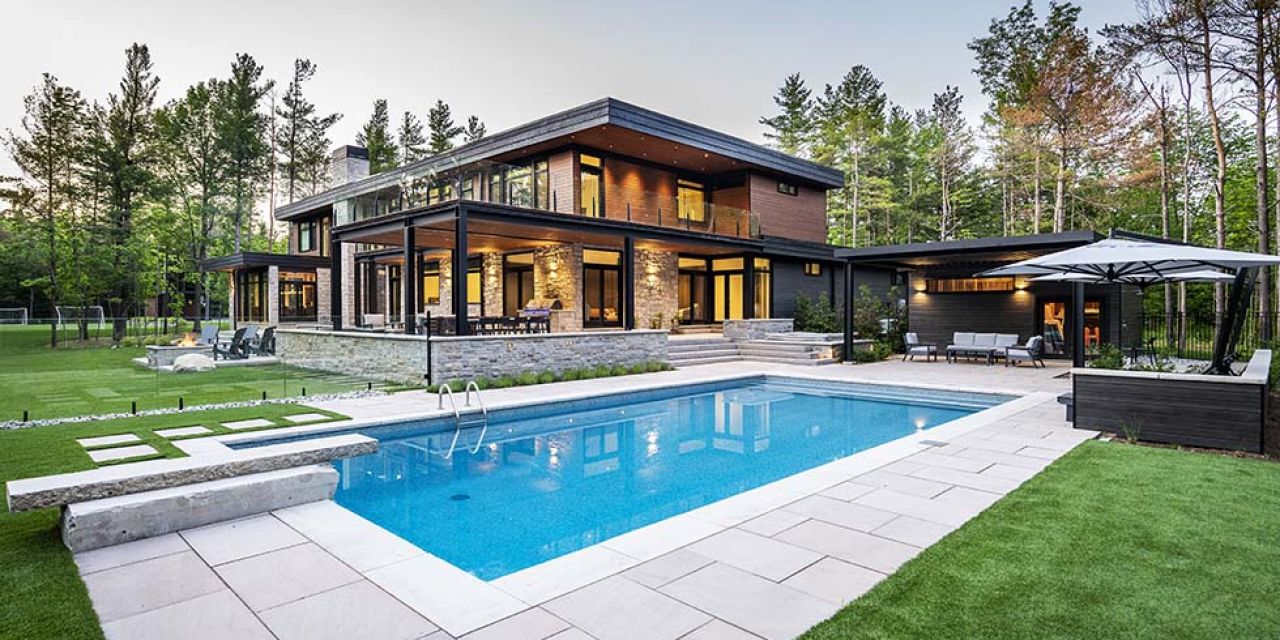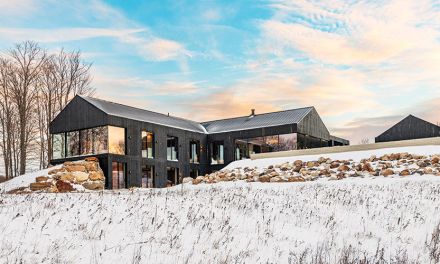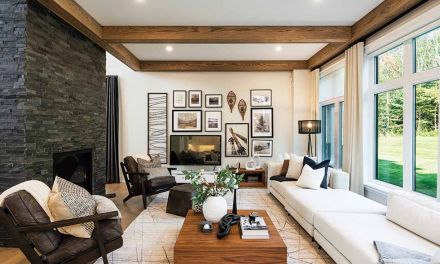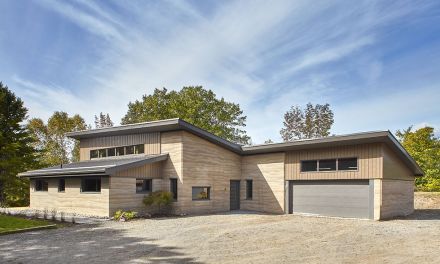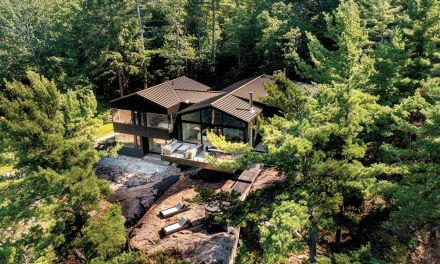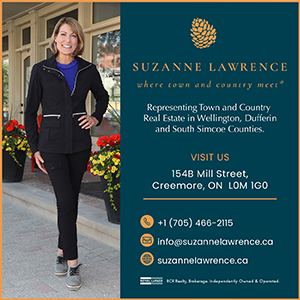Words by Cara Williams, Photography by Clay Dolan & Ryan Embberley
Summoning nostalgia and togetherness, large custom dwellings that allow extended families to stay separately yet together, are gaining momentum, thanks in part to the pandemic. For one such family, the opportunity to create a private escape for their growing clan was too good to pass by. “We weren’t looking seriously to build a new home until we fortuitously stumbled upon this property and fell in love with the land,” explains the homeowner. The 14-hectare site is surrounded by mature forest, a natural pond, access to hiking and biking trails, and more than enough space to host and entertain family and friends. “The four seasons nature of the Blue Mountain area was a big draw for us, and to find a property with such a large pond makes it equally appealing in both summer and winter.” A modern interpretation of the Canadian woodland lodge, architect Sean O’Reilly of 3Stones Architecture + Design, designed the home to maximize the expansive views, while allowing for enough dedicated spaces to suit a multi-generational gathering. “From the very beginning the clients wanted the home to feel very welcoming,” explains Sean. The resulting 8,000 square foot dwelling has sleeping accommodations for 24, and is organized around a circulation spine that links the primary communal indoor and outdoor spaces.
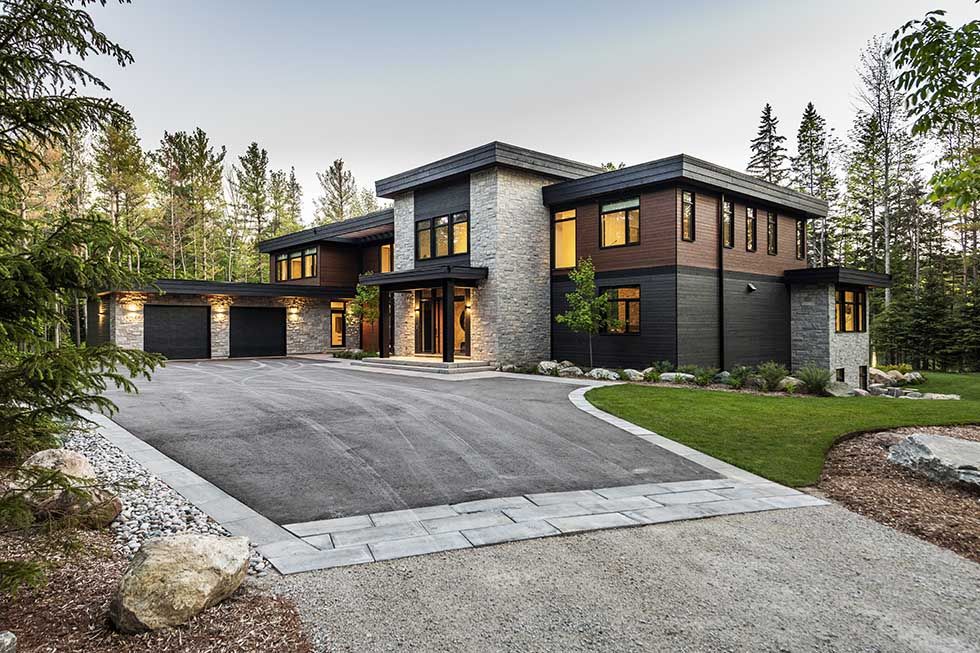
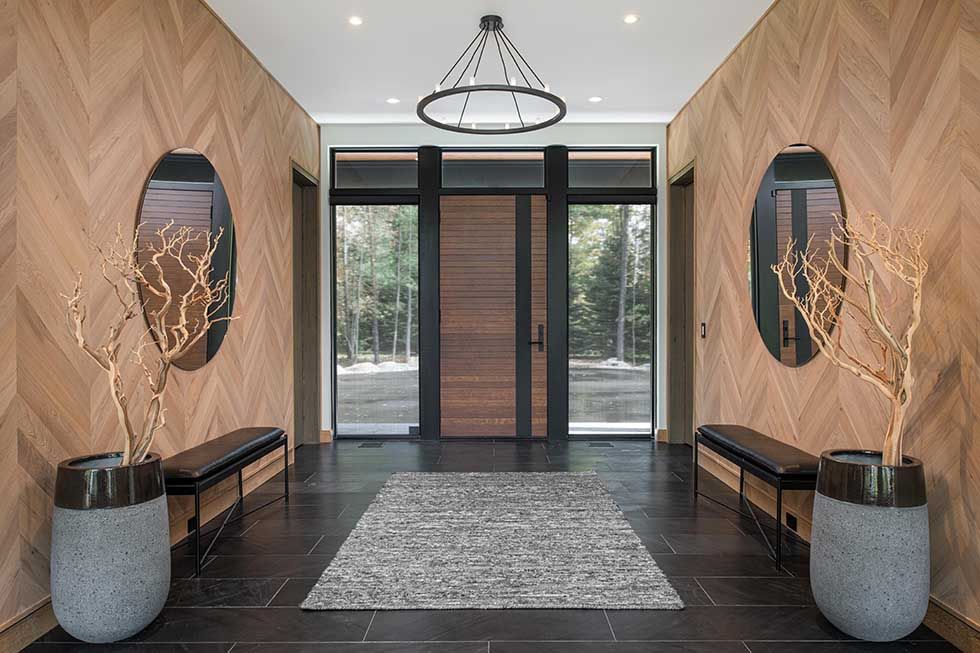
So detailed were the clients with their vision, contractor Patrick B. Coulter & Associates understood the long-term family demands of such a build. “The clients were very specific about the things that were important to them,” says Patrick. “They wanted to have the ability to have 20 people come for the weekend and enjoy the property. They were also thinking about the future and wanted to have enough space for grandchildren and partners.”
When it came to the interiors of the house, Toronto–based designers Ada Leung and Jessica Neilas of Wolfe Interior Design paid homage to the architecture, opting for clean lines and a subdued palette that would complement both the build design and the landscape. Such is the case for all of Wolfe’s projects—ranging from luxurious, modern downtown high-rise apartments to cozy Japanese Korean eateries— but especially so for a family retreat that seamlessly hits the sweet spot between comfortable and luxurious.
A home’s interiors should always be site-specific. As such, the grand covered entry provides an axial view through the inviting entrance vestibule and foyer. Here, walnut was used liberally, along with glossy grey marble, amber mirror and natural stone.
A nature-imbued sense of serenity continues into the main living areas of the house, where a light-flooded living room with double-height ceilings is a total showstopper. The exposed I-beam construction, slate tile, herringbone planes and glowing light fixtures create an inviting and unique vibe. The great hall features a grand stone fireplace that is framed by two- storey, floor to ceiling windows and a wrap- around mezzanine overlooking the living area. “Every finish and colour tone were selected to create an alluring and biophilic experience to its guests,” says Jessica.
“We definitely worked to make sure we were creating a ‘warm modern’ feel throughout,” adds Ada. “Natural materials with warm hues, movement and texture really helped to inject the large volumes with inviting energy.”
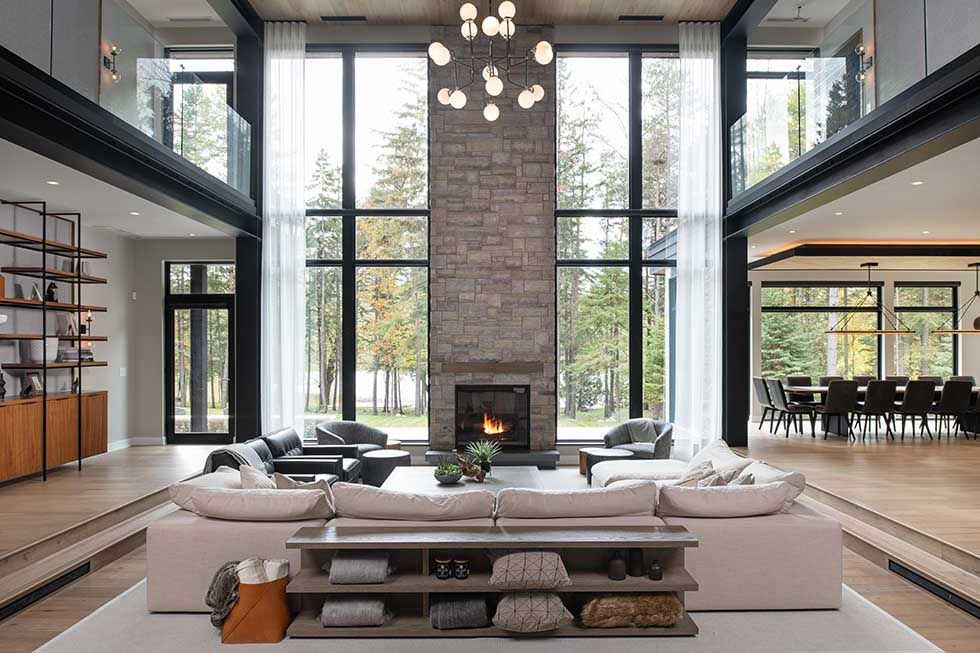
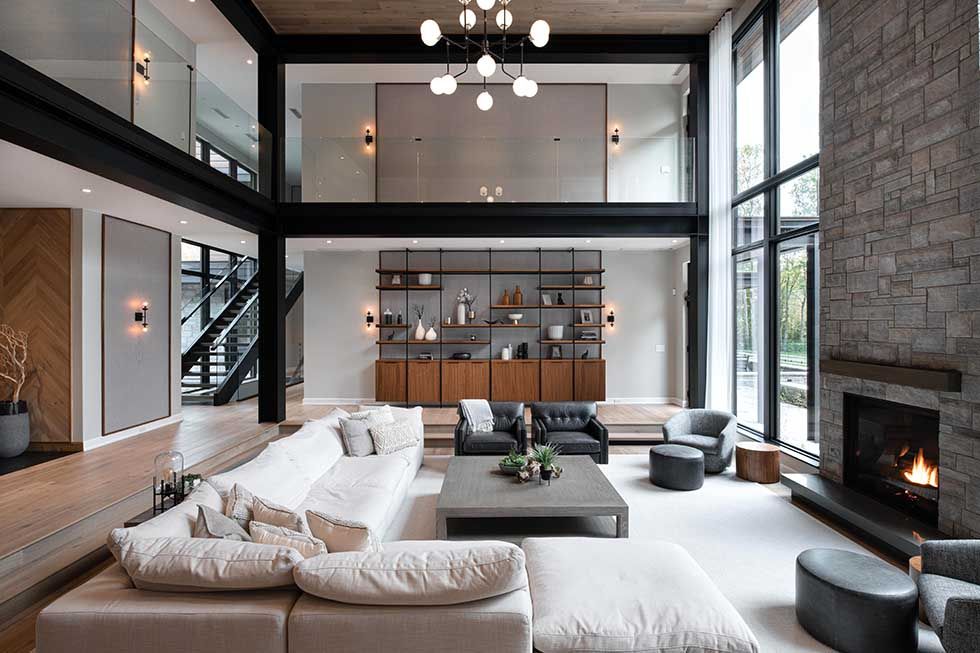
Taking a cue from the surrounding natural ruggedness and overwhelming beauty, the goal was to infuse the house with elegance and warmth. The bright, contemporary kitchen is the nucleus of the home. With commercial-grade appliances, including
a range-top stove and ample workspace, preparing meals can be something enjoyed by every member of this large family. The adjoining dining room wing is spacious for large gatherings and the expansive windows with views to the woods and the tranquil pond.
The second floor, reached by a glazed staircase, is the private quiet space and principal sleeping quarters. The corridor opens up as a continuous balcony overlooking and wrapping around the great hall, opens to exterior elevated decks that are also accessible from the master bedroom suite.
This project wasn’t the first time the designers had worked with the family, so a considerable amount of trust and common ground had already been established. “Having a long-standing personal relationship fast tracks the expectation and creative process,” says Ada, who collaborated with the homeowners to ensure that each of the architectural elements, materials, and decorative pieces were positioned thoughtfully within the context of the broader surroundings. “Renovation projects can be stressful and time consuming—you really get to know people as they experience first-hand residential renovations. Have done a multiple of these and a new build with the client made our working relationship a well-oiled machine.”
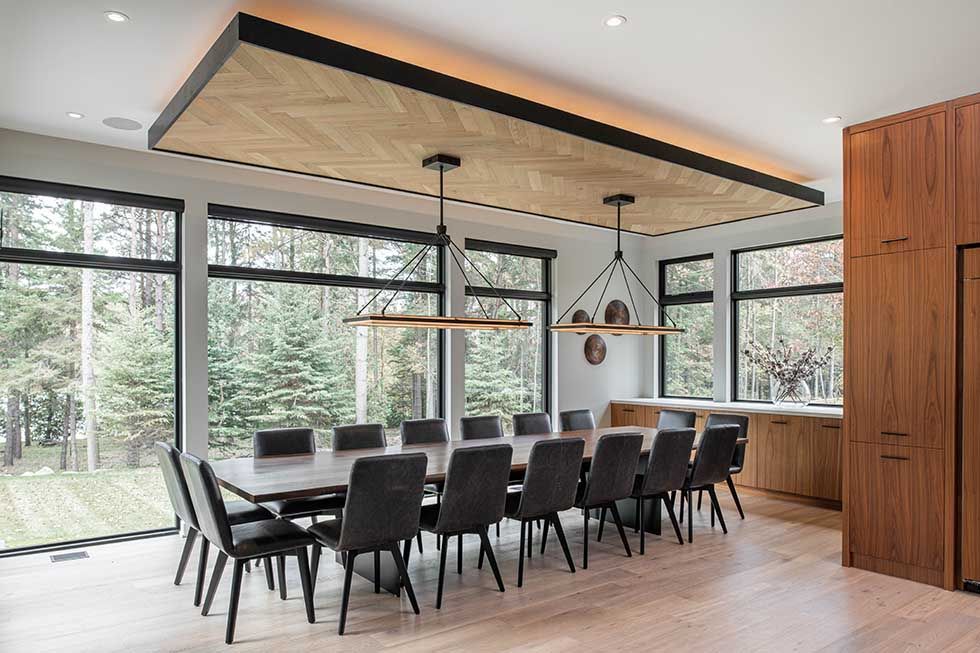
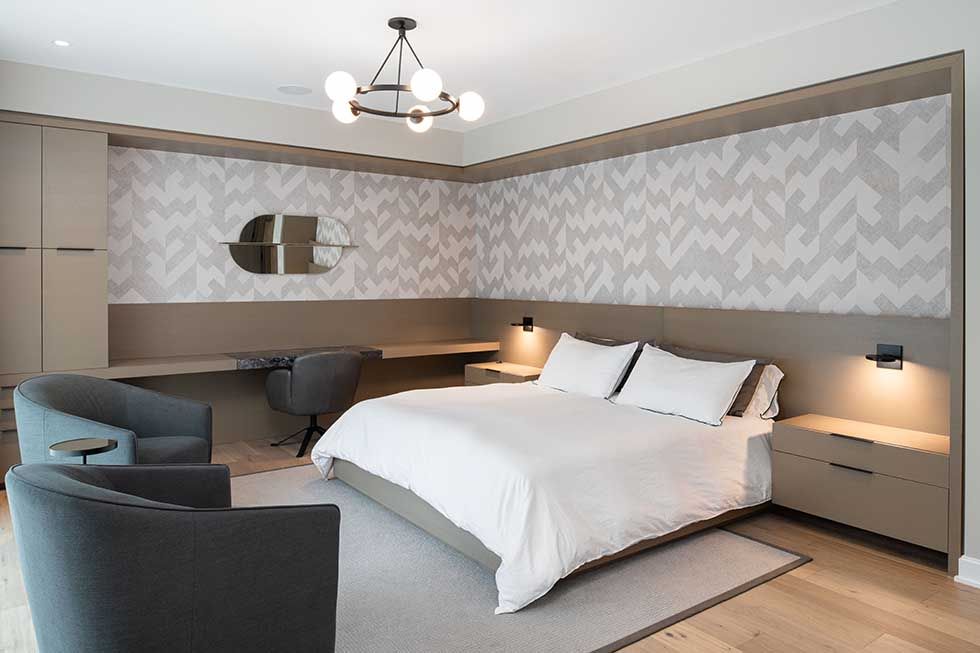
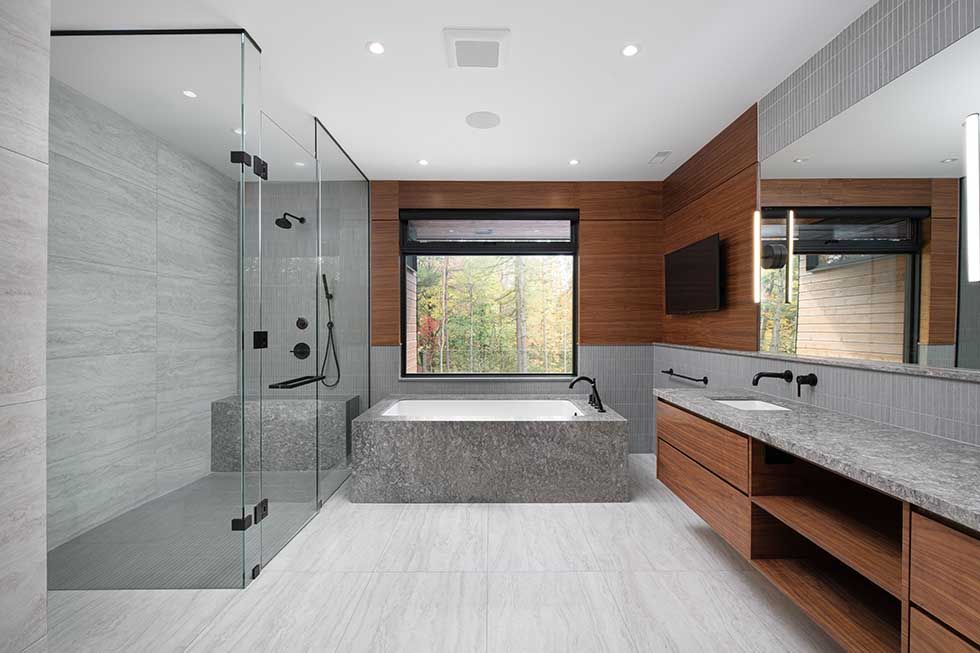
Despite its grand stature, nature plays a lead role in the intentional and deliberate design choices—the individual appointed spaces feel intimate and cozy. The lighting plan generated ‘glowing spaces’, especially in the evenings, by offering alternatives to pot lighting. “We peppered the common spaces with sconces, back lit shelving and added concealed integrated lighting within cabinetry,” says Ada. “We also back lit mirrors, used frosted globe fixtures to soften feature lighting and tried to make the lighting feel more like a ‘relaxing retreat’, rather than a ‘bright modern house’ in the country.”
Of course, not everything could have been predicted. The pandemic that set in shortly after the home was completed means entertaining has been on hold, though the homeowners happily report that each room is used and enjoyed. A media room and in-law suite are located to the southern wing. Further along the corridor opens onto a sauna, outdoor cabana with change rooms, bar, and large outdoor pool.
The basement is the principal indoor play area with a sports court, rec room and fitness room. “Design is a process, and is a reflection of the client and not the principals in the design group,” explains Patrick Coulter. “Because if there is enough time spent with the client, and enough questions answered, then we’re really looking to accomplish their goals and desires.”
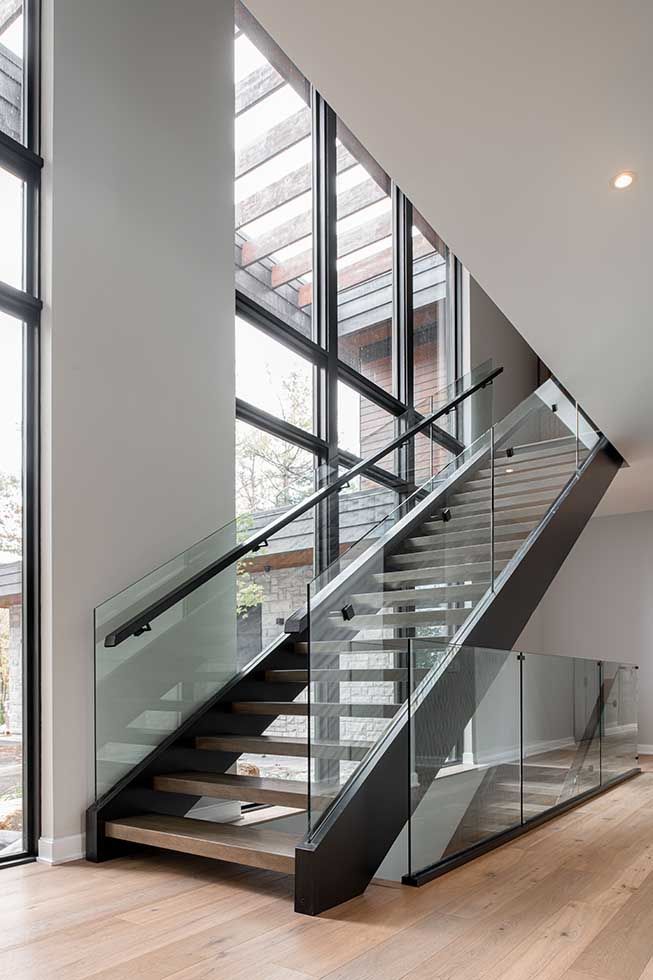
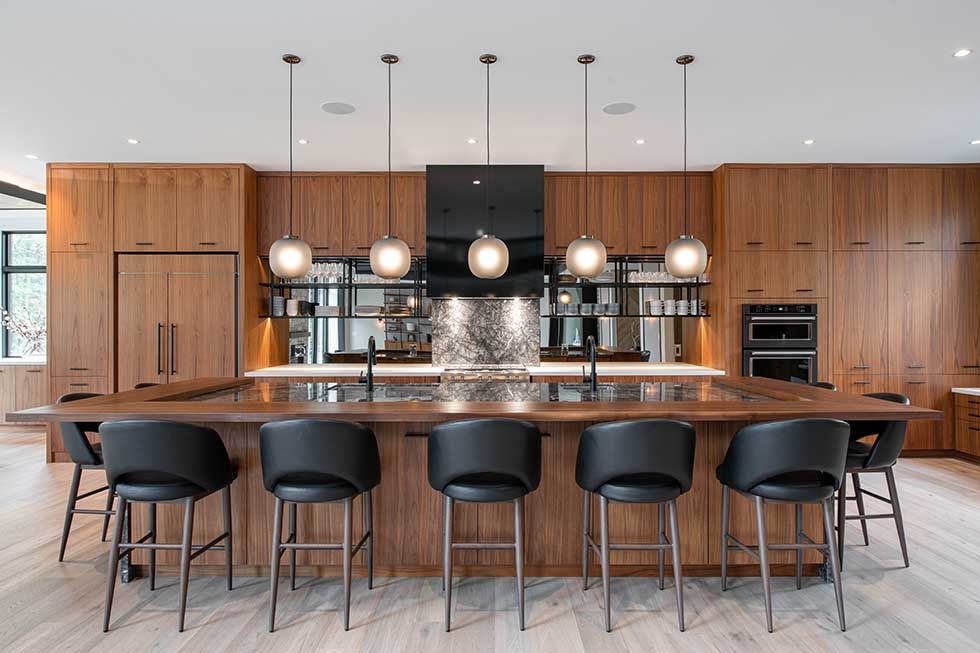
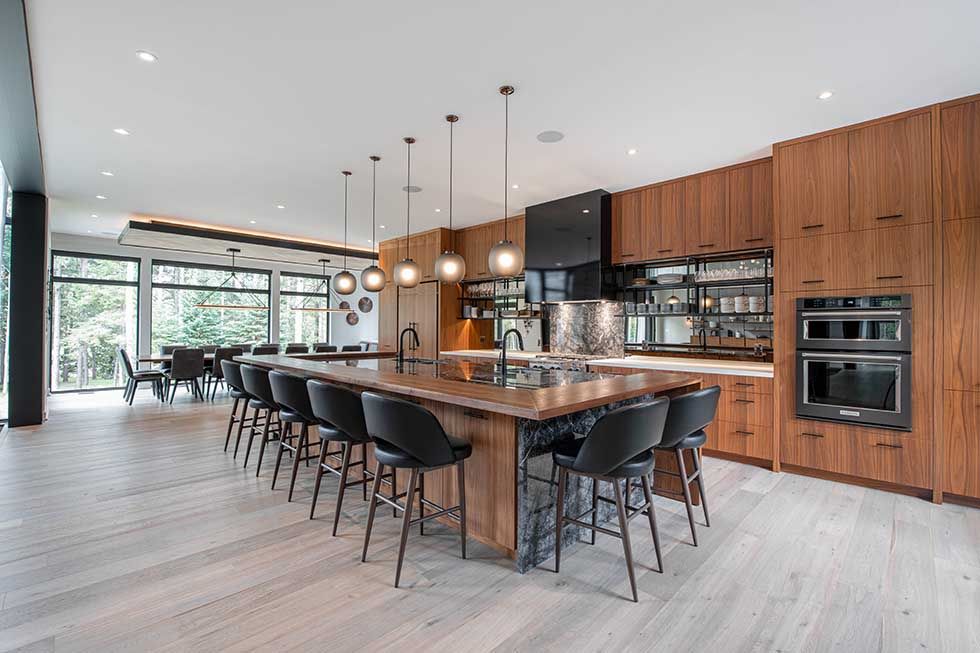
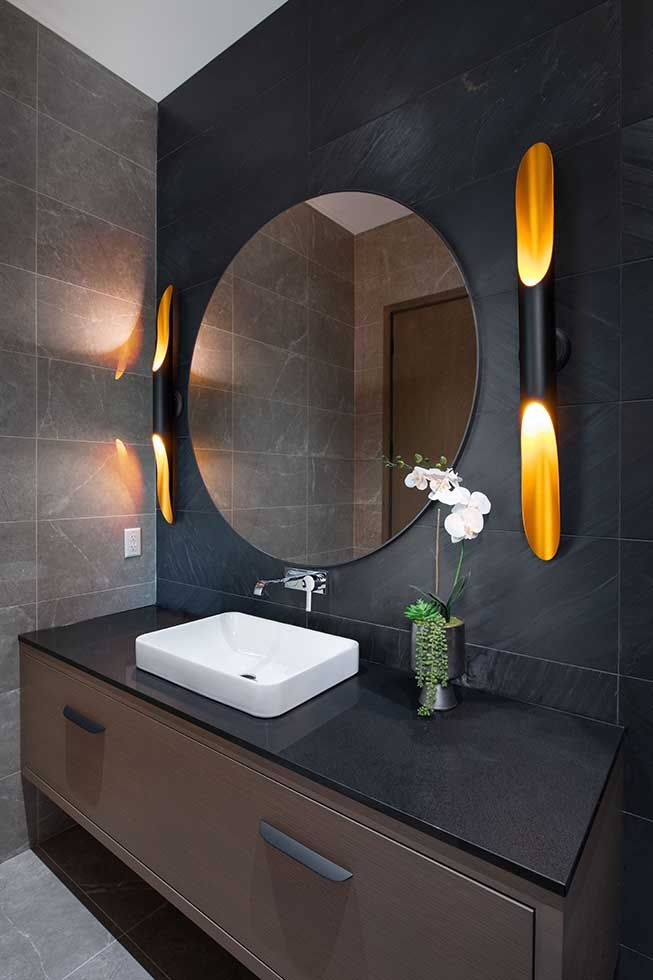
SOURCE GUIDE
Builder
PATRICK B. COULTER & ASSOCIATES INC
Architect
3STONES ARCHITECTURE + DESIGN
Interior Design WOLFE INTERIOR DESIGN
Interior Decor WOLFE INTERIOR DESIGN
Kitchen Cabinetry CLEARVIEW WOODWORKING
Window Coverings
SALNEK’S CUSTOM WINDOW TREATMENTS
Entertainment & Alarm System REDBRICK GROUP
Bathroom Cabinetry CLEARVIEW WOODWORKING
Bathroom fixtures GEORGIAN DESIGN CENTRE
Tiles
GEORGIAN DESIGN CENTRE
Flooring GEORGIAN DESIGN CENTRE
Landscaping PARKLAWN LANDSCAPING
