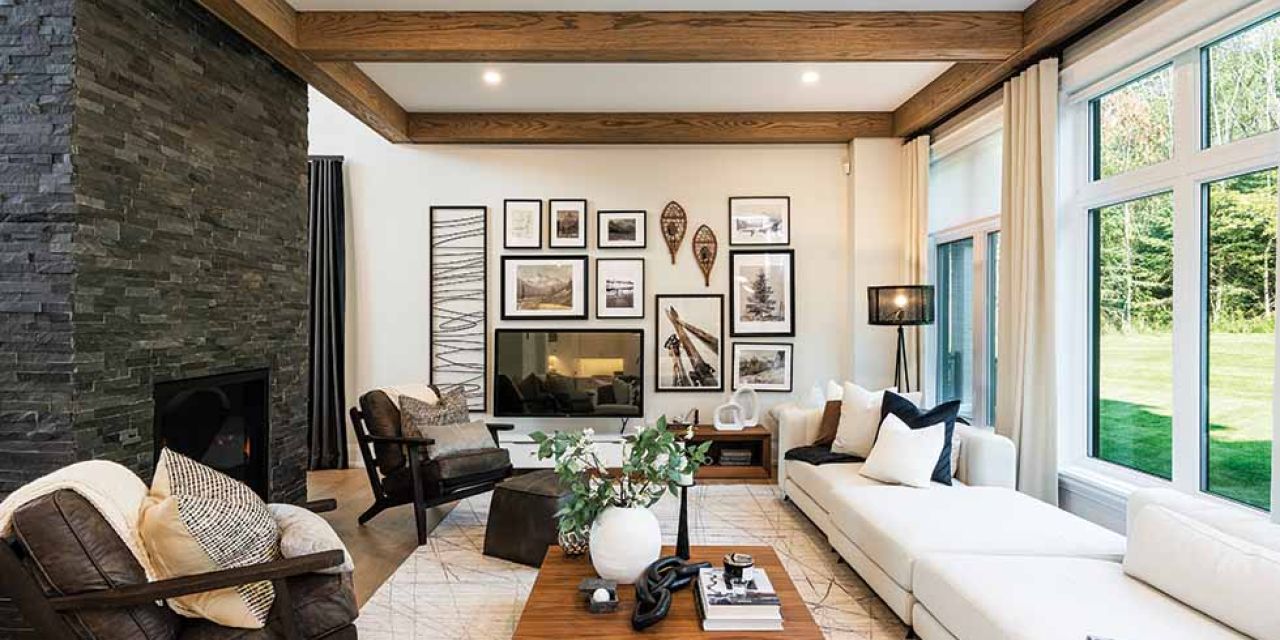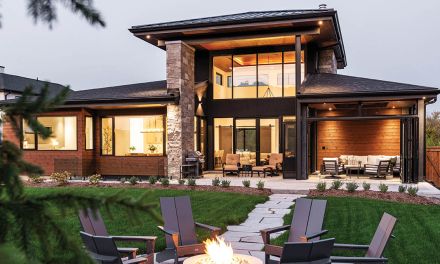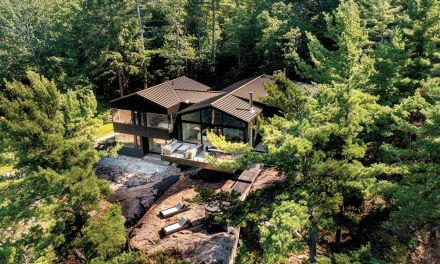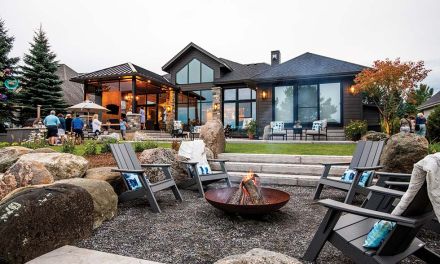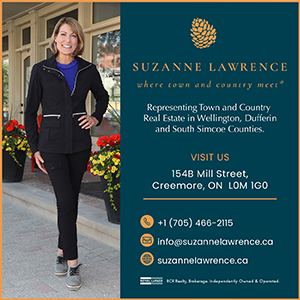Upscale Casual Living
by Marc Huminilowycz | photography by Clay Dolan
A beautifully presented home in the prestigious Camperdown community showcases Blue Mountain living at its finest.
Nestled along the edge of the Niagara Escarpment, with spectacular views over Georgian Bay and just minutes from Ontario’s best skiing, golf, and regional amenities, the Blue Mountains community of Camperdown features some of the most luxurious homes in Southern Georgian Bay.
One home, situated on Dorothy Drive, stands out not because of its grandeur, but due to its clean, simple lines and inviting curb appeal. This is the model and presentation centre for Summit 2, the final phase of luxury residences from Primont Homes, a family-owned Ontario company with a fifty-year heritage that has built several dynamic communities, including more than 5,000 homes in the greater Toronto area.
Designed to be a stylish, comfortable, and liveable retreat for families escaping the city for some recreation and relaxation, the chalet-style home serves as the gateway to 30 units to be built in the Summit 2 community just down the road. According to Giovanni Boni, Sales Representative and Head of Business Development with The Property LinQ, the model’s design, ideal location, and views of the Escarpment, the water, and the Georgian Bay Golf Club, are representative of every home in Summit 2. “The model is about 4,740 square feet, including the lower level, but other homes will be smaller or larger, starting in the $1.7 millions,” he said.




Our vision for the home was a space that is elegant but relaxed, polished but easy to live in, with a layout for multiple entertainment spaces…
To bring the model to life for prospective buyers, Primont enlisted the expertise of award-winning Canadian interior designer Jane Lockhart, who specializes in luxury homes and commercial spaces. “Our vision for the home was a space that is elegant but relaxed, polished but easy to live in, with a layout for multiple entertainment spaces and places for weekend guests to have their own comfortable sleeping quarters, as well as nooks and crannies to escape to,” said Lockhart.
The home contains five bedrooms and bathrooms on three levels, with a vaulted ceiling, oak beam trusses, and white oak floors in the great room, and a two-sided Napoleon fireplace separating two living areas. Centrally located (rather than against an exterior wall), the stone-clad hearth spans the main and second floors, radiating warmth throughout both levels. The main floor also contains a contemporary kitchen and dining room overlooking a patio with an outdoor fireplace and green space backing onto the Escarpment. Going up the stairs, strategically placed windows offer views of the waters of Georgian Bay. The second floor contains the primary bedroom with a large ensuite bathroom, two guest bedrooms (also with ensuites), and an office. In the lower level, there are two additional bedrooms and a recreation area.

This is a “net-zero ready” home, meaning that, with the addition of solar panels, it will generate at least as much energy as it consumes in a year.
“I describe the home as ‘upscale casual,’” said Lockhart. “It’s what most people want—stylish, comfortable, and built to last with materials and furnishings that are ‘wash and wear’—durable with zero maintenance, like factory-finished hardwood floors. Let’s face it, a lot of people up here have kids plus a dog or two.”
“The materials and furnishings we chose are tasteful, with some trendy accents here and there—a bit of gold, black, and metal,” Lockhart adds. “The art and d.cor pieces speak to the outdoors—some focal, some wintery. We chose licensed art pieces which are, in a sense, limited edition but affordable—pieces that identify with the home itself, harmonizing with the incredible views. I like to ask my clients to give me their ten favourite pictures on their phone, and I take it from there.”




“We chose Jane Lockhart as our designer because we felt she has a good understanding and appreciation for the community and really knows how to make a house a home,” said Primont Vice President Lore Attardo, who, with her brother Joe Montesano and husband Charles Attardo, are the principals of the company, carrying on a family homebuilding legacy launched generations ago. “She understands how our Summit 2 homebuyers appreciate the beautiful neighbourhood and the wonderful amenities for true four-season living. And she knows how to incorporate the elements that are important, such as open-concept living to entertain family and friends, extra storage in the mudroom, etc.”
Beauty, comfort, and functionality aside, there is more to the model than meets the eye. What is not evident to prospective Summit 2 homebuyers is the technology and the high performance features hidden in the walls, the mechanical room, and even the windows.
This is a “net-zero ready” home, meaning that, with the addition of solar panels, it will generate at least as much energy as it consumes in a year. This was achieved in the following ways: a structurally reinforced roof and an electrical system roughed in to accommodate a future solar installation; extra insulation in the ceilings, the walls, and the basement; energy-saving triple-pane windows; improved air tightness to reduce energy and noise; Energy Star-rated equipment including an electric heat pump paired with a dual-fuel source furnace, and an ERV (Energy Recovery Ventilator); LED lighting fixtures throughout the home; “energy modelling” to ensure the home’s optimal performance; and real-time energy use monitoring.

From a tech perspective, the model home also features a Smart Home program, which includes a smart thermostat, video doorbell with camera, smart home main water shut-off, security contacts, high-level water alarm, temperature sensor, and smart door lock. Each of these smart home features will be included in all Summit 2 homes, and they will be built to accommodate solar panels if homeowners choose to do so in the future.
“We have also made Summit 2 a maintenance-free living community. For a small monthly fee, the snow removal and lawn maintenance are taken care of,” says Lore Attardo. “In our model home, we included many high-performance features we felt homebuyers here would appreciate. Always pushing the envelope, we are continually looking for ways to enhance the home experience by building homes that are high-quality, comfortable, and sustainable, incorporating the highest quality materials, modern designs, and the latest high-performance and tech features. Our model and our Summit 2 homes demonstrate the latest and best of everything.” E

