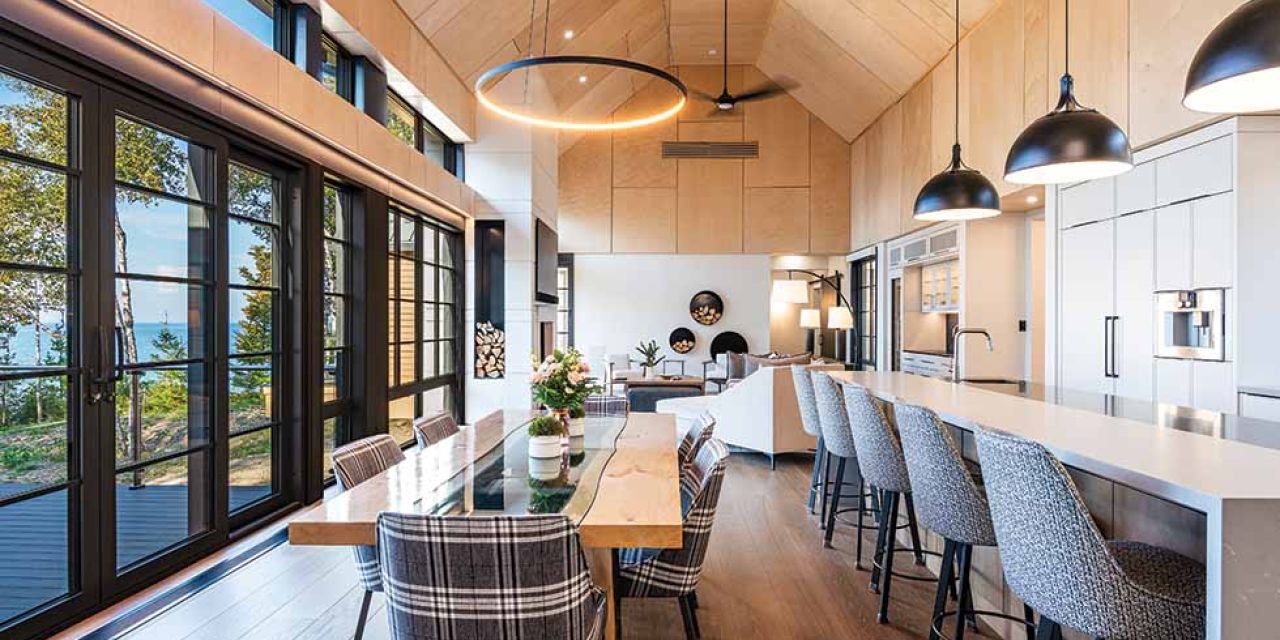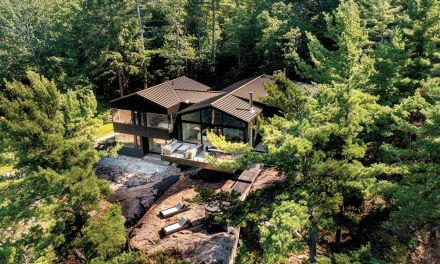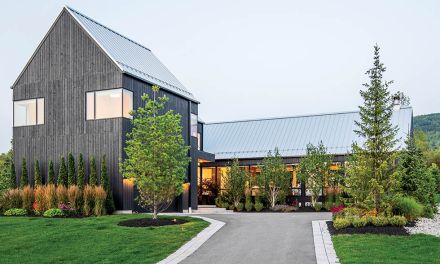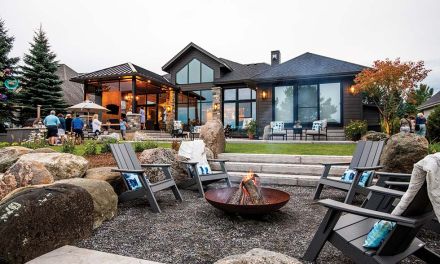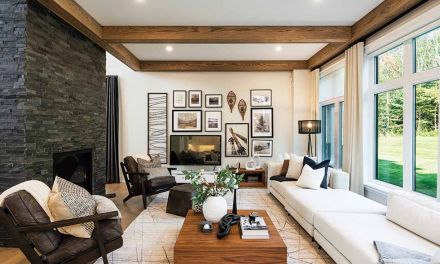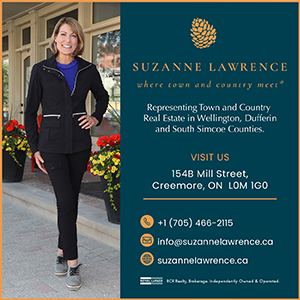Views of a Lifetime
by Marc Huminilowycz | photography by Clay Dolan
A modern Scandinavian inspired lakefront retreat stands perched over sapphire waters on a virtually undiscovered shore of Southern Georgian Bay.
Tucked away in the northwest corner of the Municipality of Meaford lies a hidden gem of Georgian Bay, where the expansive waters meet the bay that stretches into Owen Sound. When Samuel de Champlain arrived at Lake Huron in 1615, he knew he had encountered something astonishing. Before him was a vast expanse of water, an apparent ocean, yet the water was fresh—so he called it la mer douce, “the sweetwater sea.”
As you journey through rolling farmland and the quiet hamlet of Balaclava, a gravel road winds westward over a ridge, revealing a breathtaking panorama of lush forests, vibrant greenery, and the striking blue of open water. It was in this idyllic setting that a professional couple from Kitchener decided to build their dream home, captivated by the untouched beauty of this relatively undeveloped shoreline.
“Shifting our focus west of Highway 400, we were touring this area, trying to find a spot to either buy a place, renovate, or build our own,” said the homeowner, an engineer and founder of a successful Ontario based clean tech company. “We considered buying a home in a subdivision in Balaclava, but one day as we travelled the nearby roads on the shoreline, we came across a small sign on a waterfront property that read, ‘Two Acres for Sale.’ We wandered through the trees and discovered the most amazing turquoise blue water splashing on the rocky shoreline and decided that this is where we wanted to be.”
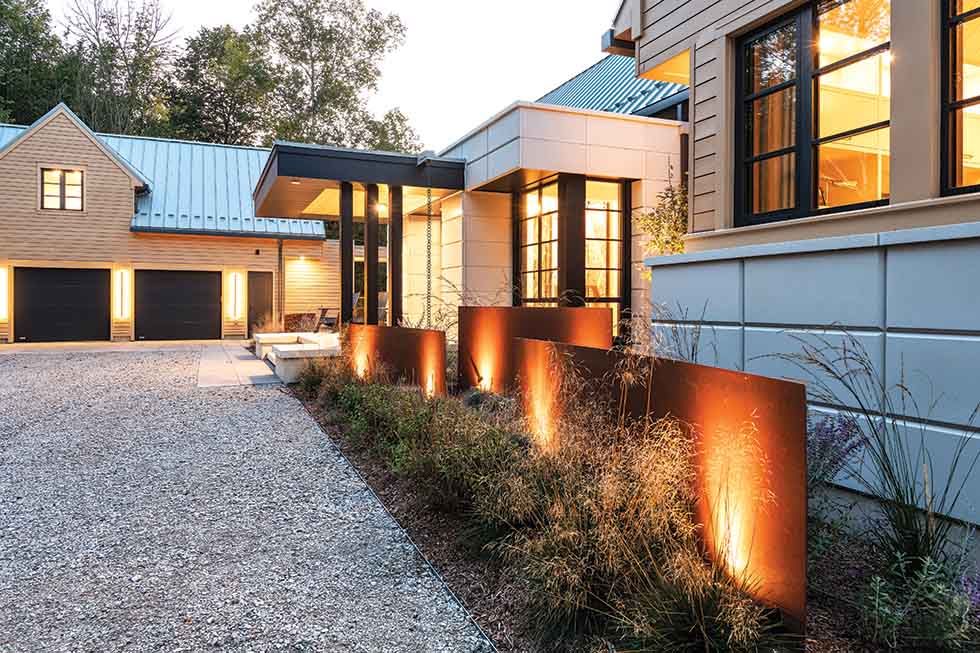
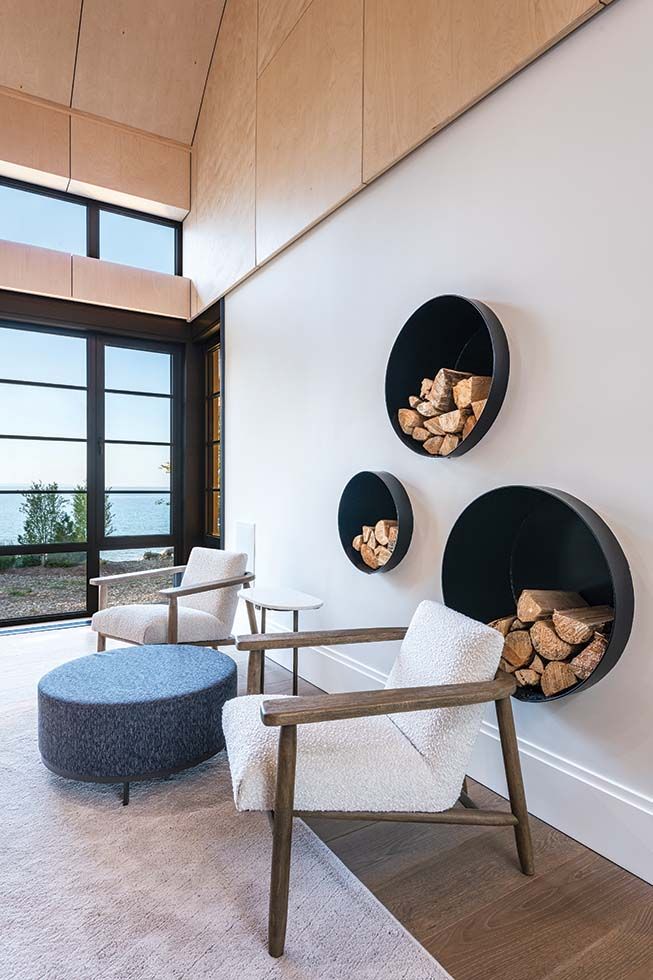
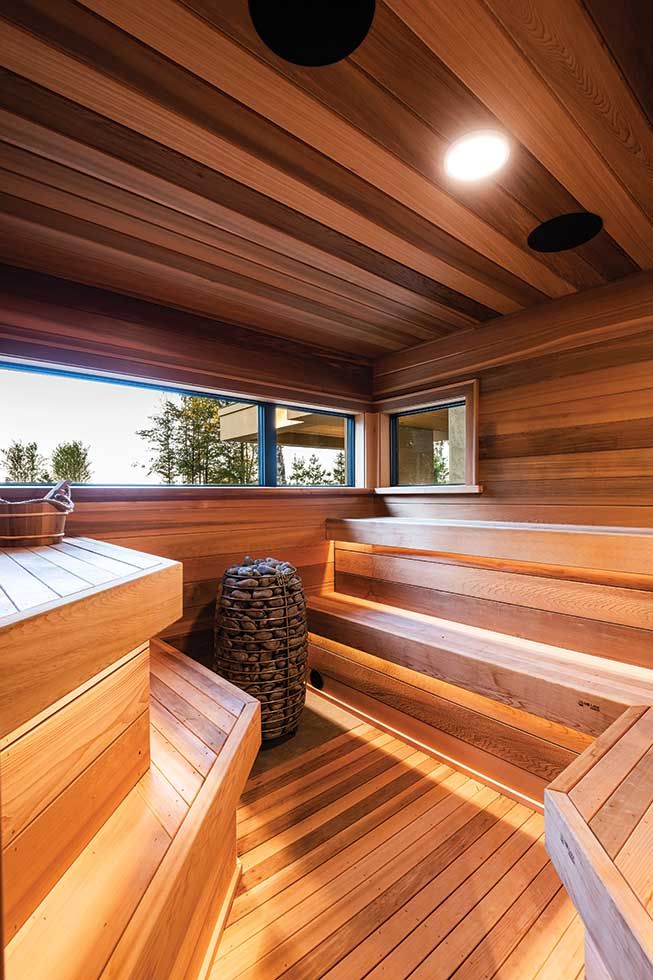
The site was perfect—just a relaxed, two-hour drive from the couple’s home in Kitchener, it offered a blank slate upon which to build a spacious, four-season weekend retreat where the couple could eventually retire. “We decided to build a home that gave us a functional one-level living space where we would spend eighty percent of the time by ourselves, and a separate living suite with two bedrooms and a kitchen above the garage for occasional guests,” said the homeowner.
Construction began in 2020. Initially, the couple was introduced to Burlington home designer Darren Sanger-Smith from Structured Creations by a neighbour, who helped them design their waterfront home. “We took Darren through our vision of the kind of home we were looking for, and he came back to us with some layouts that accommodated the lay of the land and the things we wanted, like functionality, aesthetics, bringing the outdoors inside, and privacy from our neighbours,” said the homeowner. “Darren ticked all our boxes.” The couple hired a project manager and trades to build their home and decided to speed up construction by enlisting JA Custom Homes, a Collingwood-based builder that they discovered in the pages of Escarpment Magazine. “We enjoyed our experience with this builder. From the initial reach-out, they have a ‘can-do’ attitude and will take on any challenge. Their project manager, Charlie, has been fantastic to deal with, along with the rest of the team.”
Completed in December 2023, the 5,000-square-foot home boasts a spacious, open-concept great room that faces the stunning blue waters of Georgian Bay. This main living area seamlessly integrates the kitchen, which includes high-end appliances, mostly by Gaggenau (cooktop, oven, steam, oven, dishwasher, and wine fridge), sourced from AMG Studios in Guelph. Dining, and living spaces are centred around a wood burning fireplace highlighted by wall-recessed black tubes filled with split firewood. The vaulted ceiling, clad in birch veneer plywood, features a unique “negative” detail design with a painted base surface that creates a striking black reveal effect. Paired with light wood floors and sleek black accents, the space exudes a cozy Nordic ambiance.
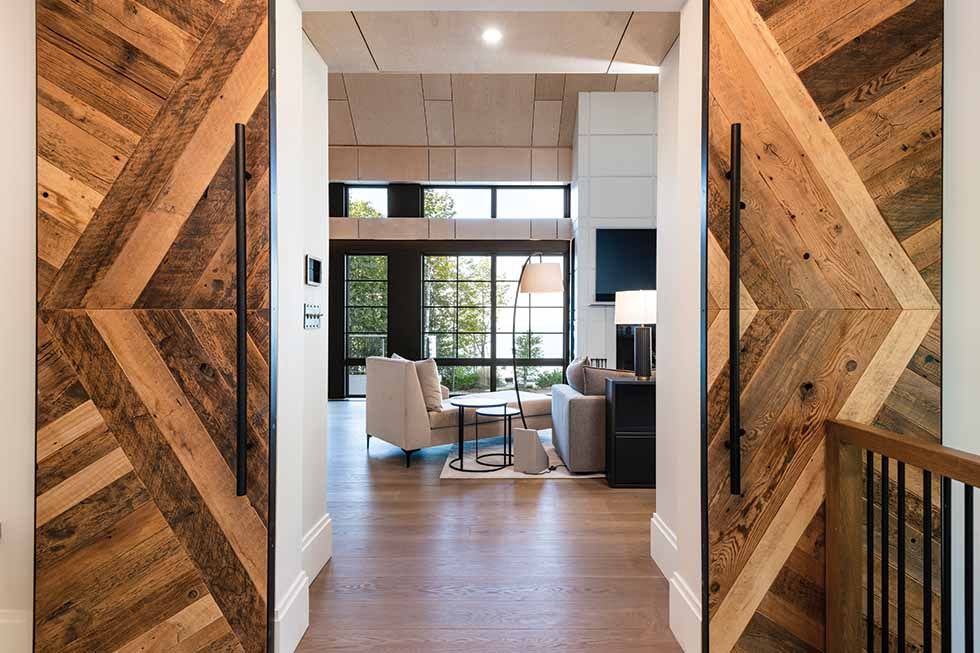
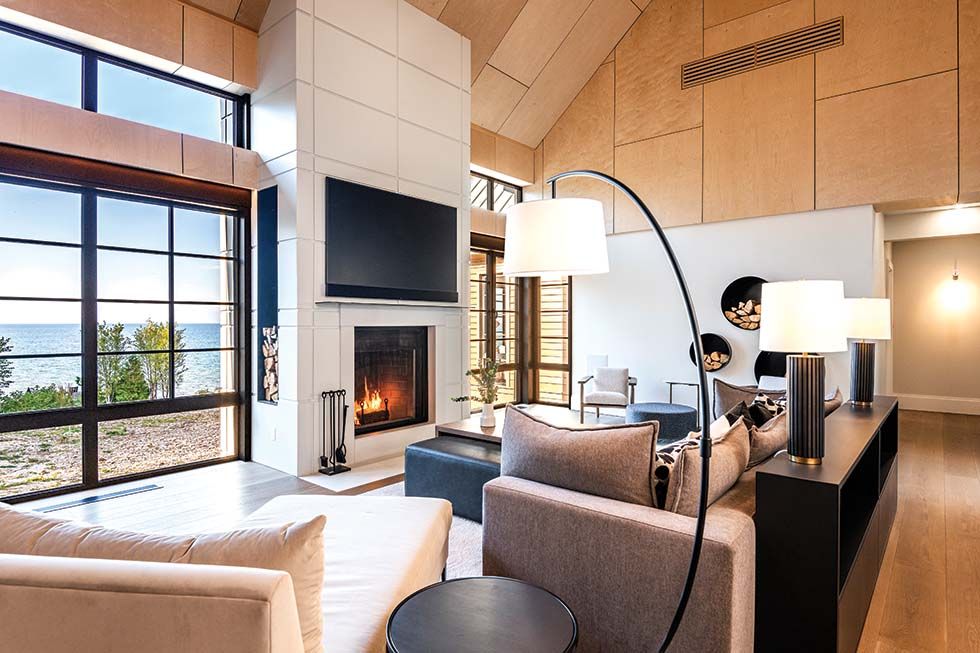
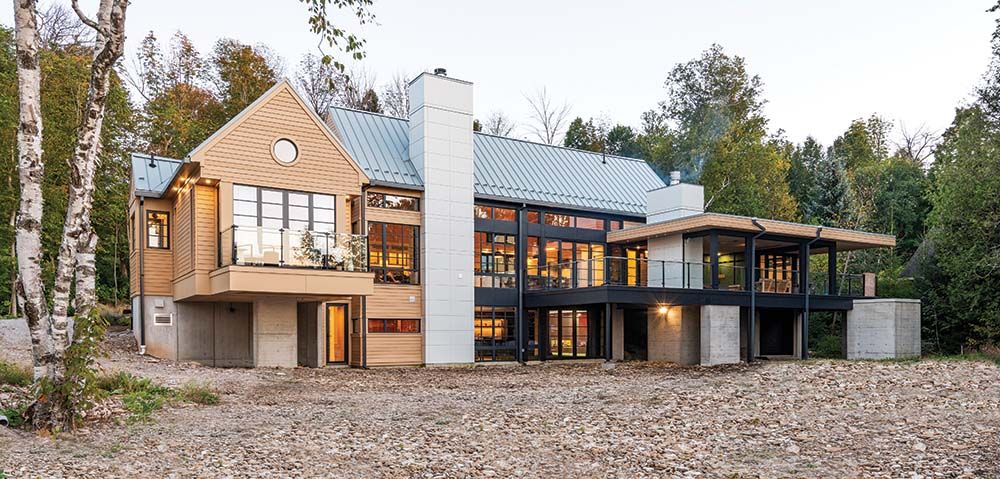
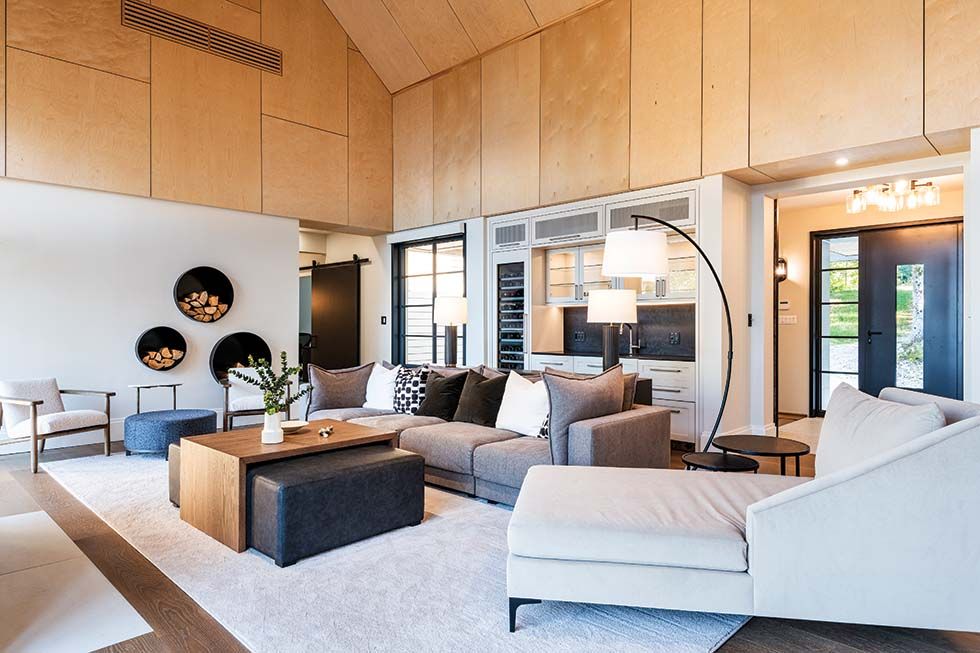
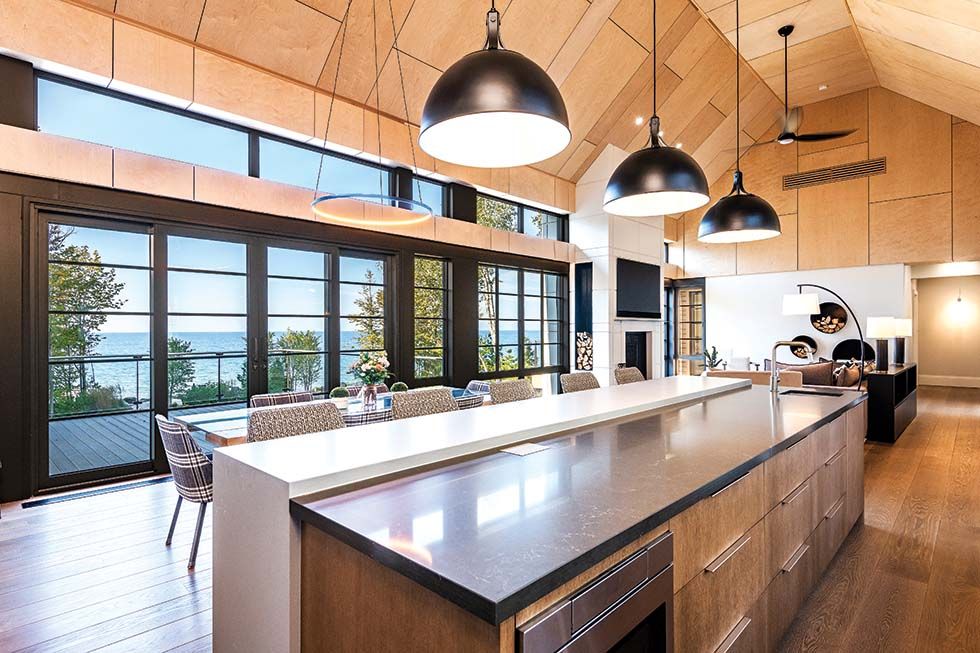
At one end of the main floor is the couple’s master bedroom. “We wanted to locate this space for the best views of the lake as close to the water as possible,” said the homeowner. To achieve this, the room was cantilevered from the main floor, extending over the natural slope of the land down to the lake and supported by a concrete pylon. On the opposite side, adjacent to the master bedroom, is a home office. The other end of the main floor features a mudroom, a gym, and a covered patio overlooking the water, complete with an outdoor kitchen and a wood-burning fireplace for three-season enjoyment.
The lower level of the home offers a range of amenities, including a golf simulator room, a recreation room, ample storage, and a spa area with a bathroom and a spacious cedar sauna that includes windows overlooking the lake and a door for easy access to cool off in the lake. The sauna was expertly crafted by Mill Lane Saunas in Melancthon Township, whose work was praised by Scott Fleming of JA Custom Homes for their meticulous craftsmanship.
“Everything in the sauna build is where it should be, with incredible attention to detail,” said Fleming. “Like so many details in the home, all the finishings are high-end custom—doors, railings, cabinetry, millwork, fireplace details, and even sinks with hidden drains. I’m proud to say that all of the trades involved in the home were local, and they did a great job!”
The home’s designer, Darren Sanger-Smith, credits the ultimate overall success of the home’s construction to the homeowners themselves. “It was a lot of pre-work to get to the final design, with unique and specific requests from the owners, who were very hands-on,” he said. “Structured Creations is all about what our clients want. The first step in the process of building their dream home is asking the question, ‘How do you want to live in your home?’ With this project, the home’s design was really dictated by the lay of the land, the orientation, and the architecture, such as the cantilevered master bedroom, the great room, and the office.”
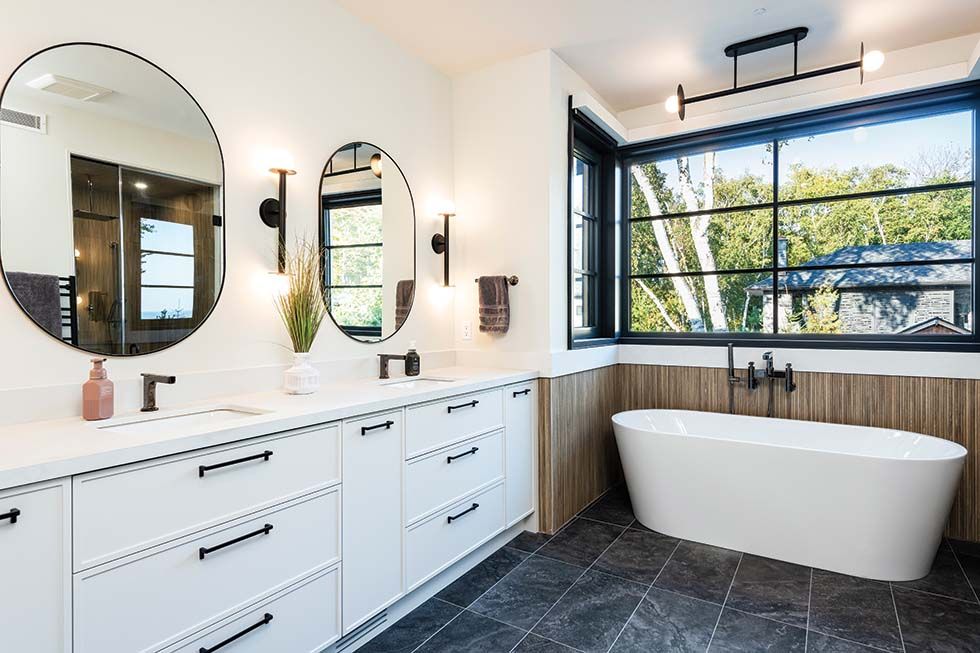
With its spectacular location overlooking Georgian Bay, it goes without saying that the view was a top priority for the couple. “It’s like living on the shore of a great sea, not a lake,” said the homeowner. “The winds, the waves, and the blowing snow can get pretty intense sometimes, so we decided to build a home that’s not only in harmony with its environment, but also built to withstand the elements.”
To maximize the stunning water views from multiple rooms, the couple installed 72 high-quality European tilt-and-turn-style windows. To ensure the home’s energy
efficiency and comfort in the face of sometimes extreme weather, all lakeside windows are high-efficiency triple-pane, while the rest are double-pane. “This was just one aspect of making our home comfortable and energy efficient,” the homeowner explains. “Since I work in the clean tech industry, advising companies, utilities, and governments on achieving net zero energy, we wanted to practise what we preach by building our home to be net zero-ready.”
This commitment to sustainability also included superior insulation, high-performance mechanical systems, electric induction cooktops and oven, 100% LED lighting, an ERV (Energy Recovery Ventilator) for energy efficiency and air exchange, EV (electric vehicle) charging in the garage, and radiant in-floor heating in the basement alongside a high-efficiency wood-burning fireplace on the main level for those particularly cold days. “With the addition of solar panels and related equipment roughed in, we have the ability in the future to produce at least as much energy as we consume,” said the homeowner.
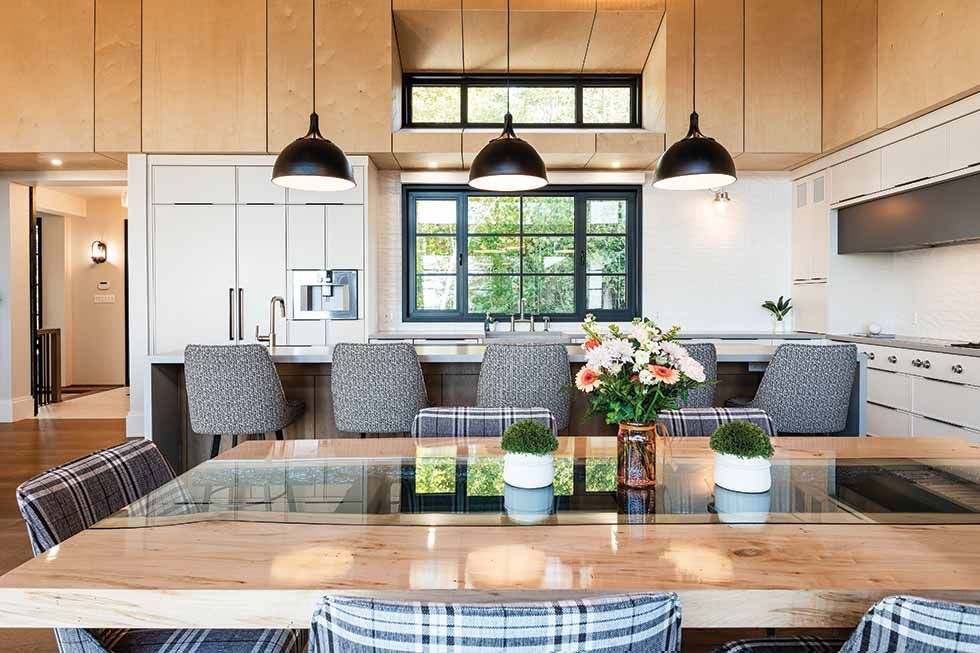
On the outside of the home, a landscaping concept was developed in conjunction with Structured Creations and Hutten & Co. Land & Shore to provide a low maintenance, modern landscaping that would show well throughout the various seasons, and from day to night. The homeowners worked closely with Hutten & Co. to create a natural patio that would transition to a large dock that allows for easier lake access. Raised to ensure that it is not impacted by the elements, the dock can be expanded over time.
From its thoughtfully designed features to its spectacular setting, this extraordinary home reflects a deep pride of ownership in creating a comfortable, functional, personal, and sustainable residence that remains in harmony with its natural environment. E
SOURCE GUIDE
House Designer: Darren Sanger-Smith, Structured Creations, Burlington
Builder: Scott Fleming, JA Custom Homes, Collingwood
Interior Design: Keely Coles/Morgan Hammond, A Room in Mind, Burlington
Appliances: AMG Studios, Guelph
Custom Millwork, Kitchen, Bath: Povey Custom Woodworking, Burlington
Countertops: Stone Labs, Mississauga
Interior Carpentry: Dave Verstegen, Collingwood
Framing: Salerne Contracting, Georgian Bluffs
Concrete: McNabb Construction, Owen Sound
Insulation: On Point Insulation, Owen Sound
Drywall: Meg’s Drywall, Owen Sound
Stone & Tile: StoneCast Inc, Dundas
Painting: Lockwood Painting, Chatsworth
Stairs: Beaver Building, Breslau
Flooring: Northern Wide Plank, JMD Hardwood Flooring, Schomberg
Windows: House Tune-Up, Oakville
Sauna: Mill Lane Saunas, Melancthon
Mechanical & Heating: Cooks Heating & Air Conditioning, Owen Sound
Plumbing: Cooks Heating & Air Conditioning/Current Plumbing, Owen Sound
Electrical: Kevin Riley Electrical & Journey Electric, Ancaster
Fireplaces: Chantico Fireplace Gallery, Collingwood
Landscaping: Hutten Land & Shore, Owen Sound / Tri-Mach, Elmira
Construction Management: Doug Smith, Kitchener
Audio/Visual & Blinds: Station Earth, Fergus
Golf Simulator: In Home Golf, Toronto

